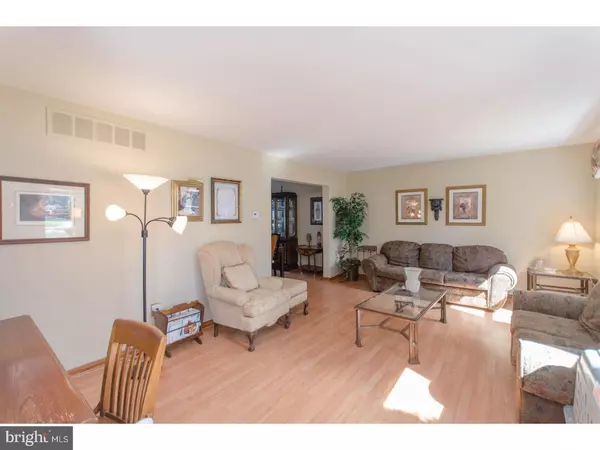$470,000
$470,000
For more information regarding the value of a property, please contact us for a free consultation.
43 HAMPTON DR Churchville, PA 18966
4 Beds
4 Baths
2,392 SqFt
Key Details
Sold Price $470,000
Property Type Single Family Home
Sub Type Detached
Listing Status Sold
Purchase Type For Sale
Square Footage 2,392 sqft
Price per Sqft $196
Subdivision Hampton Hills
MLS Listing ID 1000266246
Sold Date 06/01/18
Style Colonial
Bedrooms 4
Full Baths 3
Half Baths 1
HOA Y/N N
Abv Grd Liv Area 2,392
Originating Board TREND
Year Built 1980
Annual Tax Amount $7,434
Tax Year 2018
Lot Size 0.613 Acres
Acres 0.61
Lot Dimensions 100X267
Property Description
Beautiful must see Colonial in the highly desirable Hampton Hills PLUS in the Award Winning Council Rock School District! This home offers a wonderful interior layout, move in and simply customize your paint colors. Nothing else needed. The incredible yard will be enjoyed this summer with a fenced in-ground salt water pool and multiple patios for incredible entertaining. Home sits on a flat level lot with lush green lawn and flowering shrubs and trees and ornamental landscaping. The yard beyond the pool is flat and allows space for any sport you play. Foyer entry with glass front door opens to the bright formal living room and continues to the spacious dining room. Wait until you see the jaw dropping new kitchen in the center of this lovely home! No expense was sparred with any finish this kitchen offers. Features include: gorgeous granite, huge island with seating for 4+, high quality cabinetry, dramatic light fixtures, built in wine rack, double stacked dishwashers, an exhaust that vents outside, a perfect cooks layout, and much more. This space is open to the breakfast area and a stepped down family room with a vaulted ceiling and stone wood burning fireplace and a door leading to exterior patio. Main level laundry room also has a door leading to the 1.5 car garage. Upper level includes 4 sunny and large bedrooms. The Master bedroom offers a full bath a custom organized walk in closet. Hall bath has been recently updated. New windows, new HVAC. Huge finished basement offers a great additional living/entertaining space that includes a bar/counter with seating, and a 5th bedroom along with its own full bath. All of this an a long driveway for all the family to park. Property has an electric fence.
Location
State PA
County Bucks
Area Northampton Twp (10131)
Zoning AR
Rooms
Other Rooms Living Room, Dining Room, Primary Bedroom, Bedroom 2, Bedroom 3, Kitchen, Family Room, Bedroom 1, Other, Attic
Basement Full, Fully Finished
Interior
Interior Features Primary Bath(s), Kitchen - Island, Butlers Pantry, Ceiling Fan(s), Dining Area
Hot Water Electric
Heating Electric, Forced Air
Cooling Central A/C
Flooring Fully Carpeted, Vinyl, Tile/Brick
Fireplaces Number 1
Fireplaces Type Stone
Equipment Cooktop, Oven - Wall, Oven - Double, Dishwasher, Disposal, Built-In Microwave
Fireplace Y
Window Features Replacement
Appliance Cooktop, Oven - Wall, Oven - Double, Dishwasher, Disposal, Built-In Microwave
Heat Source Electric
Laundry Main Floor, Upper Floor
Exterior
Exterior Feature Patio(s)
Garage Inside Access
Garage Spaces 5.0
Pool In Ground
Utilities Available Cable TV
Waterfront N
Water Access N
Roof Type Pitched,Shingle
Accessibility None
Porch Patio(s)
Parking Type On Street, Driveway, Attached Garage, Other
Attached Garage 2
Total Parking Spaces 5
Garage Y
Building
Story 2
Sewer Public Sewer
Water Public
Architectural Style Colonial
Level or Stories 2
Additional Building Above Grade
New Construction N
Schools
High Schools Council Rock High School South
School District Council Rock
Others
Senior Community No
Tax ID 31-060-073
Ownership Fee Simple
Read Less
Want to know what your home might be worth? Contact us for a FREE valuation!

Our team is ready to help you sell your home for the highest possible price ASAP

Bought with Amanda Moeser • Keller Williams Real Estate-Doylestown

GET MORE INFORMATION





