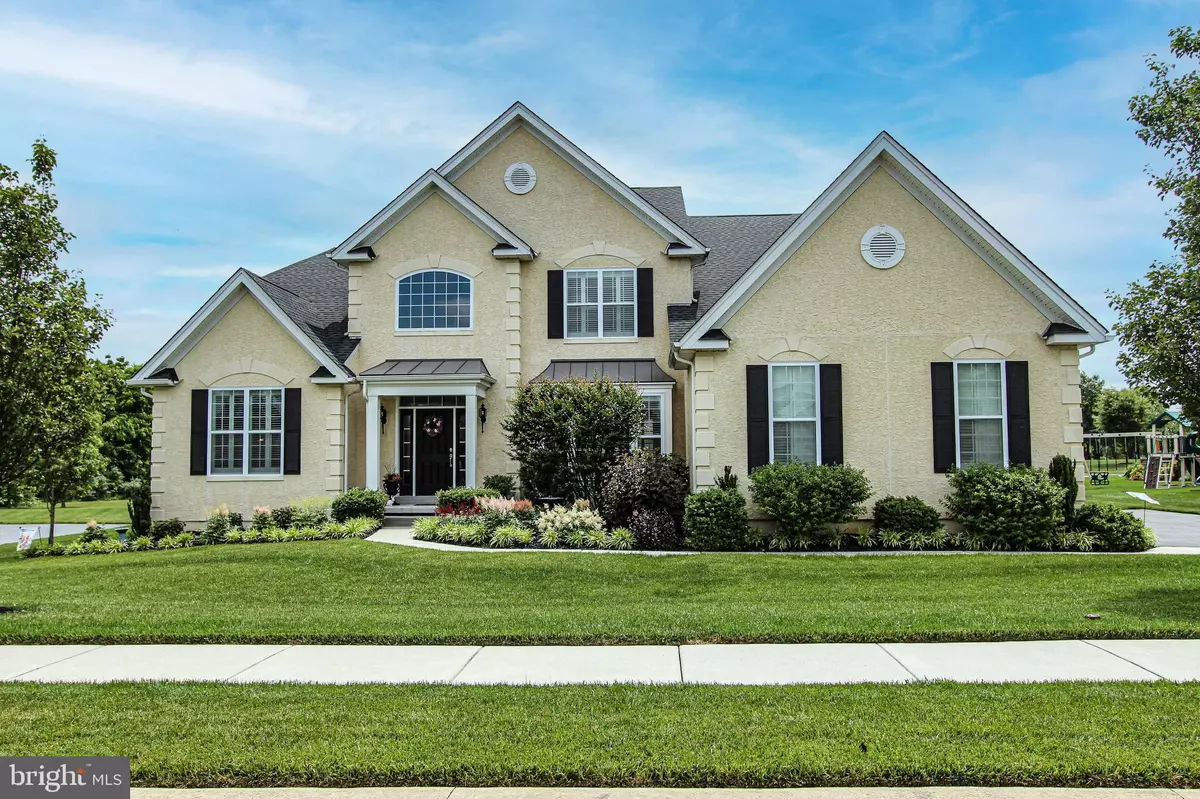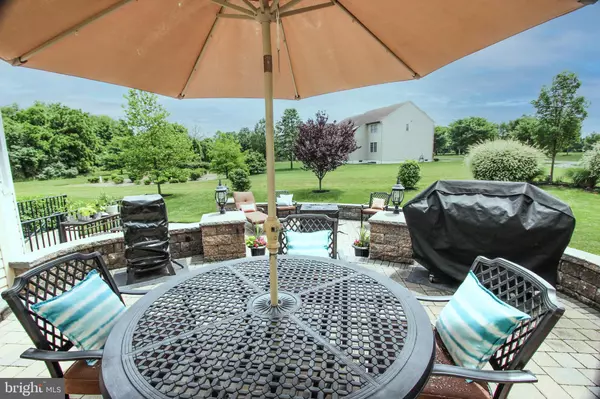$685,000
$689,000
0.6%For more information regarding the value of a property, please contact us for a free consultation.
1483 OLMSTED DR Bear, DE 19701
4 Beds
4 Baths
3,925 SqFt
Key Details
Sold Price $685,000
Property Type Single Family Home
Sub Type Detached
Listing Status Sold
Purchase Type For Sale
Square Footage 3,925 sqft
Price per Sqft $174
Subdivision Red Lion Chase
MLS Listing ID DENC528386
Sold Date 08/11/21
Style Traditional
Bedrooms 4
Full Baths 3
Half Baths 1
HOA Fees $116/mo
HOA Y/N Y
Abv Grd Liv Area 3,925
Originating Board BRIGHT
Year Built 2013
Annual Tax Amount $5,062
Tax Year 2020
Lot Size 0.360 Acres
Acres 0.36
Lot Dimensions 0.00 x 0.00
Property Description
Pristine Home in Red Lion Chase, Phase II, with a First Floor Owner's Suite located on a quiet One Street Loop backing to open space providing Privacy and Serenity. This Beautiful home has been impeccably maintained by the original owners. The Soaring Two Story Foyer with stately Turned Staircase welcomes you to an Impressive Open Floorplan with mostly Hardwoods on the 1st level. To the Left you will find the Formal Living Room, which is currently being used as the home office. To the right you will see the Formal Dining Room that includes a Window seat, Crown Molding and Chair rail. The Butlers Pantry leads you into the gourmet eat-in kitchen which Features Yorktowne Off-White cabinets, Granite Island and Breakfast Bar, both with seating, Tile Back Splash, Stainless Hooded Gas Cooktop, Stainless steel appliances, Full pantry, and adjoins the Sunroom. The Sunroom is Wall of Windows with a Triple Bay Bump-out with a Stunning configuration to the Vaulted Ceiling and French Doors. Access to the Private Two-Level Stone Paver Patio, Accent Stone walls with Pillars Crowned with Accent Lighting. Wonderful Peaceful Setting to Enjoy your morning coffee or to entertain guests. First- floor Laundry room is conveniently located next to the kitchen and turned 3-car garage. The Soaring family room is open to the kitchen and features a Gas Fireplace with Floor to Ceiling Stone. The Expanded first Floor Owners Suite includes a Cathedral Ceiling, Wall of Windows Overlooking Open Space, and French door access to the Two-Level Stone Patio. Two Walk-in, his and hers closets and Luxurious Spa-like Tiled Bath with Expanded Walk-in Shower, Double Vanity and Water Closet round out the suite. A convenient powder room completes the first floor. Up the Turned Staircase to the Dramatic Overlook. To the Left is a 16 x 20 Bonus room with Endless Possibilities. Can be used as a den or game room, office, home school study room or art/hobby room. Bedroom 1 is a Princess Suite/Guest Room with its own full bathroom and large closet. The Spacious Bedrooms 2 and 3 share a full bathroom with a double sink vanity. The home comes complete with custom-made plantation shutters on every window. The lawn sprinkler is an 11-zone Rainbird System. Perennial landscaping gives the home beautiful appeal with little maintenance needed. The full unfinished walk out basement is plumbed for a Full Bath and Wet Bar and ready for the new owners vision. HOA Fee includes: Community Pool, Clubhouse, Tennis Courts, Playground and newly renovated fitness center or exercise facilities within the clubhouse. This home is Exceptional!! Showings start at 10 AM on Friday, June 11th.
Location
State DE
County New Castle
Area New Castle/Red Lion/Del.City (30904)
Zoning S
Rooms
Other Rooms Dining Room, Primary Bedroom, Bedroom 2, Bedroom 3, Bedroom 4, Kitchen, Family Room, Foyer, Breakfast Room, Sun/Florida Room, Laundry, Bathroom 2, Bonus Room, Primary Bathroom, Full Bath, Half Bath
Basement Full, Walkout Level, Unfinished, Rough Bath Plumb, Sump Pump, Windows
Main Level Bedrooms 1
Interior
Interior Features Butlers Pantry, Carpet, Ceiling Fan(s), Crown Moldings, Curved Staircase, Kitchen - Eat-In, Pantry, Recessed Lighting
Hot Water Natural Gas
Heating Forced Air
Cooling Central A/C
Flooring Carpet, Hardwood, Tile/Brick
Fireplaces Number 1
Fireplaces Type Stone, Gas/Propane
Equipment Built-In Microwave, Refrigerator, Disposal, Dryer, Washer, Cooktop, Extra Refrigerator/Freezer, Oven - Wall, Stainless Steel Appliances
Fireplace Y
Window Features Bay/Bow
Appliance Built-In Microwave, Refrigerator, Disposal, Dryer, Washer, Cooktop, Extra Refrigerator/Freezer, Oven - Wall, Stainless Steel Appliances
Heat Source Natural Gas
Laundry Main Floor
Exterior
Exterior Feature Patio(s)
Parking Features Garage Door Opener, Inside Access
Garage Spaces 7.0
Amenities Available Community Center, Pool - Outdoor, Tennis Courts, Tot Lots/Playground, Common Grounds
Water Access N
Roof Type Shingle
Accessibility None
Porch Patio(s)
Attached Garage 3
Total Parking Spaces 7
Garage Y
Building
Story 2
Sewer Public Sewer
Water Public
Architectural Style Traditional
Level or Stories 2
Additional Building Above Grade, Below Grade
Structure Type 9'+ Ceilings,Cathedral Ceilings
New Construction N
Schools
School District Colonial
Others
Senior Community No
Tax ID 12-026.00-149
Ownership Fee Simple
SqFt Source Assessor
Security Features Security System
Acceptable Financing Cash, Conventional
Horse Property N
Listing Terms Cash, Conventional
Financing Cash,Conventional
Special Listing Condition Standard
Read Less
Want to know what your home might be worth? Contact us for a FREE valuation!

Our team is ready to help you sell your home for the highest possible price ASAP

Bought with Iris K Sordelet • BHHS Fox & Roach-Christiana

GET MORE INFORMATION





