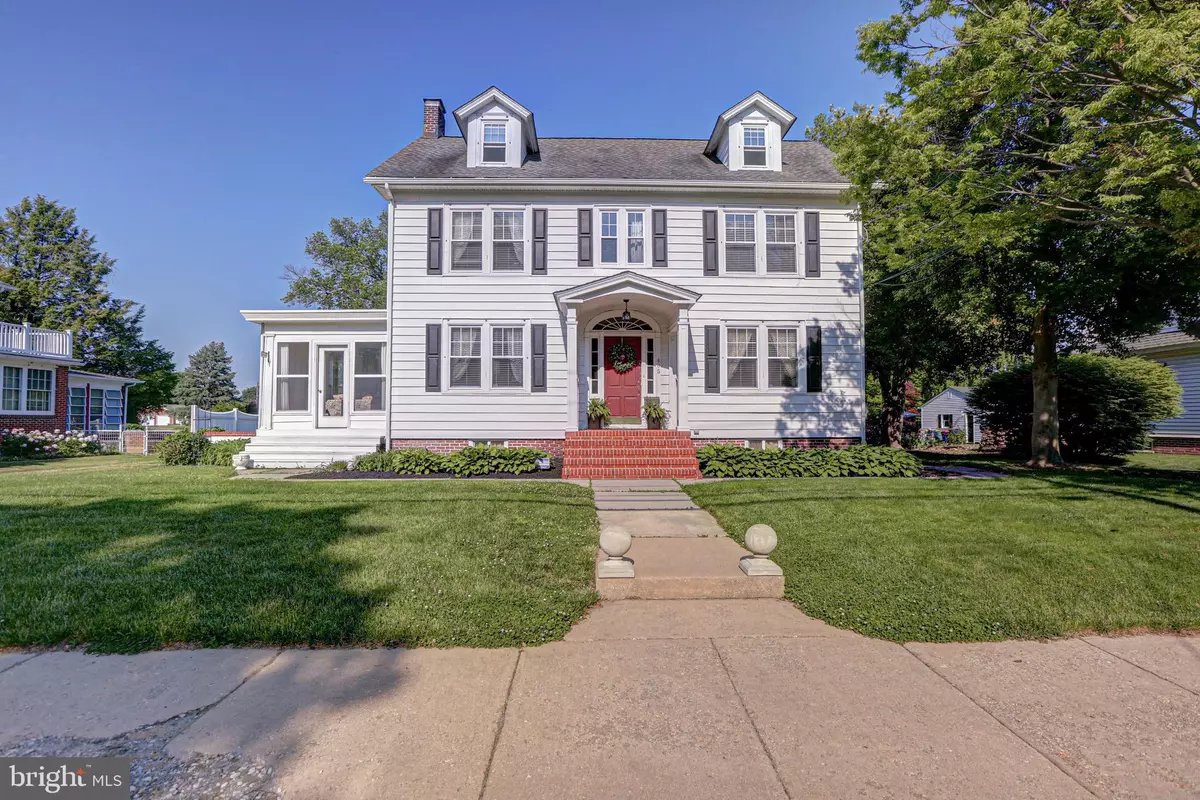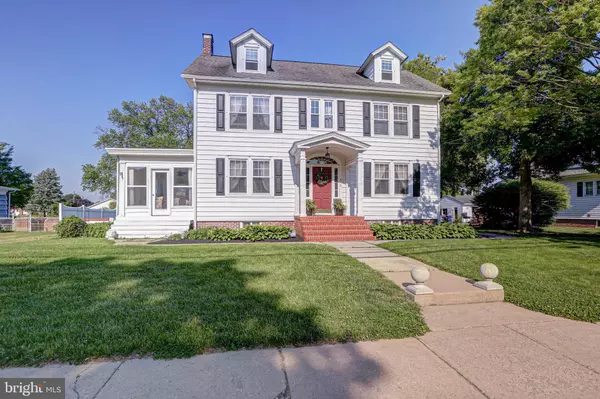$373,000
$373,000
For more information regarding the value of a property, please contact us for a free consultation.
405 S BROAD ST Middletown, DE 19709
4 Beds
2 Baths
1,975 SqFt
Key Details
Sold Price $373,000
Property Type Single Family Home
Sub Type Detached
Listing Status Sold
Purchase Type For Sale
Square Footage 1,975 sqft
Price per Sqft $188
Subdivision Sharondale
MLS Listing ID DENC526898
Sold Date 08/11/21
Style Colonial
Bedrooms 4
Full Baths 1
Half Baths 1
HOA Y/N N
Abv Grd Liv Area 1,975
Originating Board BRIGHT
Year Built 1924
Available Date 2021-05-21
Annual Tax Amount $2,493
Tax Year 2020
Lot Size 0.340 Acres
Acres 0.34
Lot Dimensions 100.00 x 150.00
Property Sub-Type Detached
Property Description
The beauty of this home built in 1924 will leave you in awe. Bursting with charm, character, and craftsmanship this 97 year old home is located on South Broad Street in the heart of Middletown, a mere walking distance to the small shops and businesses downtown. The classic white exterior with black shutters and brick skirting give the home a timeless elegance, and the .34 acre property is full of gorgeous mature trees and landscaping. Around back, a driveway and two-car detached garage give the convenience of private covered parking, and a grand courtyard with stunning brick pavers and greenery offer a perfect outdoor entertaining space. Inside, history comes to life the moment you walk through the front door and see the tall ceilings, grand staircase, elegant and ornate trim work, and the incredible refinished hardwood floors that span the home. To your left, a spacious family room is complete with a brick fireplace surrounded by stunning built-ins. Two separate doors lead to the bright sun room with exposed brick from the chimney. To the right of the entry-way through a set of french doors, youll find a formal dining room with large windows and detailed chair rail trim on your way through to the updated white kitchen! A powder room completes the lower level, while upstairs there is so much more to see. A large master bedroom with seating area, an updated and expanded full hall bathroom, and two more generously sized bedrooms all make up the second level, but the real show stopper is outside on the second story balcony overlooking the beautiful courtyard. Yet another set of stairs leads up to a large and functional loft area, with a separate flex room with potential to use as a bedroom, office, craft room, you name it. This home also boasts a large unfinished basement, just waiting to have it's full potential fulfilled. The walls of this home are full of almost a century's worth of history and memories, and it's waiting to offer your family a place to make a century's worth of new ones. This home may have withstood the test of time, but its availability will not so schedule your tour today or youll miss your chance to own a piece of history!
Location
State DE
County New Castle
Area South Of The Canal (30907)
Zoning 23R-1A
Rooms
Other Rooms Dining Room, Primary Bedroom, Bedroom 2, Bedroom 3, Kitchen, Family Room, Basement, Bedroom 1, Sun/Florida Room, Loft, Full Bath
Basement Full
Interior
Hot Water Electric
Heating Hot Water
Cooling Window Unit(s)
Flooring Wood
Fireplaces Number 1
Fireplaces Type Electric
Fireplace Y
Heat Source Oil
Exterior
Parking Features Garage - Front Entry
Garage Spaces 2.0
Water Access N
Roof Type Pitched,Shingle
Accessibility None
Total Parking Spaces 2
Garage Y
Building
Story 2
Sewer Public Sewer
Water Public
Architectural Style Colonial
Level or Stories 2
Additional Building Above Grade, Below Grade
Structure Type Plaster Walls
New Construction N
Schools
School District Appoquinimink
Others
Pets Allowed Y
Senior Community No
Tax ID 23-009.00-136
Ownership Fee Simple
SqFt Source Assessor
Horse Property N
Special Listing Condition Standard
Pets Allowed No Pet Restrictions
Read Less
Want to know what your home might be worth? Contact us for a FREE valuation!

Our team is ready to help you sell your home for the highest possible price ASAP

Bought with Debra A Seramone • Compass
GET MORE INFORMATION





