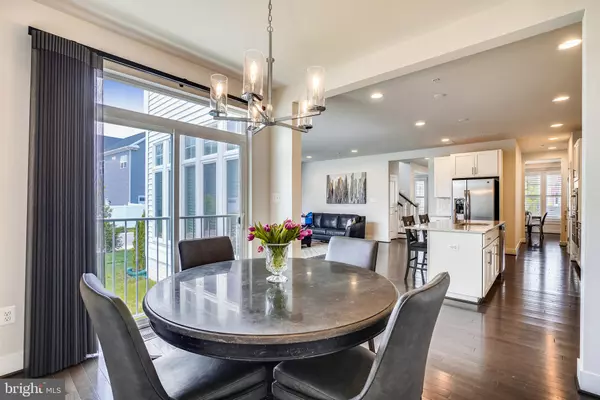$700,000
$700,000
For more information regarding the value of a property, please contact us for a free consultation.
1527 SPIKERUSH DR Odenton, MD 21113
4 Beds
4 Baths
3,200 SqFt
Key Details
Sold Price $700,000
Property Type Single Family Home
Sub Type Detached
Listing Status Sold
Purchase Type For Sale
Square Footage 3,200 sqft
Price per Sqft $218
Subdivision Two Rivers
MLS Listing ID MDAA468216
Sold Date 07/26/21
Style Colonial
Bedrooms 4
Full Baths 3
Half Baths 1
HOA Fees $168/mo
HOA Y/N Y
Abv Grd Liv Area 2,600
Originating Board BRIGHT
Year Built 2018
Annual Tax Amount $6,574
Tax Year 2021
Lot Size 4,696 Sqft
Acres 0.11
Property Description
Featured in The Baltimore Sun's Hottest Properties column! Even better than new construction, this Michael Harris Homes 2018 build has been improved upon with the addition of built-in bookshelves, plantation style shutters, custom blinds, additional landscaping, and California Closets systems throughout. And it's available NOW. No waiting lists or construction delays. ALL ages welcome. This home is located just a minute away from the extensive community amenities - the pool, indoor and outdoor sport courts, dog park, fitness center, clubhouse, playground and plenty of green space. The Two Rivers lifestyle is unparalleled in AA Co. and it's waiting for you! The main floor features a den or office, a formal dining room with butler area, an open kitchen - breakfast room - living room area with fireplace, a mudroom and a half bath. Two car garage. The upper floor includes a huge main bedroom with custom closet system, and a bath oasis including a stand-up shower, soaking tub, double vanity, and private WC. Three more bedrooms, a convenient laundry room, and full bathroom round out the upper level. The basement is mostly finished as a rec room, but also includes two additional roughed in rooms, which could be finished for more bedroom space. A full bath is located on this level also.
Location
State MD
County Anne Arundel
Zoning R2
Rooms
Basement Partially Finished, Windows, Interior Access
Interior
Interior Features Attic, Breakfast Area, Built-Ins, Butlers Pantry, Carpet, Family Room Off Kitchen, Formal/Separate Dining Room, Kitchen - Gourmet, Kitchen - Island, Pantry, Primary Bath(s), Soaking Tub, Walk-in Closet(s), Window Treatments, Wood Floors
Hot Water Natural Gas
Heating Heat Pump(s)
Cooling Central A/C
Flooring Hardwood, Ceramic Tile, Carpet
Fireplaces Number 1
Equipment Built-In Microwave, Built-In Range, Dishwasher, Dryer, Energy Efficient Appliances, Oven - Wall, Refrigerator, Stainless Steel Appliances, Washer, Water Heater
Fireplace Y
Appliance Built-In Microwave, Built-In Range, Dishwasher, Dryer, Energy Efficient Appliances, Oven - Wall, Refrigerator, Stainless Steel Appliances, Washer, Water Heater
Heat Source Natural Gas
Laundry Upper Floor
Exterior
Garage Garage - Rear Entry
Garage Spaces 2.0
Amenities Available Basketball Courts, Bike Trail, Community Center, Common Grounds, Fitness Center, Jog/Walk Path, Meeting Room, Pool - Outdoor, Tennis Courts, Tot Lots/Playground, Recreational Center
Waterfront N
Water Access N
Accessibility None
Parking Type Attached Garage, On Street
Attached Garage 2
Total Parking Spaces 2
Garage Y
Building
Story 3
Sewer Public Sewer
Water Public
Architectural Style Colonial
Level or Stories 3
Additional Building Above Grade, Below Grade
New Construction N
Schools
Elementary Schools Piney Orchard
Middle Schools Arundel
High Schools Arundel
School District Anne Arundel County Public Schools
Others
Senior Community No
Tax ID 020481690249025
Ownership Fee Simple
SqFt Source Assessor
Special Listing Condition Standard
Read Less
Want to know what your home might be worth? Contact us for a FREE valuation!

Our team is ready to help you sell your home for the highest possible price ASAP

Bought with LaJuan Renee Towell • Keller Williams Preferred Properties

GET MORE INFORMATION





