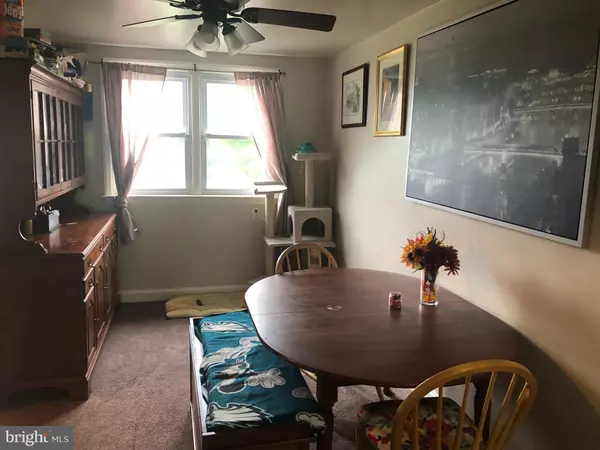$155,000
$149,900
3.4%For more information regarding the value of a property, please contact us for a free consultation.
527 CHESTER AVE Clifton Heights, PA 19018
3 Beds
1 Bath
1,152 SqFt
Key Details
Sold Price $155,000
Property Type Townhouse
Sub Type Interior Row/Townhouse
Listing Status Sold
Purchase Type For Sale
Square Footage 1,152 sqft
Price per Sqft $134
Subdivision None Available
MLS Listing ID PADE547742
Sold Date 07/22/21
Style Colonial
Bedrooms 3
Full Baths 1
HOA Y/N N
Abv Grd Liv Area 1,152
Originating Board BRIGHT
Year Built 1948
Annual Tax Amount $3,882
Tax Year 2020
Lot Size 1,525 Sqft
Acres 0.04
Lot Dimensions 16.00 x 100.00
Property Description
The tenants have set aside two days for showings with 2 hour notice. Showings will be allowed with an appointment on Saturday and Sunday, June 5th and 6th between 10:00 and 6:00. Attention investors or owner/occupants. Welcome to this well maintained home in desirable Clifton Heights. This home is currently occupied by a long term tenant who would like to stay if the house is purchased by an investor. However the current tenant's lease is up July 31, 2021 and then it becomes a month to month lease. Monthly rent is $1250.00. This house contains a formal living room and formal dining room adjacent to the kitchen . Upstairs are the three bedrooms and hall bathroom. The lower level contains two living spaces since the garage has been converted into additional living space. The laundry room and the utilities are also located in the lower level. A community park is located just down the street. You will love the family friendly neighborhood and the convenient location of this house.
Location
State PA
County Delaware
Area Clifton Heights Boro (10410)
Zoning RESID
Rooms
Other Rooms Living Room, Dining Room, Bedroom 2, Bedroom 3, Kitchen, Family Room, Bedroom 1, Laundry, Recreation Room
Basement Fully Finished
Interior
Hot Water Natural Gas
Heating Forced Air
Cooling Central A/C
Heat Source Natural Gas
Exterior
Garage Spaces 1.0
Waterfront N
Water Access N
Accessibility None
Parking Type Driveway, On Street
Total Parking Spaces 1
Garage N
Building
Story 2
Sewer Public Sewer
Water Public
Architectural Style Colonial
Level or Stories 2
Additional Building Above Grade, Below Grade
New Construction N
Schools
School District Upper Darby
Others
Senior Community No
Tax ID 10-00-00799-00
Ownership Fee Simple
SqFt Source Assessor
Special Listing Condition Standard
Read Less
Want to know what your home might be worth? Contact us for a FREE valuation!

Our team is ready to help you sell your home for the highest possible price ASAP

Bought with Michael P White • RE/MAX Preferred - Newtown Square

GET MORE INFORMATION





