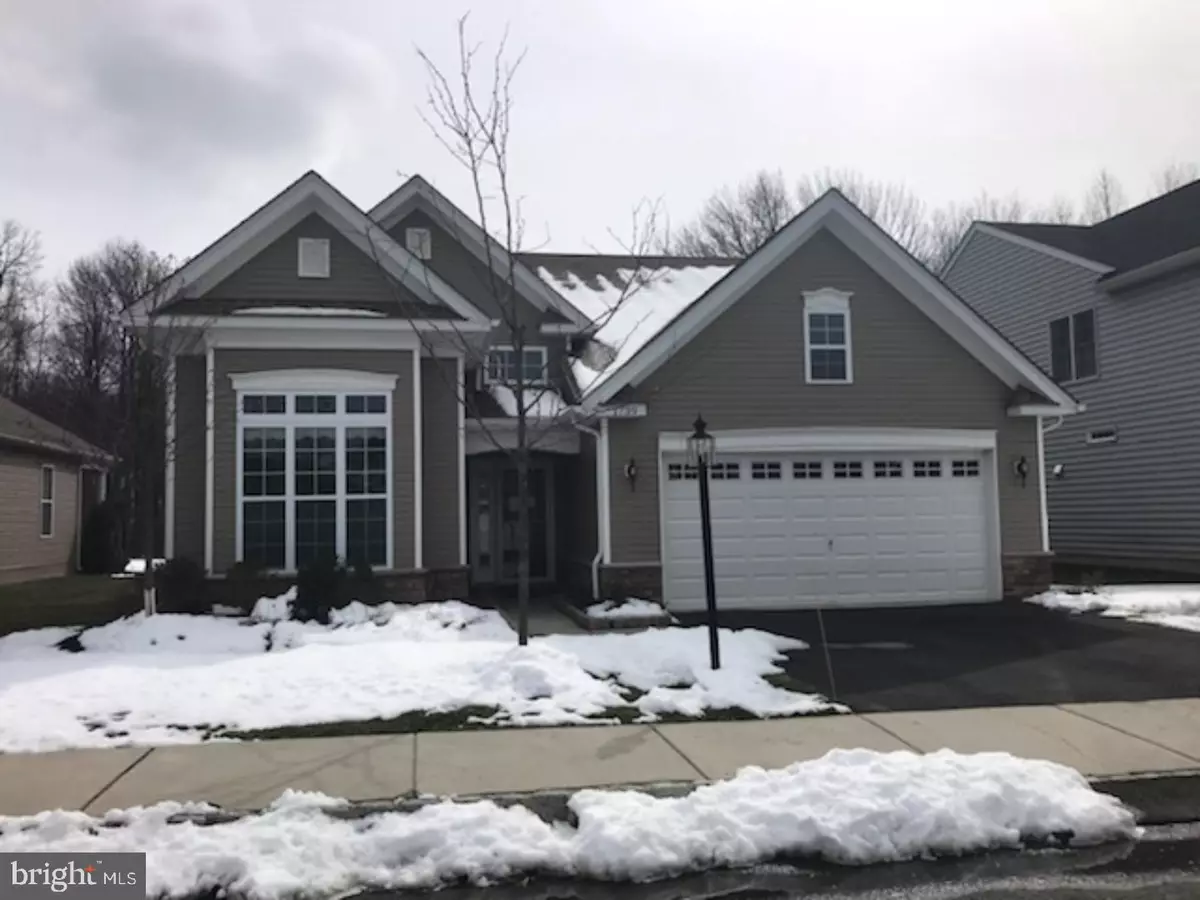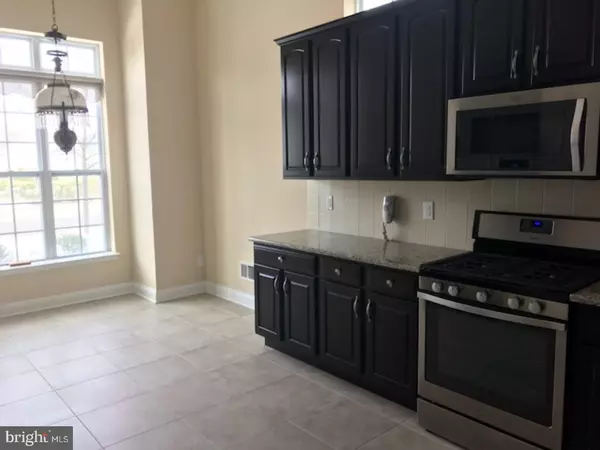$500,000
$522,500
4.3%For more information regarding the value of a property, please contact us for a free consultation.
1739 RENAISSANCE BLVD Yardley, PA 19067
3 Beds
2 Baths
1,973 SqFt
Key Details
Sold Price $500,000
Property Type Single Family Home
Sub Type Detached
Listing Status Sold
Purchase Type For Sale
Square Footage 1,973 sqft
Price per Sqft $253
Subdivision Regency At Yardley
MLS Listing ID 1000272338
Sold Date 06/01/18
Style Carriage House
Bedrooms 3
Full Baths 2
HOA Fees $320/mo
HOA Y/N Y
Abv Grd Liv Area 1,973
Originating Board TREND
Year Built 2014
Annual Tax Amount $10,109
Tax Year 2018
Lot Size 76 Sqft
Lot Dimensions 0X0
Property Description
A beautiful, like new, one-story home in highly sought after Regency at Yardley is available immediately! This premier 55+ home is in a prime, private location, as it backs up to the woods. It was recently painted from top to bottom and is move-in ready. The spacious eat-in kitchen and expansive breakfast bar opens into the dining and family rooms; a perfect open floor plan for entertaining guests. The kitchen includes 12 foot vaulted ceilings, stainless appliances, granite countertops, gas cooking and lots of natural light. The family room's beautiful wood floors compliment the custom wood ceiling beams, along with a lovely gas fireplace. The large bright and cheery master bedroom features a tray ceiling, walk-in closet, and master bath with a soaking tub. There are also two additional bedrooms and a full bath for guests. The covered back patio includes views of the woods, creating a peaceful, private outdoor experience. This private community provides the convenience of lawn care, landscaping, sprinkler maintenance, snow and trash removal. In addition, it offers the luxury of many amenities including the clubhouse, indoor and outdoor pools, tennis and bocce courts and a fitness center. Come see for yourself, it won't last long!
Location
State PA
County Bucks
Area Lower Makefield Twp (10120)
Zoning R4
Rooms
Other Rooms Living Room, Dining Room, Primary Bedroom, Bedroom 2, Kitchen, Family Room, Bedroom 1, Laundry, Attic
Interior
Interior Features Primary Bath(s), Butlers Pantry, Ceiling Fan(s), Sprinkler System, Air Filter System, Exposed Beams, Stall Shower, Kitchen - Eat-In
Hot Water Natural Gas
Heating Gas, Forced Air
Cooling Central A/C
Flooring Wood, Fully Carpeted, Tile/Brick
Fireplaces Number 1
Fireplaces Type Gas/Propane
Equipment Built-In Range, Oven - Self Cleaning, Dishwasher, Refrigerator, Disposal, Built-In Microwave
Fireplace Y
Appliance Built-In Range, Oven - Self Cleaning, Dishwasher, Refrigerator, Disposal, Built-In Microwave
Heat Source Natural Gas
Laundry Main Floor
Exterior
Exterior Feature Patio(s)
Garage Inside Access, Garage Door Opener, Oversized
Garage Spaces 4.0
Utilities Available Cable TV
Amenities Available Swimming Pool, Tennis Courts, Club House
Waterfront N
Water Access N
Roof Type Pitched,Shingle
Accessibility None
Porch Patio(s)
Parking Type Driveway, Attached Garage, Other
Attached Garage 2
Total Parking Spaces 4
Garage Y
Building
Lot Description Level, Front Yard, Rear Yard
Story 1
Foundation Slab
Sewer Public Sewer
Water Public
Architectural Style Carriage House
Level or Stories 1
Additional Building Above Grade
Structure Type Cathedral Ceilings,9'+ Ceilings
New Construction N
Schools
High Schools Pennsbury
School District Pennsbury
Others
HOA Fee Include Pool(s),Common Area Maintenance,Lawn Maintenance,Snow Removal,Trash,Health Club,Management
Senior Community Yes
Tax ID 20-032-076
Ownership Fee Simple
Acceptable Financing Conventional
Listing Terms Conventional
Financing Conventional
Read Less
Want to know what your home might be worth? Contact us for a FREE valuation!

Our team is ready to help you sell your home for the highest possible price ASAP

Bought with Vladimir Shursky • RE/MAX Elite

GET MORE INFORMATION





