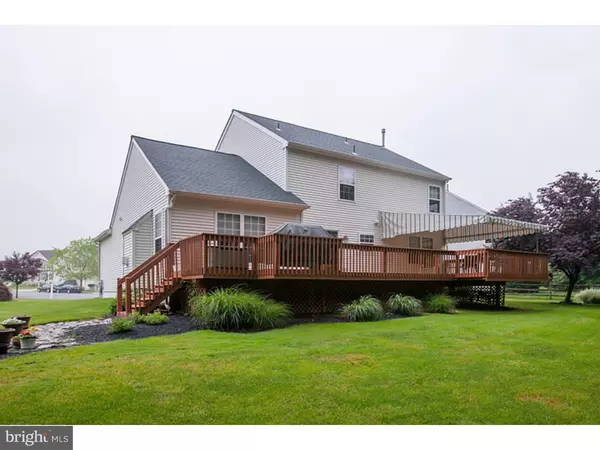$349,900
$349,900
For more information regarding the value of a property, please contact us for a free consultation.
9 ETHAN TER Woolwich Twp, NJ 08085
3 Beds
3 Baths
2,070 SqFt
Key Details
Sold Price $349,900
Property Type Single Family Home
Sub Type Detached
Listing Status Sold
Purchase Type For Sale
Square Footage 2,070 sqft
Price per Sqft $169
Subdivision Weatherby
MLS Listing ID NJGL276740
Sold Date 07/12/21
Style Colonial
Bedrooms 3
Full Baths 2
Half Baths 1
HOA Y/N N
Abv Grd Liv Area 2,070
Originating Board BRIGHT
Year Built 1999
Annual Tax Amount $300,600
Tax Year 2020
Lot Size 8,276 Sqft
Acres 0.19
Lot Dimensions 0X0
Property Description
Immaculately maintained and move-in ready home in desirable Weatherby! The idyllic backyard welcomes you to sit back and relax on the spacious deck with retractable awning while overlooking a wooded tree line and beautiful coy pond. Inside, bright and neutral colors offer all the comforts of home with a large foyer, eat-in kitchen with access to the deck and vaulted ceilings in the family room. The options are endless with a finished basement including bonus room, bathroom and bar. Currently, the bonus room is equipped with a large home office, but it can be transformed into another bedroom, playroom or exercise space. With a two-car garage, front porch, ceiling fans throughout, finished basement and beautiful backyard space, this gem is only minutes away from major commuting routes, parks and a highly ranked school district!
Location
State NJ
County Gloucester
Area Woolwich Twp (20824)
Zoning RES
Rooms
Other Rooms Living Room, Dining Room, Primary Bedroom, Bedroom 2, Kitchen, Family Room, Basement, Bedroom 1, Primary Bathroom, Full Bath
Basement Full, Fully Finished
Interior
Interior Features Primary Bath(s), Kitchen - Island, Butlers Pantry, Ceiling Fan(s), Kitchen - Eat-In
Hot Water Electric
Heating Forced Air
Cooling Central A/C
Flooring Wood, Fully Carpeted
Fireplaces Number 1
Fireplaces Type Gas/Propane
Equipment Dishwasher, Washer, Dryer, Oven/Range - Gas, Refrigerator, Water Heater, Microwave
Fireplace Y
Window Features Energy Efficient
Appliance Dishwasher, Washer, Dryer, Oven/Range - Gas, Refrigerator, Water Heater, Microwave
Heat Source Natural Gas
Laundry Main Floor
Exterior
Exterior Feature Deck(s), Patio(s), Porch(es)
Parking Features Inside Access
Garage Spaces 2.0
Water Access N
Roof Type Pitched,Shingle
Accessibility None
Porch Deck(s), Patio(s), Porch(es)
Attached Garage 2
Total Parking Spaces 2
Garage Y
Building
Lot Description Level, Open, Trees/Wooded, Front Yard, Rear Yard, SideYard(s)
Story 2
Foundation Concrete Perimeter
Sewer Public Sewer
Water Public
Architectural Style Colonial
Level or Stories 2
Additional Building Above Grade
Structure Type 9'+ Ceilings
New Construction N
Schools
Elementary Schools Walter H. Hill E.S.
Middle Schools Kingsway Regional
High Schools Kingsway Regional
School District Kingsway Regional High
Others
Senior Community No
Tax ID 24-00003 01-00019
Ownership Fee Simple
SqFt Source Estimated
Special Listing Condition Standard
Read Less
Want to know what your home might be worth? Contact us for a FREE valuation!

Our team is ready to help you sell your home for the highest possible price ASAP

Bought with Barbara Geverd • RE/MAX Preferred - Sewell
GET MORE INFORMATION





