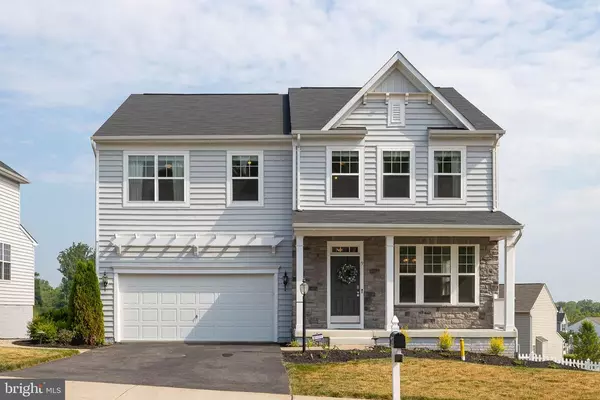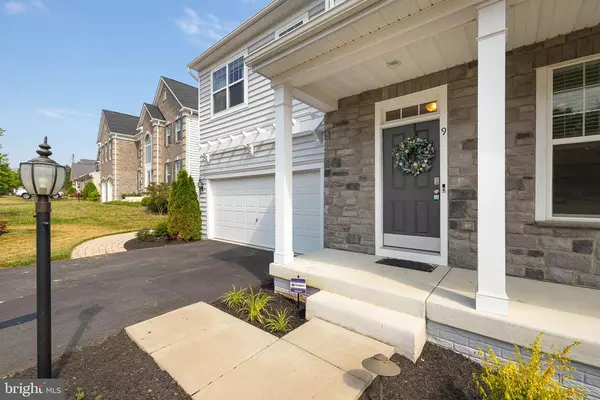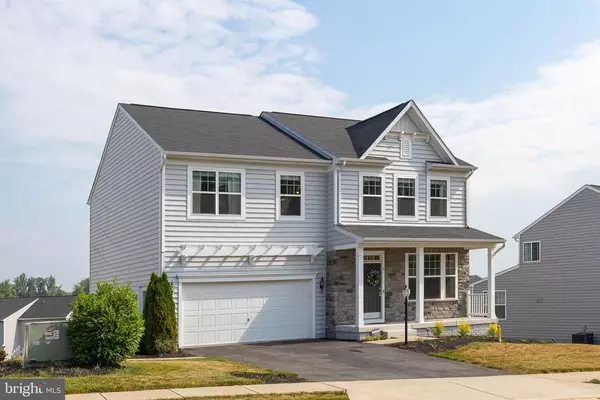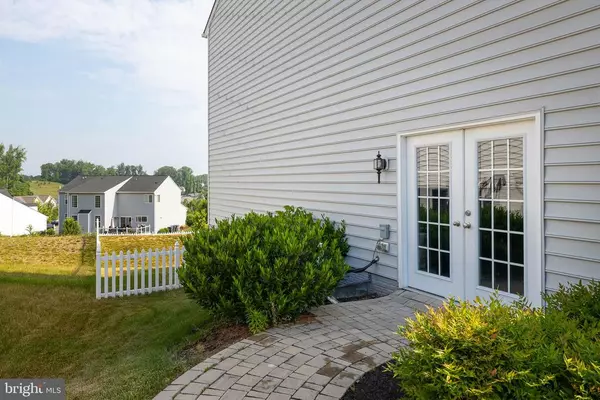$555,000
$539,999
2.8%For more information regarding the value of a property, please contact us for a free consultation.
9 PERTH DR Fredericksburg, VA 22405
4 Beds
4 Baths
3,916 SqFt
Key Details
Sold Price $555,000
Property Type Single Family Home
Sub Type Detached
Listing Status Sold
Purchase Type For Sale
Square Footage 3,916 sqft
Price per Sqft $141
Subdivision Leeland Station
MLS Listing ID VAST233032
Sold Date 07/12/21
Style Colonial
Bedrooms 4
Full Baths 3
Half Baths 1
HOA Fees $78/qua
HOA Y/N Y
Abv Grd Liv Area 2,848
Originating Board BRIGHT
Year Built 2017
Annual Tax Amount $4,029
Tax Year 2020
Lot Size 0.263 Acres
Acres 0.26
Property Description
*FORMER MODEL HOME! This Exquisite home was the Khovnanian Model home for this community, the Tomasen model. This 4 bedroom, 3.5 bath home with OVER 3,900 finished Square Feet plus all of the available builder options and the morning room extension with a BEAUTIFUL upgraded kitchen. This kitchen includes, upgraded cabinets, beautiful backsplash, stainless appliances, luxury plank floors, upgraded carpet throughout, office area on rear area for bills, keys etc. You will love the custom paint & window treatments throughout , the space it offers for Entertaining, the open concept of the home on all levels and the natural sun light. This home offers a large LOFT plus 4 bedrooms on the upper level who is perfect for a additional office space, gaming area, or whatever you want it to be! Additional features include white vinyl Fenced yard, Trex Deck, in ground sprinkler system, enhanced landscaping pkg w/ double patio door side entrance w/ stamped concrete walk way to garage. Upgrades: HUGE center island Kitchen, MBR Paneling, Recessed Lighting, Ceiling Fan, Morning Room, Laundry Room Deep Sink w/ window,Custom windows treatments, custom paint , extra mouldings, separate heat in garage area, Basement morning room extension, Whole-Home Humidifier, Air Purification System, and Full size Windows in basement to let light in. HOA includes Pool, Basketball, Tennis Courts, Fitness Center, Club House, Tot Lots, Walking Trails, Trash Collection, and Snow Removal. Quick Access to the VRE and I-95!
Location
State VA
County Stafford
Zoning PD1
Rooms
Other Rooms Loft
Basement Partial
Interior
Hot Water Natural Gas
Heating Forced Air
Cooling Central A/C
Fireplaces Number 1
Fireplaces Type Gas/Propane
Equipment Built-In Microwave, Dishwasher, Disposal, Dryer, Icemaker, Refrigerator, Stove, Washer
Fireplace Y
Appliance Built-In Microwave, Dishwasher, Disposal, Dryer, Icemaker, Refrigerator, Stove, Washer
Heat Source Natural Gas
Laundry Upper Floor
Exterior
Exterior Feature Deck(s)
Garage Garage - Front Entry
Garage Spaces 2.0
Fence Fully, Rear
Amenities Available Basketball Courts, Club House, Fitness Center, Jog/Walk Path, Pool - Outdoor, Tennis Courts, Tot Lots/Playground
Waterfront N
Water Access N
Accessibility None
Porch Deck(s)
Parking Type Driveway, Attached Garage
Attached Garage 2
Total Parking Spaces 2
Garage Y
Building
Story 3
Foundation Concrete Perimeter
Sewer Public Sewer
Water Public
Architectural Style Colonial
Level or Stories 3
Additional Building Above Grade, Below Grade
New Construction N
Schools
School District Stafford County Public Schools
Others
Senior Community No
Tax ID 46-M-5-A-552
Ownership Fee Simple
SqFt Source Assessor
Acceptable Financing Cash, Conventional, FHA, VA
Listing Terms Cash, Conventional, FHA, VA
Financing Cash,Conventional,FHA,VA
Special Listing Condition Standard
Read Less
Want to know what your home might be worth? Contact us for a FREE valuation!

Our team is ready to help you sell your home for the highest possible price ASAP

Bought with Michael J Gillies • RE/MAX Real Estate Connections

GET MORE INFORMATION





