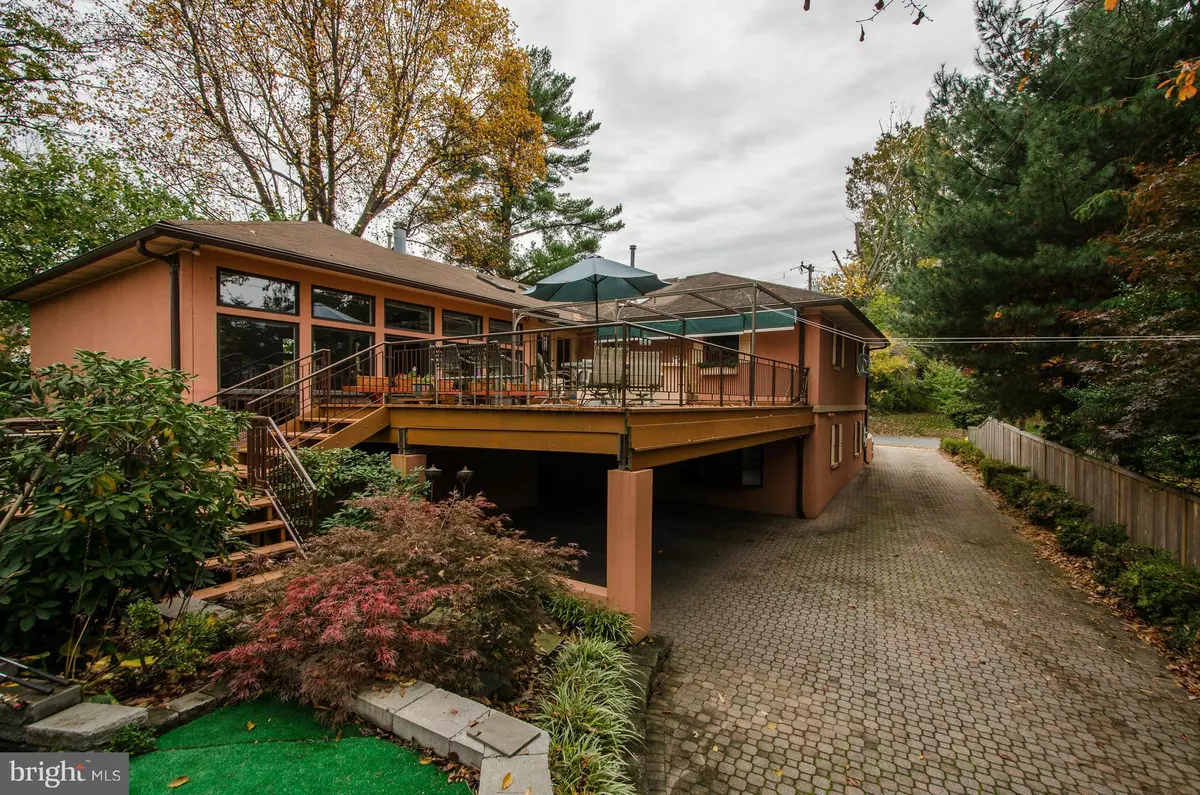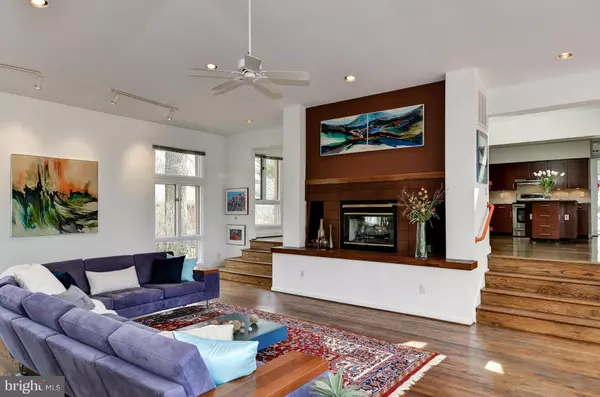$1,085,000
$1,099,900
1.4%For more information regarding the value of a property, please contact us for a free consultation.
4625 DITTMAR RD N Arlington, VA 22207
4 Beds
3 Baths
3,775 SqFt
Key Details
Sold Price $1,085,000
Property Type Single Family Home
Sub Type Detached
Listing Status Sold
Purchase Type For Sale
Square Footage 3,775 sqft
Price per Sqft $287
Subdivision Country Club Hills
MLS Listing ID 1001609109
Sold Date 05/19/16
Style Contemporary
Bedrooms 4
Full Baths 3
HOA Y/N N
Abv Grd Liv Area 2,354
Originating Board MRIS
Year Built 1958
Annual Tax Amount $9,700
Tax Year 2015
Lot Size 10,705 Sqft
Acres 0.25
Property Sub-Type Detached
Property Description
Beautiful, light filled 4BR, 3BA in sought after Country Club Hills! Spacious open floor plan perfect for entertaining. Updated eat-in kitchen opens up to a 750 sqft grand room w see-through fireplace. Renovated baths throughout - 2 decks and a private, beautifully landscaped outdoor space with mini-golf putting green! Covered parking for up to 3 cars & private driveway.
Location
State VA
County Arlington
Zoning R-10
Rooms
Basement Connecting Stairway, Outside Entrance, Daylight, Partial
Main Level Bedrooms 3
Interior
Interior Features Family Room Off Kitchen, Kitchen - Gourmet, Breakfast Area, Kitchen - Island, Combination Kitchen/Living, Kitchen - Table Space, Dining Area, Kitchen - Eat-In, Primary Bath(s), Upgraded Countertops
Hot Water Tankless, Natural Gas
Heating Forced Air
Cooling Central A/C
Fireplaces Number 3
Equipment Dishwasher, Disposal, Dryer, Icemaker, Range Hood, Refrigerator, Washer, Oven/Range - Electric
Fireplace Y
Appliance Dishwasher, Disposal, Dryer, Icemaker, Range Hood, Refrigerator, Washer, Oven/Range - Electric
Heat Source Natural Gas
Exterior
Parking Features Covered Parking
Garage Spaces 3.0
Water Access N
Roof Type Asphalt
Accessibility None
Total Parking Spaces 3
Garage N
Private Pool N
Building
Story 2
Sewer Public Sewer
Water Public
Architectural Style Contemporary
Level or Stories 2
Additional Building Above Grade, Below Grade
New Construction N
Schools
Elementary Schools Jamestown
Middle Schools Williamsburg
High Schools Yorktown
School District Arlington County Public Schools
Others
Senior Community No
Tax ID 03-032-063
Ownership Fee Simple
Security Features Smoke Detector,Security System,Fire Detection System
Special Listing Condition Standard
Read Less
Want to know what your home might be worth? Contact us for a FREE valuation!

Our team is ready to help you sell your home for the highest possible price ASAP

Bought with Keri K Shull • Optime Realty
GET MORE INFORMATION





