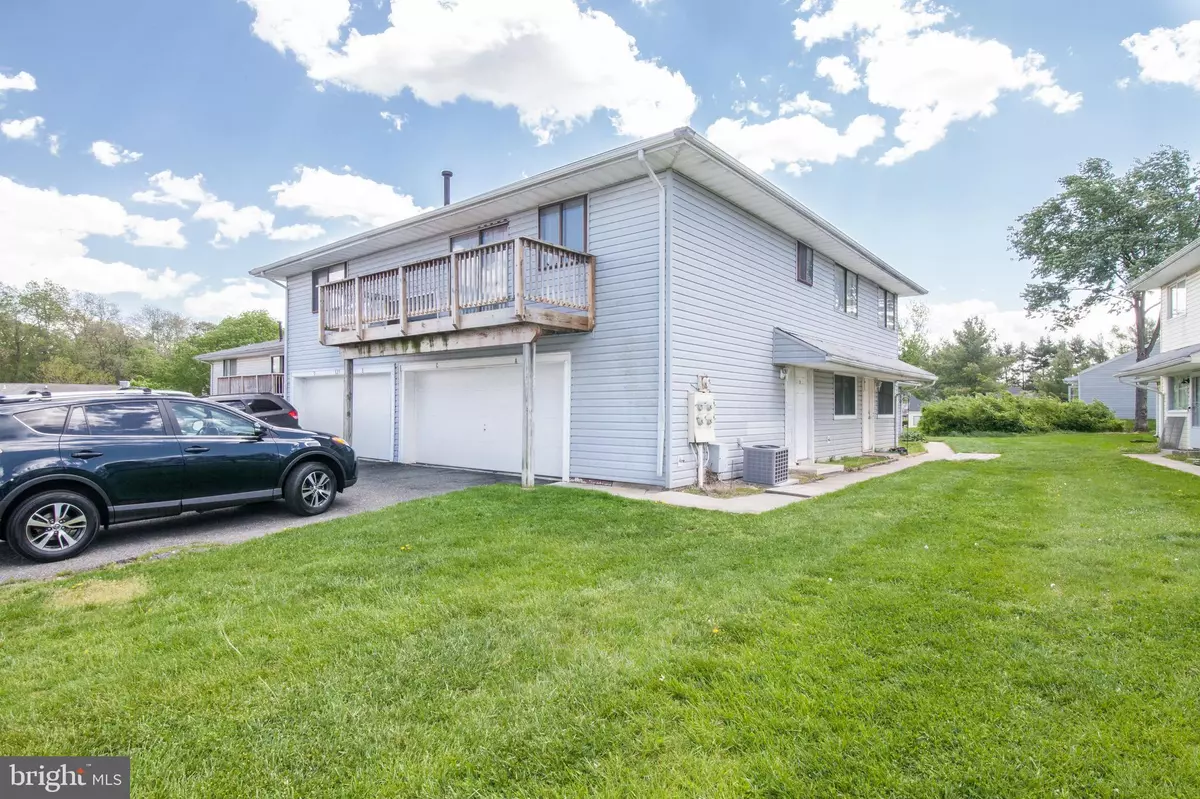$49,990
$49,500
1.0%For more information regarding the value of a property, please contact us for a free consultation.
829 WINDSTREAM WAY #D Edgewood, MD 21040
2 Beds
1 Bath
924 SqFt
Key Details
Sold Price $49,990
Property Type Condo
Sub Type Condo/Co-op
Listing Status Sold
Purchase Type For Sale
Square Footage 924 sqft
Price per Sqft $54
Subdivision Edgewater Village
MLS Listing ID MDHR259604
Sold Date 06/18/21
Style Raised Ranch/Rambler
Bedrooms 2
Full Baths 1
Condo Fees $215/mo
HOA Y/N N
Abv Grd Liv Area 924
Originating Board BRIGHT
Year Built 1975
Annual Tax Amount $426
Tax Year 2021
Property Description
Penthouse-style 2 Bedroom, 1 Bath condo on 2nd level with attached Garage space & driveway below in quiet suburban neighborhood! Only 4-units in the building. Neutral-toned wood laminate flooring throughout accents the bright & spacious open floorplan allowing for the ease of 1-level living! Living room boasts ceiling fan, recessed lighting, and slider door to the balcony deck which was replaced within the last few years. The fully-equipped Kitchen features dishwasher, stainless steel double-bowl sink, gas stove, & Dining Area to the side. Washer/dryer in-unit, window treatments, newer hot water heater, lovely white Full Bath off hallway with large jetted tub/shower combo, & 2 spacious Bedrooms. Convenient location walking distance to shopping, groceries, bus stations, & commuter lots nearby! Pest prevention treatment performed quarterly as routine. Trash removal, snow removal, exterior building maintenance, & lawn maintenance all included in monthly condo fees. MAKE THIS YOUR FUTURE HOME OR PURCHASE AS FANTASTIC INVESTMENT FOR RENTAL INCOME TODAY! *** Property being sold with tenant in place at $895/month - original lease term is past & long-time tenants are currently on month-to-month. Lease will transfer with sale - new owner may opt to continue as landlord by renewing/updating lease agreement.
Location
State MD
County Harford
Zoning R4
Rooms
Other Rooms Living Room, Dining Room, Bedroom 2, Kitchen, Bedroom 1, Laundry, Full Bath
Main Level Bedrooms 2
Interior
Interior Features Attic, Ceiling Fan(s), Combination Kitchen/Dining, Combination Dining/Living, Dining Area, Family Room Off Kitchen, Flat, Floor Plan - Open, Kitchen - Galley, Recessed Lighting, Soaking Tub, Tub Shower, Window Treatments
Hot Water Natural Gas
Heating Central, Forced Air
Cooling Ceiling Fan(s), Central A/C
Flooring Carpet, Laminated
Equipment Dishwasher, Dryer, Dryer - Front Loading, Exhaust Fan, Oven/Range - Gas, Refrigerator, Range Hood, Stove, Washer, Water Heater
Furnishings No
Fireplace N
Window Features Screens,Sliding
Appliance Dishwasher, Dryer, Dryer - Front Loading, Exhaust Fan, Oven/Range - Gas, Refrigerator, Range Hood, Stove, Washer, Water Heater
Heat Source Natural Gas
Laundry Has Laundry, Dryer In Unit, Main Floor, Washer In Unit
Exterior
Exterior Feature Balcony, Deck(s)
Parking Features Garage - Front Entry
Garage Spaces 2.0
Utilities Available Phone Available, Cable TV Available
Amenities Available Common Grounds
Water Access N
View Street, Garden/Lawn
Roof Type Composite,Pitched,Shingle
Accessibility Doors - Swing In
Porch Balcony, Deck(s)
Attached Garage 1
Total Parking Spaces 2
Garage Y
Building
Story 1
Unit Features Garden 1 - 4 Floors
Foundation Slab
Sewer Public Sewer
Water Public
Architectural Style Raised Ranch/Rambler
Level or Stories 1
Additional Building Above Grade, Below Grade
Structure Type Dry Wall
New Construction N
Schools
School District Harford County Public Schools
Others
HOA Fee Include Common Area Maintenance,Ext Bldg Maint,Lawn Maintenance,Lawn Care Side,Lawn Care Rear,Lawn Care Front,Snow Removal,Management
Senior Community No
Tax ID 1301055240
Ownership Condominium
Security Features Carbon Monoxide Detector(s),Main Entrance Lock,Smoke Detector
Acceptable Financing Cash, Conventional
Horse Property N
Listing Terms Cash, Conventional
Financing Cash,Conventional
Special Listing Condition Standard
Read Less
Want to know what your home might be worth? Contact us for a FREE valuation!

Our team is ready to help you sell your home for the highest possible price ASAP

Bought with Jesse L Hoffman • HomeSmart

GET MORE INFORMATION





