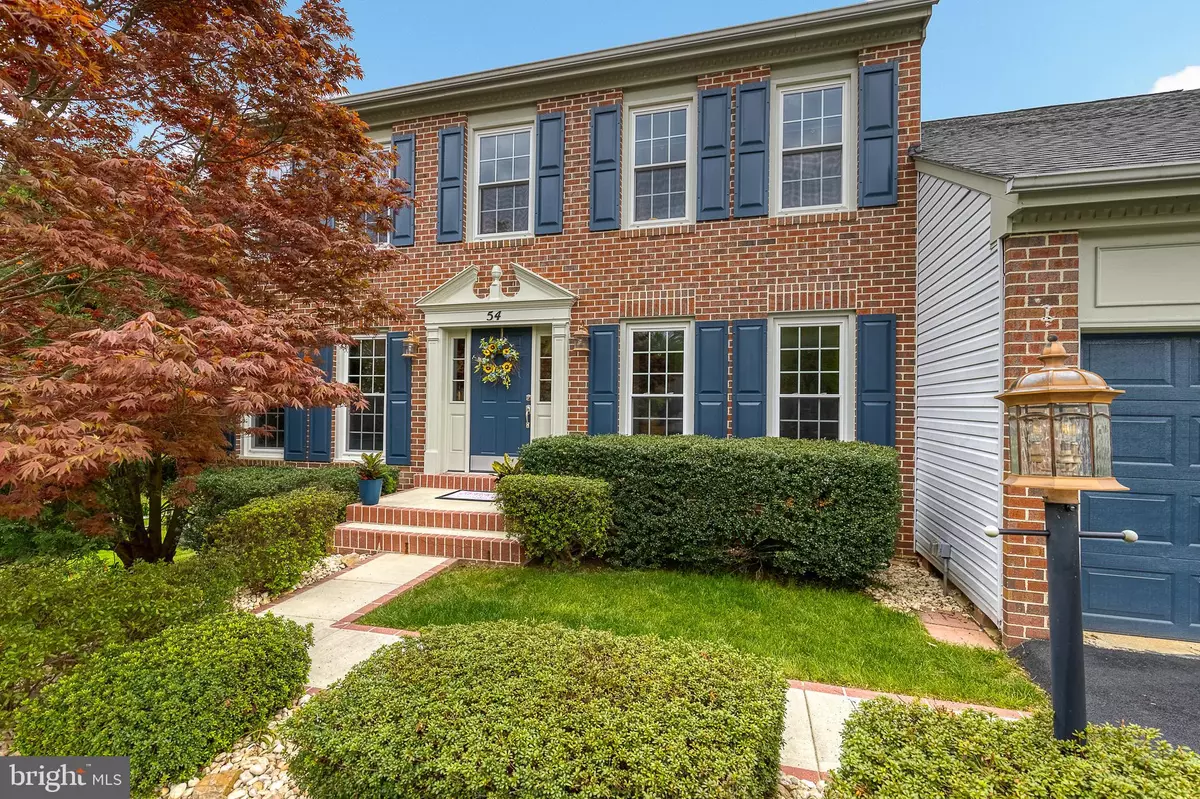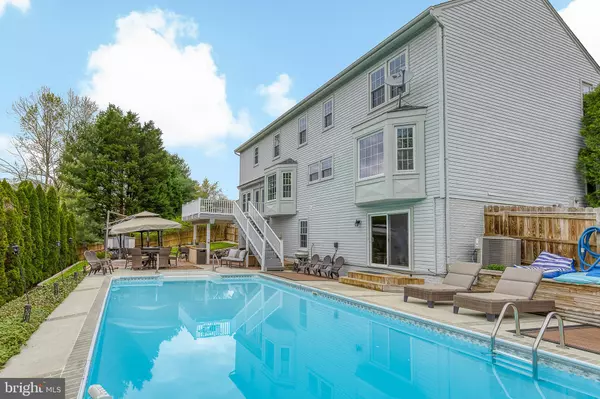$635,000
$579,999
9.5%For more information regarding the value of a property, please contact us for a free consultation.
54 CHRISTOPHER WAY Stafford, VA 22554
5 Beds
4 Baths
3,629 SqFt
Key Details
Sold Price $635,000
Property Type Single Family Home
Sub Type Detached
Listing Status Sold
Purchase Type For Sale
Square Footage 3,629 sqft
Price per Sqft $174
Subdivision Park Ridge
MLS Listing ID VAST230462
Sold Date 06/11/21
Style Colonial
Bedrooms 5
Full Baths 3
Half Baths 1
HOA Fees $51/qua
HOA Y/N Y
Abv Grd Liv Area 2,574
Originating Board BRIGHT
Year Built 1994
Annual Tax Amount $3,804
Tax Year 2020
Lot Size 0.332 Acres
Acres 0.33
Property Description
PRIDE IN OWNERSHIP! One owner, never rented and meticulously maintained home. You dont want to miss this one. As soon as you walk in the backyard, you will never want to leave. Take a swim in the 18 x 36 in-ground pool with diving board, or play a game of horseshoes, or sit in the gazebo and listen to the waterfall from the koi pond. Its like being in paradise. Your own private sanctuary complete with an outdoor kitchen. Enough space for family barbecues and community parties. $30,000 in recent renovations which includes: paint inside and outside of house including trim, shutters, garage doors, front door, French doors at rear of home and foundation, Engineered Hardwood floors on main level, upgraded carpet and pad in basement, black stainless steel refrigerator and dishwasher, pendant lighting in kitchen, backsplash, cupboards painted, garage door opener, all new hardware, half bathroom completely renovated, upstairs full bathroom completely renovated with travertine tile, driveway resealed last week. Outside A/C unit 2017, roof 2017, bathroom in basement renovated 2017, wrought iron hand rails 2017, HVAC and fireplace just serviced in April. All new windows with lifetime warranty will transfer to new owner. Formal living room has beautiful crown molding. The formal dining room with updated crown molding has a bay window that looks out into the beautiful backyard. The gourmet kitchen with granite counter-tops and black stainless steel appliances has an eat-in kitchen with bay window. The wood burning fireplace is the focal point of the sunk-in family room directly off the kitchen. If thats not enough head upstairs to four bedrooms and newly renovated full bathroom. The large primary bedroom is not to be missed. The primary bathroom has a huge soaking tub, water closet and two separate sinks. Make sure you see the custom built walk-in closet that includes a pull-out jewelry drawer. After a long day of work, head down to the finished basement and enjoIy watching your favorite movie. Your choice of seating either down on the field which is the first row or in the skybox which is the second row. The dry bar, 58 TV, two black audio visual cabinets and leather seating convey. Great location. 10 minutes to Quantico, 5 minutes to I-95 and two commuter lots. Minutes to shopping and restaurants. Schedule your appointment today.
Location
State VA
County Stafford
Zoning R1
Direction East
Rooms
Other Rooms Living Room, Dining Room, Primary Bedroom, Bedroom 2, Bedroom 3, Bedroom 4, Bedroom 5, Kitchen, Game Room, Family Room, Breakfast Room, Study, Laundry, Storage Room, Media Room, Bathroom 2, Primary Bathroom, Full Bath, Half Bath
Basement Full, Daylight, Full, Fully Finished, Heated, Interior Access, Outside Entrance, Rear Entrance, Shelving, Walkout Level, Windows, Other
Interior
Interior Features Attic, Carpet, Chair Railings, Combination Kitchen/Living, Crown Moldings, Dining Area, Family Room Off Kitchen, Floor Plan - Open, Formal/Separate Dining Room, Kitchen - Eat-In, Kitchen - Gourmet, Kitchen - Island, Kitchen - Table Space, Pantry, Primary Bath(s), Recessed Lighting, Soaking Tub, Stall Shower, Tub Shower, Upgraded Countertops, Wainscotting, Walk-in Closet(s), Wet/Dry Bar, Wine Storage, Wood Floors
Hot Water Natural Gas
Heating Forced Air
Cooling Central A/C
Flooring Hardwood, Laminated, Partially Carpeted
Fireplaces Number 1
Fireplaces Type Brick, Mantel(s), Screen, Wood
Equipment Built-In Microwave, Cooktop, Dishwasher, Disposal, Dryer, Dryer - Electric, Dryer - Front Loading, Dual Flush Toilets, Energy Efficient Appliances, ENERGY STAR Clothes Washer, ENERGY STAR Dishwasher, Oven - Double, Oven - Self Cleaning, Oven - Wall, Oven/Range - Electric, Stainless Steel Appliances, Washer, Water Heater
Furnishings No
Fireplace Y
Window Features Double Hung,Double Pane,Energy Efficient,Low-E,Sliding,Bay/Bow
Appliance Built-In Microwave, Cooktop, Dishwasher, Disposal, Dryer, Dryer - Electric, Dryer - Front Loading, Dual Flush Toilets, Energy Efficient Appliances, ENERGY STAR Clothes Washer, ENERGY STAR Dishwasher, Oven - Double, Oven - Self Cleaning, Oven - Wall, Oven/Range - Electric, Stainless Steel Appliances, Washer, Water Heater
Heat Source Natural Gas
Laundry Main Floor
Exterior
Exterior Feature Deck(s), Patio(s)
Garage Garage - Front Entry, Garage Door Opener, Inside Access
Garage Spaces 2.0
Fence Fully, Privacy, Rear, Wood
Pool Fenced, In Ground, Lap/Exercise, Vinyl, Other
Utilities Available Electric Available, Natural Gas Available, Cable TV Available, Phone Available, Sewer Available, Water Available
Amenities Available Bike Trail, Common Grounds, Jog/Walk Path, Pool - Outdoor, Soccer Field, Swimming Pool, Tot Lots/Playground
Waterfront N
Water Access N
View Creek/Stream, Trees/Woods
Roof Type Architectural Shingle
Accessibility None
Porch Deck(s), Patio(s)
Parking Type Attached Garage
Attached Garage 2
Total Parking Spaces 2
Garage Y
Building
Lot Description Backs to Trees, Cul-de-sac, Front Yard, Landscaping, Level, Poolside, Premium, Private, Rear Yard, Secluded, SideYard(s), Stream/Creek, Subdivision Possible, Trees/Wooded
Story 3
Sewer Public Sewer
Water Public
Architectural Style Colonial
Level or Stories 3
Additional Building Above Grade, Below Grade
Structure Type 2 Story Ceilings,Dry Wall
New Construction N
Schools
Elementary Schools Park Ridge
Middle Schools H.H. Poole
High Schools North Stafford
School District Stafford County Public Schools
Others
HOA Fee Include Road Maintenance,Snow Removal,Trash,Underlying Mortgage
Senior Community No
Tax ID 20-S-23- -214
Ownership Fee Simple
SqFt Source Assessor
Security Features Smoke Detector
Acceptable Financing Cash, Conventional, FHA, VA
Horse Property N
Listing Terms Cash, Conventional, FHA, VA
Financing Cash,Conventional,FHA,VA
Special Listing Condition Standard
Read Less
Want to know what your home might be worth? Contact us for a FREE valuation!

Our team is ready to help you sell your home for the highest possible price ASAP

Bought with Khalid M Fahimi • Service First Realty Corp

GET MORE INFORMATION





