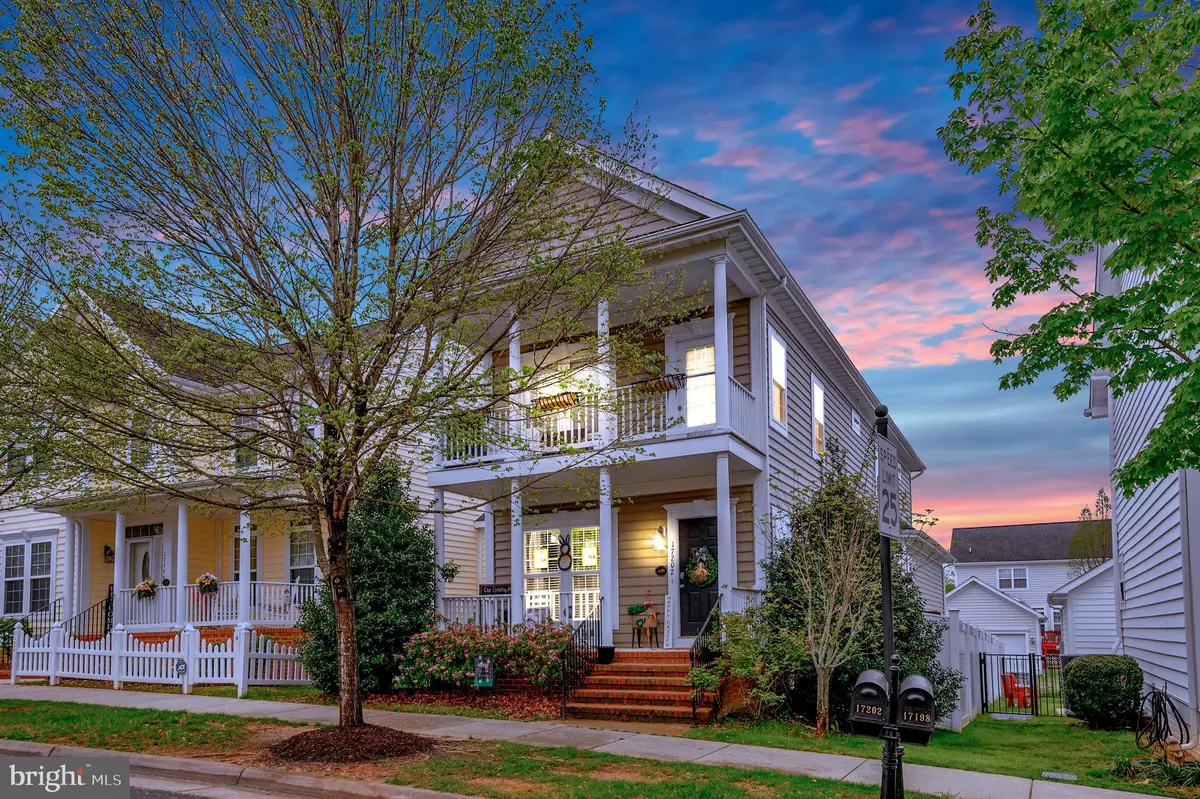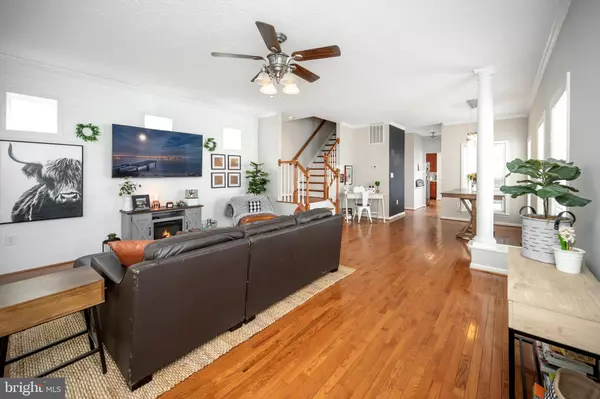$340,000
$330,000
3.0%For more information regarding the value of a property, please contact us for a free consultation.
17202 BEGONIA DR Ruther Glen, VA 22546
4 Beds
4 Baths
2,604 SqFt
Key Details
Sold Price $340,000
Property Type Single Family Home
Sub Type Detached
Listing Status Sold
Purchase Type For Sale
Square Footage 2,604 sqft
Price per Sqft $130
Subdivision Ladysmith Village
MLS Listing ID VACV124064
Sold Date 05/27/21
Style Colonial,Craftsman,Traditional
Bedrooms 4
Full Baths 3
Half Baths 1
HOA Fees $132/mo
HOA Y/N Y
Abv Grd Liv Area 1,906
Originating Board BRIGHT
Year Built 2004
Annual Tax Amount $2,206
Tax Year 2021
Lot Size 3,780 Sqft
Acres 0.09
Property Description
Welcome to Ladysmith Village! This neighborhood is truly one-of-a-kind with a small town feel. SO many amenities including a YMCA and the local Caroline Library! Walking trails, resort style pool, dog park, community garden and so much more! Kitchen is completely remodeled with charcoal color stainless steel appliances, quartz countertops and a HUGE sink. Hardwood floors throughout the first floor, stairway and upstairs hallway. HUGE master bedroom with two large closest and separate water closet. Two other over-sized bedrooms with a jack and jill bathroom. The laundry room is upstairs and features a sliding barndoor. The fully finished basement features a large legal bedroom, full bathroom, den and large media room. The outside has a side porch and a two story front porch. Offers will be reviewed after the open house Saturday May 1st. Offers will be presented as received and seller retains the right to accept an offer before May 1st.
Location
State VA
County Caroline
Zoning PMUD
Rooms
Basement Full
Interior
Hot Water Electric
Heating Heat Pump(s)
Cooling Central A/C
Fireplace N
Heat Source Electric
Exterior
Garage Garage - Rear Entry
Garage Spaces 2.0
Fence Fully
Amenities Available Pool - Outdoor, Bike Trail, Club House, Common Grounds, Community Center, Exercise Room, Fitness Center, Jog/Walk Path, Picnic Area, Tot Lots/Playground
Waterfront N
Water Access N
Accessibility None
Parking Type Attached Garage
Attached Garage 2
Total Parking Spaces 2
Garage Y
Building
Story 3
Sewer Public Sewer
Water Public
Architectural Style Colonial, Craftsman, Traditional
Level or Stories 3
Additional Building Above Grade, Below Grade
New Construction N
Schools
School District Caroline County Public Schools
Others
HOA Fee Include Management,Pool(s),Recreation Facility,Reserve Funds,Snow Removal,Trash
Senior Community No
Tax ID 52E1-1-56
Ownership Fee Simple
SqFt Source Assessor
Special Listing Condition Standard
Read Less
Want to know what your home might be worth? Contact us for a FREE valuation!

Our team is ready to help you sell your home for the highest possible price ASAP

Bought with Vanessa S Kennedy • Samson Properties

GET MORE INFORMATION





