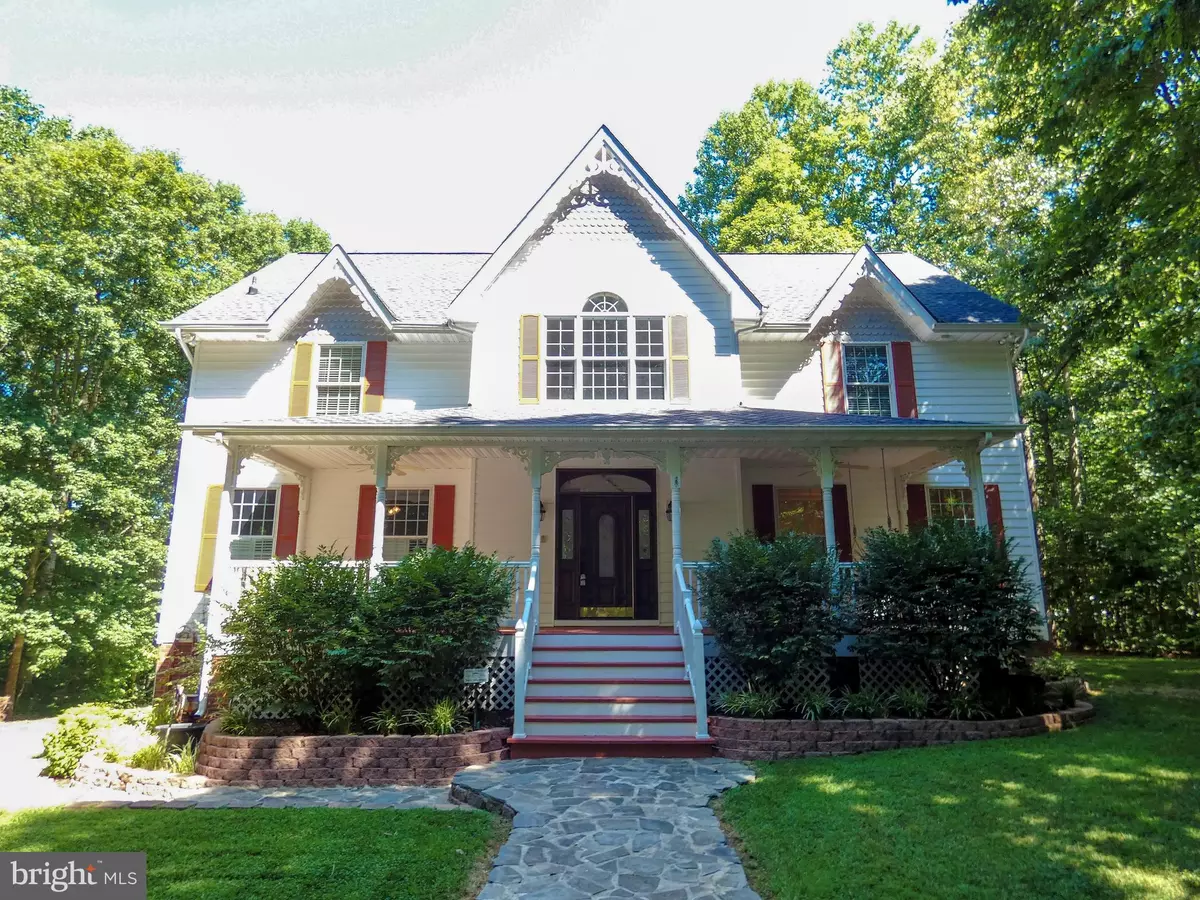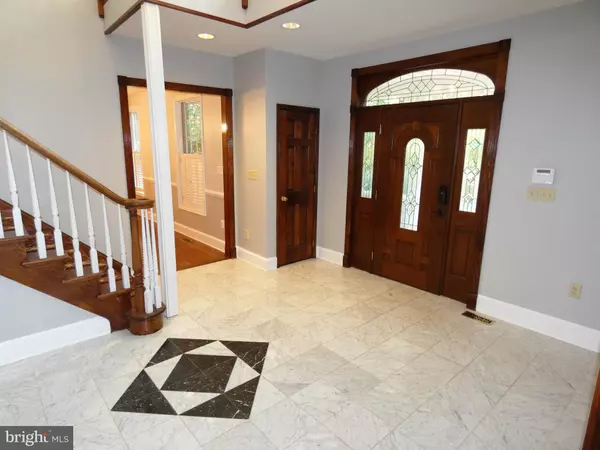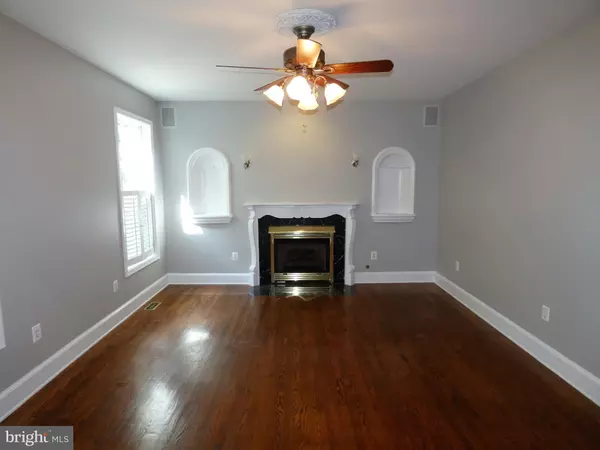$475,000
$478,777
0.8%For more information regarding the value of a property, please contact us for a free consultation.
2933 PATRIOT LN Fredericksburg, VA 22408
4 Beds
4 Baths
3,673 SqFt
Key Details
Sold Price $475,000
Property Type Single Family Home
Sub Type Detached
Listing Status Sold
Purchase Type For Sale
Square Footage 3,673 sqft
Price per Sqft $129
Subdivision Marshall-Gardner Property
MLS Listing ID VASP230258
Sold Date 05/19/21
Style Colonial
Bedrooms 4
Full Baths 3
Half Baths 1
HOA Fees $25/ann
HOA Y/N Y
Abv Grd Liv Area 3,098
Originating Board BRIGHT
Year Built 1997
Annual Tax Amount $3,223
Tax Year 2020
Lot Size 5.040 Acres
Acres 5.04
Property Description
Sale is subject to an existing lease and property management agreement until 9-30-2022. That is over a year away. Make money on your investment while you wait to move in. Take advantage of the low prices and interest rates before they increase! Pictures shown before tenants moved-in. Amazing Colonial Nestled on 5 Acres of Spotsylvania County! Stunning Entrance Leads Into Formal Living & Dining Room. Family Room Highlighted w/ Gas Fireplace For Comfort. Kitchen Marvelously Complete with Over-sized Island Cook top & Black Appliances, Naturally Lit Breakfast Room. Dreamy Master Bedroom w/ Sitting Area, Full Luxurious Bath, Walk In Closet, & Private Loft. Additional Bedrooms have Ample Space. Basement Large Enough for a Game Room & All Your Extras. Over-sized Deck to Entertain & Retreat While Enjoying the Sunsets. Storage Shed Included. A Rare Find! *****COVID-19. THE HEALTH OF ALL IS OUR GREATEST CONCERN. SO BEFORE YOU ENTER THE HOME - If you have been diagnosed with COVID 19, have been exposed to someone who has, or are exhibiting symptoms (fever, cough, trouble breathing), please do not enter this property. Please: 1. Remove your shoes. 2. Use hand sanitizer before entering. 3. Avoid touching items in the home. 4. Use sanitizing wipes and wipe the door knobs, lock box, and anything you touch. 5. Wear a mask. Thank you for your cooperation! Stay healthy! *****
Location
State VA
County Spotsylvania
Zoning RU
Rooms
Other Rooms Living Room, Dining Room, Primary Bedroom, Bedroom 2, Bedroom 3, Bedroom 4, Kitchen, Game Room, Family Room, Breakfast Room, Laundry, Loft, Storage Room, Workshop
Basement Connecting Stairway, Interior Access, Fully Finished, Outside Entrance, Walkout Level, Workshop
Interior
Interior Features Additional Stairway, Breakfast Area, Carpet, Ceiling Fan(s), Combination Kitchen/Dining, Combination Dining/Living, Curved Staircase, Dining Area, Family Room Off Kitchen, Formal/Separate Dining Room, Kitchen - Eat-In, Kitchen - Island, Kitchen - Table Space, Primary Bath(s), Soaking Tub, Tub Shower, Upgraded Countertops, Walk-in Closet(s), Wet/Dry Bar, WhirlPool/HotTub, Window Treatments, Wood Floors
Hot Water Electric
Heating Forced Air, Heat Pump - Gas BackUp
Cooling Central A/C
Fireplaces Number 2
Fireplaces Type Screen, Gas/Propane
Equipment Built-In Microwave, Central Vacuum, Cooktop, Dishwasher, Disposal, Icemaker, Refrigerator, Oven - Wall
Fireplace Y
Appliance Built-In Microwave, Central Vacuum, Cooktop, Dishwasher, Disposal, Icemaker, Refrigerator, Oven - Wall
Heat Source Electric, Propane - Owned
Laundry Has Laundry, Hookup, Upper Floor
Exterior
Exterior Feature Deck(s), Balcony
Garage Garage - Side Entry, Basement Garage, Additional Storage Area, Inside Access
Garage Spaces 1.0
Waterfront N
Water Access N
Accessibility None
Porch Deck(s), Balcony
Parking Type Driveway, Attached Garage
Attached Garage 1
Total Parking Spaces 1
Garage Y
Building
Story 3
Sewer On Site Septic
Water Well
Architectural Style Colonial
Level or Stories 3
Additional Building Above Grade, Below Grade
New Construction N
Schools
School District Spotsylvania County Public Schools
Others
Senior Community No
Tax ID 37-5-15A
Ownership Fee Simple
SqFt Source Estimated
Security Features Security System
Special Listing Condition Standard
Read Less
Want to know what your home might be worth? Contact us for a FREE valuation!

Our team is ready to help you sell your home for the highest possible price ASAP

Bought with Anna Meek De Loache • Q Real Estate, LLC

GET MORE INFORMATION





