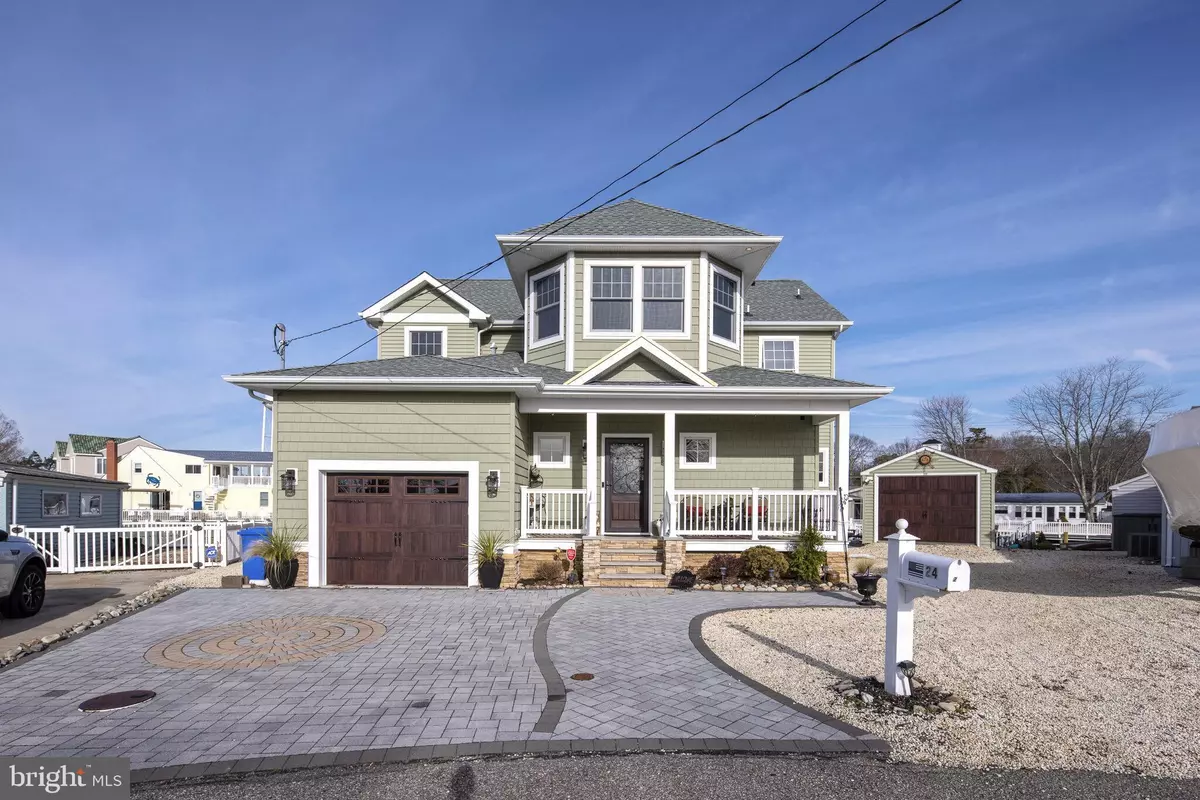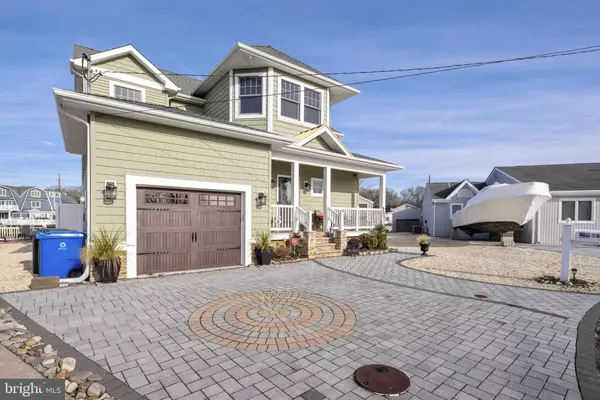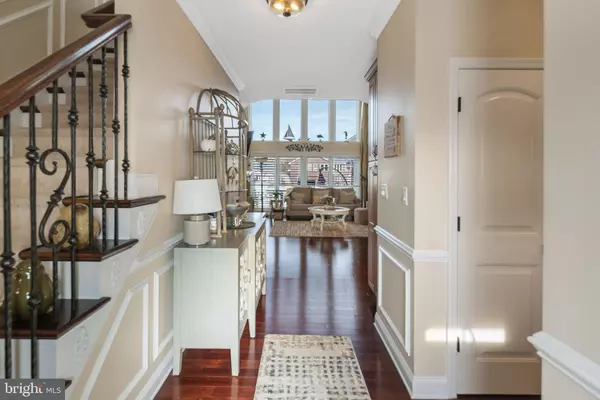$950,000
$989,000
3.9%For more information regarding the value of a property, please contact us for a free consultation.
24 BETTY DR Manahawkin, NJ 08050
4 Beds
3 Baths
2,864 SqFt
Key Details
Sold Price $950,000
Property Type Single Family Home
Sub Type Detached
Listing Status Sold
Purchase Type For Sale
Square Footage 2,864 sqft
Price per Sqft $331
Subdivision Beach Haven West
MLS Listing ID NJOC406110
Sold Date 05/07/21
Style Contemporary
Bedrooms 4
Full Baths 2
Half Baths 1
HOA Y/N N
Abv Grd Liv Area 2,864
Originating Board BRIGHT
Year Built 2012
Annual Tax Amount $10,021
Tax Year 2020
Lot Size 3,328 Sqft
Acres 0.08
Lot Dimensions 41.60 x 80.00
Property Description
CUSTOM BUILT waterfront home with 160' of lifetime warrantied bulkhead is a MUST SEE. This stunning 2-story 4 bedroom 2.5 bath has an open loft (ideal for den). Located at the end of a quiet Cul de sac, the interior of this home is expertly crafted inside and out. No details were left out. Custom wrought iron railings and beautiful crown moulding throughout the home. Engineered hardwood flooring brings warmth to the space. The windows are gently tinted for sun protection. 1st floor Master bedroom. Open concept Kitchen and Living Room with a soaring two story ledge stone gas fireplace for those cozy winter nites. The catwalk on 2nd floor overlooks the living room and the extraordinary lagoon view outside. Water views from almost every room in the house! The kitchen has neutral custom all wood cabinetry with unique leather honed granite countertops and stainless steel appliances. Other features include Central Vacuum, walk up attic, tankless water heater and custom window treatments throughout, a security system with indoor/outdoor cameras and wired for surround sound speaker system. Attached garage with heaters and electric garage door opener. The detached garage has an attached storage shed for your summertime toys and essentials. Both have new garage doors. The exterior of this home boasts a spectacular outdoor kitchen that brings home entertaining to a whole new level. A spacious backyard with a paver patio, ledge stone and granite countertop. The stone corner fireplace with a accent copper vent, built in grill, sink and space for a small refrigerator to keep your beverages cold. Outdoor awning. Outdoor electric and water, outdoor shower. Top deck (trex) is perfect for enjoying the sun and the lower deck is perfect to board your boat!! This home is the quintessential property for summertime BBQ's and family gatherings. This waterfront retreat is what you have been waiting for. If you want all the conveniences of a summer seaside sanctuary or a year around paradise, don't let this one get away!! NO Sandy Damage! **Now Includes Additional 3D Virtual Tour
Location
State NJ
County Ocean
Area Stafford Twp (21531)
Zoning RR2A
Rooms
Main Level Bedrooms 1
Interior
Hot Water Tankless
Heating Forced Air
Cooling Ceiling Fan(s), Central A/C
Fireplaces Number 1
Fireplaces Type Gas/Propane, Mantel(s), Stone
Equipment Central Vacuum, Dishwasher, Disposal, Microwave, Oven - Wall, Refrigerator, Stainless Steel Appliances, Stove, Water Heater - Tankless
Fireplace Y
Appliance Central Vacuum, Dishwasher, Disposal, Microwave, Oven - Wall, Refrigerator, Stainless Steel Appliances, Stove, Water Heater - Tankless
Heat Source Natural Gas
Exterior
Exterior Feature Deck(s), Patio(s)
Parking Features Additional Storage Area, Garage Door Opener, Other
Garage Spaces 2.0
Water Access Y
View Canal, Water
Accessibility None
Porch Deck(s), Patio(s)
Attached Garage 1
Total Parking Spaces 2
Garage Y
Building
Lot Description Bulkheaded
Story 2
Sewer Public Sewer
Water Public
Architectural Style Contemporary
Level or Stories 2
Additional Building Above Grade, Below Grade
New Construction N
Others
Senior Community No
Tax ID 31-00147 19-00040
Ownership Fee Simple
SqFt Source Estimated
Special Listing Condition Standard
Read Less
Want to know what your home might be worth? Contact us for a FREE valuation!

Our team is ready to help you sell your home for the highest possible price ASAP

Bought with NON MEMBER • Non Subscribing Office
GET MORE INFORMATION





