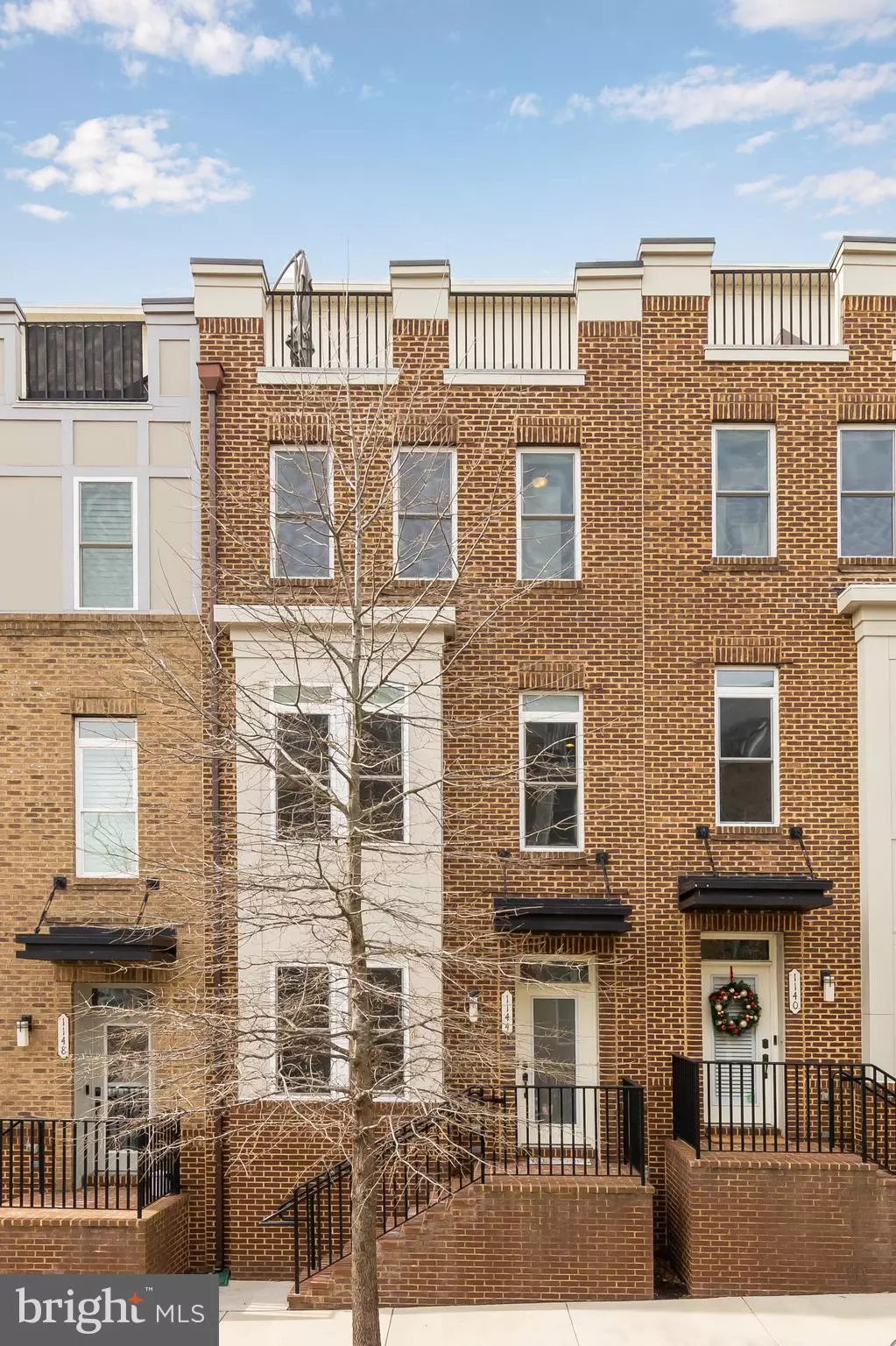$990,000
$995,000
0.5%For more information regarding the value of a property, please contact us for a free consultation.
1144 S LINCOLN ST Arlington, VA 22204
4 Beds
5 Baths
2,527 SqFt
Key Details
Sold Price $990,000
Property Type Townhouse
Sub Type Interior Row/Townhouse
Listing Status Sold
Purchase Type For Sale
Square Footage 2,527 sqft
Price per Sqft $391
Subdivision Douglas Park
MLS Listing ID VAAR177504
Sold Date 05/06/21
Style Colonial
Bedrooms 4
Full Baths 4
Half Baths 1
HOA Fees $150/mo
HOA Y/N Y
Abv Grd Liv Area 2,527
Originating Board BRIGHT
Year Built 2015
Annual Tax Amount $9,118
Tax Year 2020
Lot Size 1,472 Sqft
Acres 0.03
Property Description
Stunning and bright 4BR/4.5BA Arlington townhome. This property is an entertainers dream and shows like a new home. The main level features a spectacular elongated gourmet kitchen with gorgeous island, SS appliances and easy flow to the living area. The bedroom level has a spacious master suite with enlarged master spa shower, and a large walk-in closet with custom shelving. One additional bedroom and bath complete this level. The upper level finds a large loft or additional rec area complete with wet bar and an added BR and full bath. You can feel free to entertain at home on the rooftop terrace, in the courtyard or on the rear deck. Property is located on an interior, dead-end street and is completed by a 2-car garage. Local shopping is done via the Columbia Pike corridor and is only mins away from Ballston, Shirlington, and I-395. Open Saturday 1-3pm.
Location
State VA
County Arlington
Zoning R-5/C-2
Direction East
Rooms
Other Rooms Living Room, Dining Room, Bedroom 2, Bedroom 4, Kitchen, Den, Bedroom 1, Loft, Bathroom 1, Bathroom 2
Main Level Bedrooms 1
Interior
Interior Features Carpet, Crown Moldings, Dining Area, Entry Level Bedroom, Floor Plan - Open, Kitchen - Gourmet, Kitchen - Island, Pantry, Recessed Lighting, Sprinkler System, Stall Shower, Tub Shower, Upgraded Countertops, Walk-in Closet(s), Wet/Dry Bar, Wood Floors
Hot Water Tankless
Heating Forced Air, Humidifier, Programmable Thermostat
Cooling Central A/C
Flooring Carpet, Ceramic Tile, Hardwood
Equipment Built-In Microwave, Cooktop, Dishwasher, Disposal, Dryer, Exhaust Fan, Humidifier, Icemaker, Oven - Wall, Range Hood, Refrigerator, Stainless Steel Appliances, Washer, Water Heater - Tankless
Furnishings No
Fireplace N
Window Features Double Pane
Appliance Built-In Microwave, Cooktop, Dishwasher, Disposal, Dryer, Exhaust Fan, Humidifier, Icemaker, Oven - Wall, Range Hood, Refrigerator, Stainless Steel Appliances, Washer, Water Heater - Tankless
Heat Source Natural Gas
Laundry Upper Floor
Exterior
Exterior Feature Balcony, Deck(s), Patio(s)
Parking Features Garage Door Opener
Garage Spaces 2.0
Water Access N
Roof Type Shingle
Accessibility None
Porch Balcony, Deck(s), Patio(s)
Total Parking Spaces 2
Garage Y
Building
Story 4
Sewer Public Sewer
Water Public
Architectural Style Colonial
Level or Stories 4
Additional Building Above Grade, Below Grade
Structure Type Dry Wall,9'+ Ceilings
New Construction N
Schools
Elementary Schools Randolph
Middle Schools Jefferson
High Schools Wakefield
School District Arlington County Public Schools
Others
HOA Fee Include Common Area Maintenance,Management,Reserve Funds,Sewer,Trash
Senior Community No
Tax ID 26-001-142
Ownership Fee Simple
SqFt Source Assessor
Security Features Security System,Smoke Detector
Special Listing Condition Standard
Read Less
Want to know what your home might be worth? Contact us for a FREE valuation!

Our team is ready to help you sell your home for the highest possible price ASAP

Bought with Samuel Chase Medvene • Century 21 Redwood Realty

GET MORE INFORMATION





