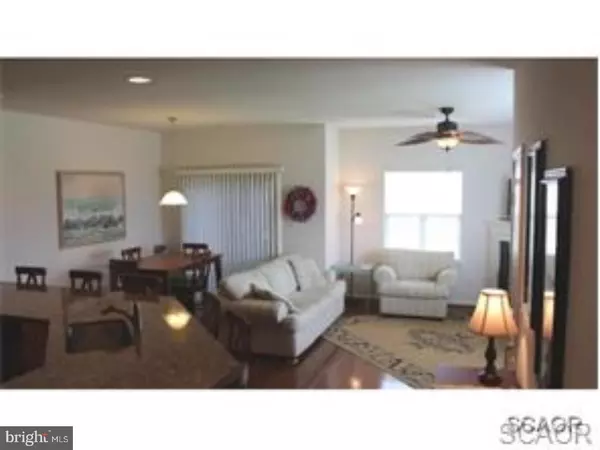$255,000
$257,500
1.0%For more information regarding the value of a property, please contact us for a free consultation.
35458 MERCURY DR Rehoboth Beach, DE 19971
3 Beds
3 Baths
Key Details
Sold Price $255,000
Property Type Single Family Home
Sub Type Twin/Semi-Detached
Listing Status Sold
Purchase Type For Sale
Subdivision Sterling Crossing
MLS Listing ID 1001721704
Sold Date 03/04/16
Style Contemporary
Bedrooms 3
Full Baths 2
Half Baths 1
HOA Fees $225/ann
HOA Y/N N
Originating Board TREND
Year Built 2009
Annual Tax Amount $1,038
Tax Year 2015
Lot Dimensions 0X0
Property Description
R-8719 An absolutely wonderful home with a great neighborhood location and unobstructed views. A perfect geographic location for quick easy access to Rehoboth beach/boardwalk, Dewey beach, Lewes, Cape Henlopen beach, state park & surf fishing, plus outlet shopping, and even the Cape May Ferry. Numerous upgrades throughout: designer ceiling fans, Berber carpet, dark hardwood flooring, exterior light timers, full size washer and dryer, extra 2nd floor hall closet, gas fireplace w/fan, programmable thermostat, separate shower and soaker tub, large single bowl heavy gauge kitchen sink, recessed lighting, front storm door, enhanced heating and cooling system, massive granite kitchen counter, stainless appliances, soft close kitchen drawers, front porch, walk out back patio and corner location - ONLY USED AS SECOND HOME - Never pets or smoking. Trash removal included in condo fees. Furnished - optional. Pristine!!
Location
State DE
County Sussex
Area Lewes Rehoboth Hundred (31009)
Zoning GR
Rooms
Other Rooms Living Room, Dining Room, Primary Bedroom, Bedroom 2, Kitchen, Bedroom 1
Interior
Interior Features Kitchen - Eat-In
Hot Water Natural Gas
Heating Gas
Cooling Central A/C
Fireplaces Number 1
Fireplaces Type Gas/Propane
Fireplace Y
Heat Source Natural Gas
Laundry Main Floor
Exterior
Garage Spaces 4.0
Waterfront N
Water Access N
Accessibility None
Parking Type On Street
Total Parking Spaces 4
Garage N
Building
Story 2
Sewer Public Sewer
Water Public
Architectural Style Contemporary
Level or Stories 2
New Construction N
Schools
School District Cape Henlopen
Others
Senior Community No
Tax ID 334-12.00-123.02-54B
Ownership Fee Simple
Read Less
Want to know what your home might be worth? Contact us for a FREE valuation!

Our team is ready to help you sell your home for the highest possible price ASAP

Bought with Non Subscribing Member • Non Member Office

GET MORE INFORMATION





