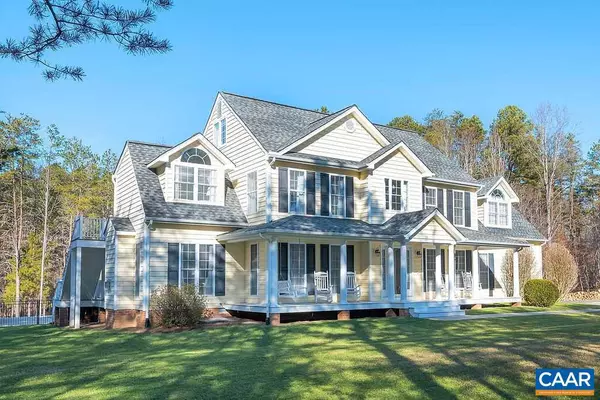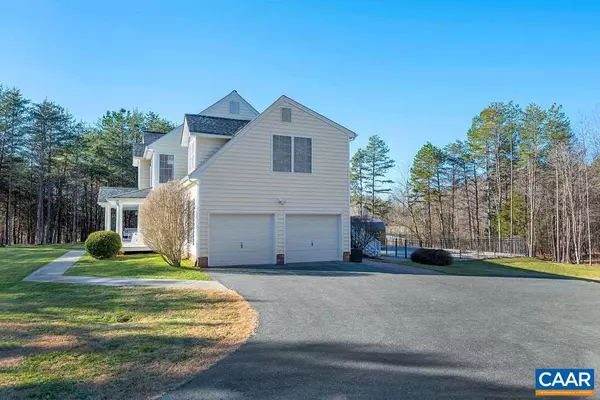$500,000
$489,000
2.2%For more information regarding the value of a property, please contact us for a free consultation.
218 TAYLOR RIDGE WAY WAY Palmyra, VA 22963
4 Beds
3 Baths
3,481 SqFt
Key Details
Sold Price $500,000
Property Type Single Family Home
Sub Type Detached
Listing Status Sold
Purchase Type For Sale
Square Footage 3,481 sqft
Price per Sqft $143
Subdivision Taylor Ridge Estates
MLS Listing ID 614373
Sold Date 04/27/21
Style Colonial
Bedrooms 4
Full Baths 2
Half Baths 1
HOA Y/N N
Abv Grd Liv Area 3,481
Originating Board CAAR
Year Built 2005
Tax Year 9999
Lot Size 3.080 Acres
Acres 3.08
Property Description
Immaculate 4 bed/2.5 bath situated on 3 acres of a park like setting surrounded by woods - No HOA in peaceful Taylor Ridge Estates! Home features include Open Concept kitchen to Living room, Formal Dining, Formal Living with Gas fireplace, Home Office/Sunroom with a Vaulted ceiling (currently used as playroom), Oversized Master En Suite with a Sitting Area and private deck, Renovated Master Bath, Oak Hardwood floors, Crown Molding, Stainless Steel Appliances, 3rd floor bonus room for guests/storage and a 2 car garage! Incredible outdoor space for entertaining or personal indulgence including a large deck, large flat yard, fire pit and a Heated Salt Water Pool. WOW! Enjoy the quiet and starry nights of country living just 20 min outside of downtown Charlottesville. Grocery, gas, pizza, coffee and more just 1.3 miles from the house. This property has so much to offer at a value that cannot be beat!,Granite Counter,Maple Cabinets,Fireplace in Living Room
Location
State VA
County Fluvanna
Zoning R-1
Rooms
Other Rooms Living Room, Dining Room, Primary Bedroom, Kitchen, Den, Foyer, Laundry, Office, Bonus Room, Primary Bathroom, Full Bath, Half Bath, Additional Bedroom
Interior
Interior Features Walk-in Closet(s), Breakfast Area, Pantry, Recessed Lighting, Primary Bath(s)
Heating Heat Pump(s)
Cooling Heat Pump(s)
Flooring Carpet, Hardwood
Fireplaces Number 1
Fireplaces Type Gas/Propane
Equipment Dryer, Washer, Dishwasher, Disposal, Oven/Range - Electric, Microwave, Refrigerator
Fireplace Y
Window Features Double Hung,Insulated,Low-E,Screens,Vinyl Clad
Appliance Dryer, Washer, Dishwasher, Disposal, Oven/Range - Electric, Microwave, Refrigerator
Heat Source None
Exterior
Exterior Feature Deck(s), Porch(es)
View Other, Trees/Woods
Roof Type Composite
Accessibility None
Porch Deck(s), Porch(es)
Parking Type Attached Garage
Attached Garage 2
Garage Y
Building
Lot Description Landscaping, Level, Sloping, Partly Wooded
Story 2
Foundation Block, Crawl Space
Sewer Septic Exists
Water Well
Architectural Style Colonial
Level or Stories 2
Additional Building Above Grade, Below Grade
Structure Type 9'+ Ceilings
New Construction N
Schools
Elementary Schools Central
Middle Schools Fluvanna
High Schools Fluvanna
School District Fluvanna County Public Schools
Others
Senior Community No
Ownership Other
Special Listing Condition Standard
Read Less
Want to know what your home might be worth? Contact us for a FREE valuation!

Our team is ready to help you sell your home for the highest possible price ASAP

Bought with PEGGY SHANKLIN • LONG & FOSTER - LAKE MONTICELLO

GET MORE INFORMATION





