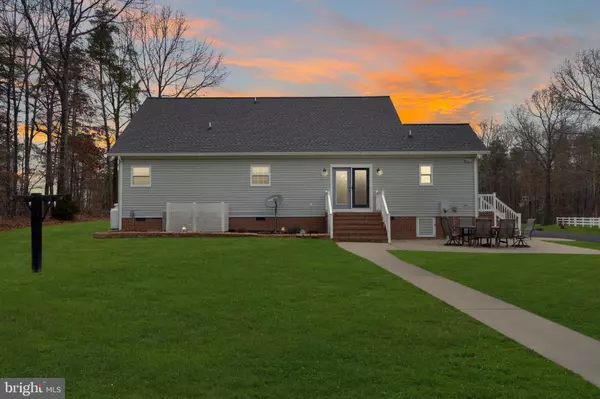$445,000
$429,000
3.7%For more information regarding the value of a property, please contact us for a free consultation.
10410 GOLANSVILLE RD Ruther Glen, VA 22546
3 Beds
3 Baths
2,046 SqFt
Key Details
Sold Price $445,000
Property Type Single Family Home
Sub Type Detached
Listing Status Sold
Purchase Type For Sale
Square Footage 2,046 sqft
Price per Sqft $217
Subdivision None Available
MLS Listing ID VACV123790
Sold Date 04/23/21
Style Cape Cod,Loft with Bedrooms
Bedrooms 3
Full Baths 2
Half Baths 1
HOA Y/N N
Abv Grd Liv Area 2,046
Originating Board BRIGHT
Year Built 1996
Annual Tax Amount $2,019
Tax Year 2020
Lot Size 5.809 Acres
Acres 5.81
Property Description
There is no other home that can compare to 10410 Golansville Rd. Secluded on 5.81 acres and completely ready for your horses, yet still only five minutes from I95. There is not a single part of the home or property that has not been cared for, making it move in ready. One owner whom has taken pride and it shows throughout! The master bedroom located on the main level includes a soaking tub for nights of relaxing in a warm bath, as well as a shower that is wheelchair accessible. The second level includes two bedrooms with a full bathroom. Enhancements/ Upgrades Master Bathroom Remodeled 2015 Master Bedroom Carpet Replaced 2015 Stainless Steel Appliances (Approx. 2014-2015) New Roof 2018 (30 Year Architectural Shingles)- GAF Timberline New Windows 2019 New Water Heater Spring 2019 Resealed Driveway Fall 2019 New Gutters Fall 2019 Upstairs Heat Pump 2020 Downstairs Painted 2019/2020 Termite Treatment Spring 2020 Security/ Alarm System Propane Wall Unit in Garage 3 Bay Lean Too off of Garage White Vinyl Fence Horse Barn w/ 2 Stalls & Storage Call, text or email for your private tour. Stephanie Hiner (540) 621-9355
Location
State VA
County Caroline
Zoning RP
Rooms
Main Level Bedrooms 1
Interior
Interior Features Attic, Breakfast Area, Ceiling Fan(s), Combination Kitchen/Dining, Entry Level Bedroom, Family Room Off Kitchen, Kitchen - Gourmet, Kitchen - Table Space, Upgraded Countertops, Walk-in Closet(s), Window Treatments
Hot Water Electric
Heating Heat Pump(s)
Cooling Ceiling Fan(s), Central A/C, Heat Pump(s)
Flooring Wood, Partially Carpeted, Ceramic Tile
Fireplaces Number 1
Fireplaces Type Gas/Propane
Equipment Built-In Microwave, Dishwasher, Dryer, Exhaust Fan, Oven - Self Cleaning, Oven/Range - Electric, Refrigerator, Stainless Steel Appliances, Washer
Fireplace Y
Appliance Built-In Microwave, Dishwasher, Dryer, Exhaust Fan, Oven - Self Cleaning, Oven/Range - Electric, Refrigerator, Stainless Steel Appliances, Washer
Heat Source Electric
Exterior
Garage Garage Door Opener
Garage Spaces 1.0
Waterfront N
Water Access N
Roof Type Architectural Shingle
Accessibility 2+ Access Exits, Doors - Swing In, Roll-in Shower
Parking Type Detached Garage, Driveway
Total Parking Spaces 1
Garage Y
Building
Story 1.5
Foundation Crawl Space
Sewer On Site Septic, Septic = # of BR
Water Well, Well Permit on File
Architectural Style Cape Cod, Loft with Bedrooms
Level or Stories 1.5
Additional Building Above Grade, Below Grade
New Construction N
Schools
School District Caroline County Public Schools
Others
Senior Community No
Tax ID 68-A-102
Ownership Fee Simple
SqFt Source Assessor
Security Features Electric Alarm
Acceptable Financing Cash, Conventional, FHA, VA
Horse Property Y
Horse Feature Horses Allowed, Stable(s)
Listing Terms Cash, Conventional, FHA, VA
Financing Cash,Conventional,FHA,VA
Special Listing Condition Standard
Read Less
Want to know what your home might be worth? Contact us for a FREE valuation!

Our team is ready to help you sell your home for the highest possible price ASAP

Bought with Clay Murray • Pathway Realty, Inc.

GET MORE INFORMATION





