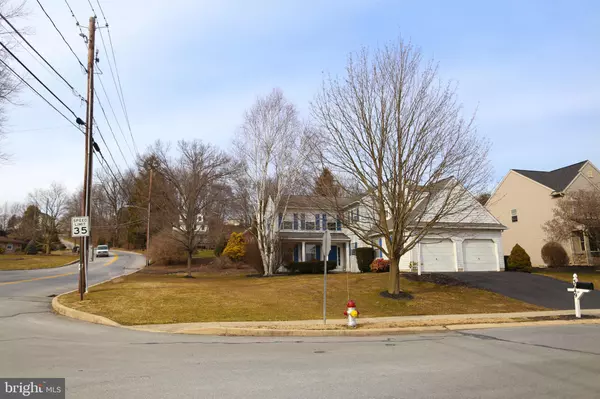$351,500
$345,000
1.9%For more information regarding the value of a property, please contact us for a free consultation.
3649 SPRING RUN Mountville, PA 17554
4 Beds
4 Baths
2,176 SqFt
Key Details
Sold Price $351,500
Property Type Single Family Home
Sub Type Detached
Listing Status Sold
Purchase Type For Sale
Square Footage 2,176 sqft
Price per Sqft $161
Subdivision Falcon Ridge
MLS Listing ID PALA178182
Sold Date 04/21/21
Style Colonial,Traditional
Bedrooms 4
Full Baths 3
Half Baths 1
HOA Y/N N
Abv Grd Liv Area 2,176
Originating Board BRIGHT
Year Built 1997
Annual Tax Amount $5,663
Tax Year 2021
Lot Size 0.280 Acres
Acres 0.28
Lot Dimensions 0.00 x 0.00
Property Description
This outstanding 3-4 bedroom, 3.5 bath home has been perfectly maintained and any entertainer's dream!! The large, freshly stained back deck has plenty of room for seating, dining, cooking AND relaxing in the hot tub after a long day of work! Just enough trees to provide shade during that hot summer sun while challenging family and friends to any outdoor game of choice! Inside you will find a traditional yet open floor concept. With the family room just off the kitchen, preparing appetizers or meals makes hosting the next party an easy feat for all! Freshly painted walls, new carpet, and refinished hardwood floors just adds to the coziness of this home. Featuring custom carved cabinetry by Red Rose Cabinetry, gas fireplace, loft (which works perfect for a 2nd family room or home office), walk in closets, easy attic access and a finished basement that has a wet bar, full bath and bonus room rounds out this gem. Call and make your appointment today to see for yourself all this home has to offer!!!
Location
State PA
County Lancaster
Area West Hempfield Twp (10530)
Zoning RESIDENTIAL
Rooms
Other Rooms Living Room, Primary Bedroom, Bedroom 2, Bedroom 3, Kitchen, Family Room, Loft, Bathroom 2, Bathroom 3, Bonus Room, Primary Bathroom, Half Bath
Basement Full, Fully Finished, Heated
Interior
Interior Features Attic, Carpet, Ceiling Fan(s), Combination Kitchen/Dining, Family Room Off Kitchen, Kitchen - Island, Pantry, Built-Ins, Walk-in Closet(s), WhirlPool/HotTub, Window Treatments, Wood Floors
Hot Water Electric
Heating Forced Air, Baseboard - Electric
Cooling Central A/C
Flooring Carpet, Ceramic Tile, Laminated
Fireplaces Number 1
Fireplaces Type Corner, Fireplace - Glass Doors, Gas/Propane
Equipment Built-In Microwave, Dishwasher, Dryer - Electric, Oven/Range - Gas, Washer, Disposal, Humidifier
Fireplace Y
Window Features Insulated
Appliance Built-In Microwave, Dishwasher, Dryer - Electric, Oven/Range - Gas, Washer, Disposal, Humidifier
Heat Source Natural Gas, Electric
Exterior
Garage Garage - Front Entry, Garage Door Opener
Garage Spaces 6.0
Waterfront N
Water Access N
Roof Type Asphalt
Accessibility Doors - Swing In
Parking Type Attached Garage, Driveway, Off Street
Attached Garage 2
Total Parking Spaces 6
Garage Y
Building
Story 2
Sewer Public Sewer
Water Public
Architectural Style Colonial, Traditional
Level or Stories 2
Additional Building Above Grade, Below Grade
Structure Type Dry Wall
New Construction N
Schools
Elementary Schools Mountville
Middle Schools Centerville
High Schools Hempfield
School District Hempfield
Others
Senior Community No
Tax ID 300-71719-0-0000
Ownership Fee Simple
SqFt Source Estimated
Acceptable Financing Cash, Conventional, FHA, USDA
Listing Terms Cash, Conventional, FHA, USDA
Financing Cash,Conventional,FHA,USDA
Special Listing Condition Standard
Read Less
Want to know what your home might be worth? Contact us for a FREE valuation!

Our team is ready to help you sell your home for the highest possible price ASAP

Bought with Nicole Messina • Coldwell Banker Realty

GET MORE INFORMATION





