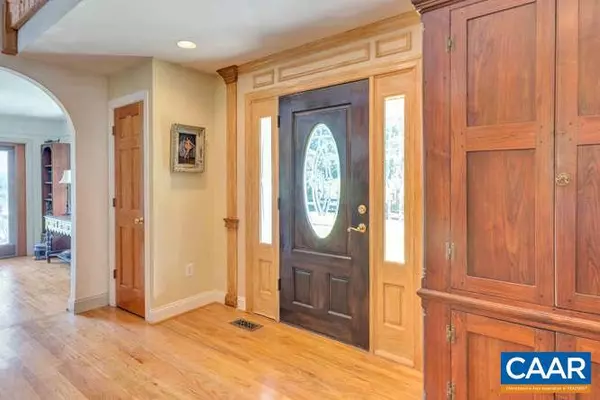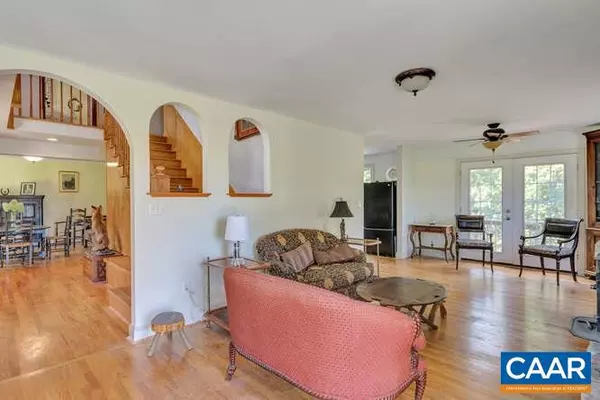$540,000
$549,000
1.6%For more information regarding the value of a property, please contact us for a free consultation.
19 HICKERSON MOUNTAIN LN LN Flint Hill, VA 22627
3 Beds
4 Baths
3,360 SqFt
Key Details
Sold Price $540,000
Property Type Single Family Home
Sub Type Detached
Listing Status Sold
Purchase Type For Sale
Square Footage 3,360 sqft
Price per Sqft $160
Subdivision None Available
MLS Listing ID 566901
Sold Date 08/29/18
Style Farmhouse/National Folk
Bedrooms 3
Full Baths 3
Half Baths 1
HOA Y/N N
Abv Grd Liv Area 2,240
Originating Board CAAR
Year Built 1975
Annual Tax Amount $4,000
Tax Year 2017
Lot Size 10.300 Acres
Acres 10.3
Property Description
Beautiful English country style home constructed of stone & plank siding situated on 10.3 acres overlooking lush horse pastures, center aisle horse barn & outdoor arena. The home features wood floors throughout, recently updated kitchen & baths, stone raised hearth fireplace, all new windows, & full finished living quarters with kitchen & bath on terrace level. Exterior features huge patio & in-ground pool looking out to magnificent mountain views. Property is located on a private lane & boasts breathtaking views all around & long distance over hill & dale. For the foxhunting enthusiast there are numerous hunts convenient to the area. The quaint village of Flint Hill is one mile away & access to the D.C. area is very convenient.,Tile Counter,Wood Cabinets,Fireplace in Living Room
Location
State VA
County Rappahannock
Zoning A
Rooms
Other Rooms Living Room, Dining Room, Primary Bedroom, Kitchen, Family Room, Foyer, Study, Laundry, Mud Room, Bonus Room, Full Bath, Half Bath, Additional Bedroom
Basement Fully Finished, Full, Heated, Interior Access, Outside Entrance, Walkout Level, Windows
Interior
Interior Features 2nd Kitchen, Walk-in Closet(s), Wood Stove, Breakfast Area, Kitchen - Eat-In, Kitchen - Island, Pantry, Recessed Lighting
Heating Central, Forced Air, Heat Pump(s)
Cooling Central A/C, Heat Pump(s)
Flooring Ceramic Tile, Laminated, Wood
Fireplaces Number 1
Fireplaces Type Stone, Wood
Equipment Dryer, Washer/Dryer Hookups Only, Washer, Dishwasher, Disposal, Oven/Range - Electric, Microwave, Refrigerator
Fireplace Y
Window Features Double Hung,Screens,Storm
Appliance Dryer, Washer/Dryer Hookups Only, Washer, Dishwasher, Disposal, Oven/Range - Electric, Microwave, Refrigerator
Heat Source Propane - Owned
Exterior
Exterior Feature Deck(s), Patio(s), Porch(es)
Parking Features Garage - Side Entry
Fence Partially
View Mountain, Pasture, Panoramic
Roof Type Composite,Metal
Farm Other,Horse
Accessibility None
Porch Deck(s), Patio(s), Porch(es)
Road Frontage Private
Garage Y
Building
Lot Description Landscaping, Open
Story 2
Foundation Block
Sewer Septic Exists
Water Well
Architectural Style Farmhouse/National Folk
Level or Stories 2
Additional Building Above Grade, Below Grade
New Construction N
Schools
High Schools Rappahannock
School District Rappahannock County Public Schools
Others
Senior Community No
Ownership Other
Security Features Smoke Detector
Horse Property Y
Horse Feature Arena, Arena, Paddock, Stable(s), Horses Allowed
Special Listing Condition Standard
Read Less
Want to know what your home might be worth? Contact us for a FREE valuation!

Our team is ready to help you sell your home for the highest possible price ASAP

Bought with Unrepresented Buyer • UnrepresentedBuyer
GET MORE INFORMATION





