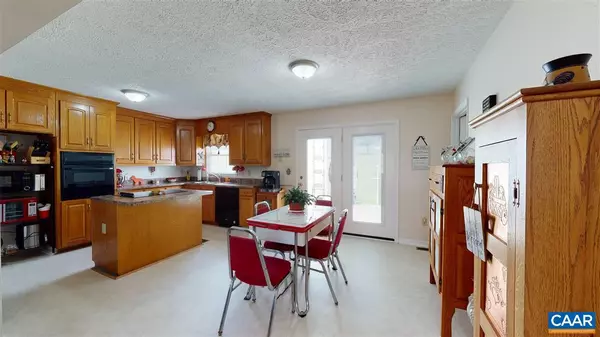$265,000
$269,900
1.8%For more information regarding the value of a property, please contact us for a free consultation.
366 SMOKY ROW RD RD Staunton, VA 24401
3 Beds
2 Baths
1,338 SqFt
Key Details
Sold Price $265,000
Property Type Single Family Home
Sub Type Detached
Listing Status Sold
Purchase Type For Sale
Square Footage 1,338 sqft
Price per Sqft $198
Subdivision None Available
MLS Listing ID 606174
Sold Date 09/18/20
Style Ranch/Rambler
Bedrooms 3
Full Baths 2
HOA Y/N N
Abv Grd Liv Area 1,338
Originating Board CAAR
Year Built 1996
Annual Tax Amount $1,209
Tax Year 2019
Lot Size 1.480 Acres
Acres 1.48
Property Description
A slice of heaven perfectly situated in the middle of the county. Only a 15 minute drive to all amenities, with the promise to return home to your own quiet, peaceful nest with panoramic views of the Shen Valley -- all in Riverheads district. This ranch has everything redone... all on the main floor with outstanding possibilities for a bone dry walk-out basement. A turn-key, READY TO MOVE IN with brand new roof, furnace, appliances, water heater, etc.... Have coffee on the quaint, covered front porch in the morning and a grilled dinner on the patio in the back that evening. Fully asphalt drive with a single car garage and plenty of extra parking. This one is going to make someone a very nice home-sweet-home. Don't wait!,Formica Counter,Oak Cabinets,Fireplace in Living Room
Location
State VA
County Augusta
Zoning GA
Rooms
Other Rooms Living Room, Dining Room, Primary Bedroom, Kitchen, Primary Bathroom, Full Bath, Additional Bedroom
Basement Full, Heated, Interior Access, Outside Entrance, Partially Finished, Rough Bath Plumb, Unfinished, Walkout Level
Main Level Bedrooms 3
Interior
Interior Features Kitchen - Eat-In, Entry Level Bedroom
Heating Central, Forced Air, Heat Pump(s)
Cooling Central A/C, Heat Pump(s)
Flooring Laminated, Other
Fireplaces Number 1
Fireplaces Type Gas/Propane
Equipment Dryer, Washer/Dryer Hookups Only, Washer, Dishwasher, Refrigerator, Oven - Wall, Cooktop
Fireplace Y
Window Features Double Hung
Appliance Dryer, Washer/Dryer Hookups Only, Washer, Dishwasher, Refrigerator, Oven - Wall, Cooktop
Heat Source Electric, Natural Gas, Propane - Owned
Exterior
Exterior Feature Patio(s), Porch(es)
Garage Garage - Front Entry
Roof Type Architectural Shingle
Accessibility None
Porch Patio(s), Porch(es)
Parking Type Detached Garage
Garage Y
Building
Lot Description Sloping, Landscaping, Open
Story 1
Foundation Block
Sewer Septic Exists
Water Well
Architectural Style Ranch/Rambler
Level or Stories 1
Additional Building Above Grade, Below Grade
Structure Type High
New Construction N
Schools
Elementary Schools Riverheads
Middle Schools Beverley Manor
High Schools Riverheads
School District Augusta County Public Schools
Others
Ownership Other
Special Listing Condition Standard
Read Less
Want to know what your home might be worth? Contact us for a FREE valuation!

Our team is ready to help you sell your home for the highest possible price ASAP

Bought with Default Agent • Default Office

GET MORE INFORMATION




