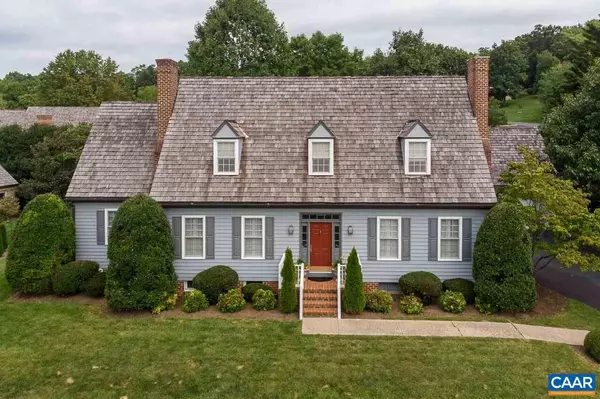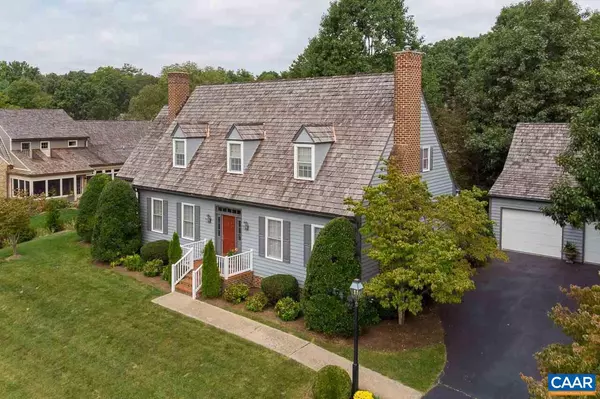$410,000
$425,000
3.5%For more information regarding the value of a property, please contact us for a free consultation.
302 N LAKETREE DR DR Staunton, VA 24401
3 Beds
4 Baths
3,067 SqFt
Key Details
Sold Price $410,000
Property Type Single Family Home
Sub Type Detached
Listing Status Sold
Purchase Type For Sale
Square Footage 3,067 sqft
Price per Sqft $133
Subdivision None Available
MLS Listing ID 595542
Sold Date 11/04/19
Style Cape Cod,Traditional
Bedrooms 3
Full Baths 3
Half Baths 1
Condo Fees $300
HOA Fees $150/qua
HOA Y/N Y
Abv Grd Liv Area 2,822
Originating Board CAAR
Year Built 1994
Annual Tax Amount $3,570
Tax Year 2019
Lot Size 0.310 Acres
Acres 0.31
Property Description
This charming Williamsburg Cape Cod is located in the desirable north end neighborhood of Baldwin Place. Inviting and elegant, this home has high ceilings, crown molding, chair rail, beautiful hardwood floors, plantation shutters, bookcases and built-ins, two fireplaces and granite kitchen counters. The first floor features a living room, dining room, kitchen, powder room, a den/library and a master with two en-suite full bathrooms. The second floor includes a family room with built-ins, two bedrooms, an office and another full bath. The private, beautifully landscaped backyard can be enjoyed from a 36 foot covered brick porch!,Glass Front Cabinets,Granite Counter,Oak Cabinets,Painted Cabinets,Fireplace in Living Room,Fireplace in Study/Library
Location
State VA
County Staunton City
Zoning R-1
Rooms
Other Rooms Living Room, Dining Room, Primary Bedroom, Kitchen, Den, Laundry, Office, Bonus Room, Primary Bathroom, Additional Bedroom
Basement Heated, Interior Access, Outside Entrance, Partially Finished, Rough Bath Plumb, Walkout Level, Windows
Main Level Bedrooms 1
Interior
Interior Features Central Vacuum, Central Vacuum, Walk-in Closet(s), WhirlPool/HotTub, Breakfast Area, Kitchen - Island, Pantry, Recessed Lighting, Entry Level Bedroom
Heating Central
Cooling Central A/C
Flooring Carpet, Hardwood, Vinyl, Tile/Brick
Fireplaces Number 2
Equipment Dryer, Washer, Dishwasher, Disposal, Oven - Double, Oven/Range - Electric, Microwave, Refrigerator
Fireplace Y
Window Features Insulated
Appliance Dryer, Washer, Dishwasher, Disposal, Oven - Double, Oven/Range - Electric, Microwave, Refrigerator
Exterior
Exterior Feature Porch(es)
Roof Type Wood
Accessibility None
Porch Porch(es)
Parking Type Detached Garage
Garage Y
Building
Lot Description Landscaping
Story 2
Foundation Block
Sewer Public Sewer
Water Public
Architectural Style Cape Cod, Traditional
Level or Stories 2
Additional Building Above Grade, Below Grade
Structure Type 9'+ Ceilings
New Construction N
Others
HOA Fee Include Common Area Maintenance,Snow Removal
Senior Community No
Ownership Other
Security Features Smoke Detector
Special Listing Condition Standard
Read Less
Want to know what your home might be worth? Contact us for a FREE valuation!

Our team is ready to help you sell your home for the highest possible price ASAP

Bought with Default Agent • Default Office

GET MORE INFORMATION





