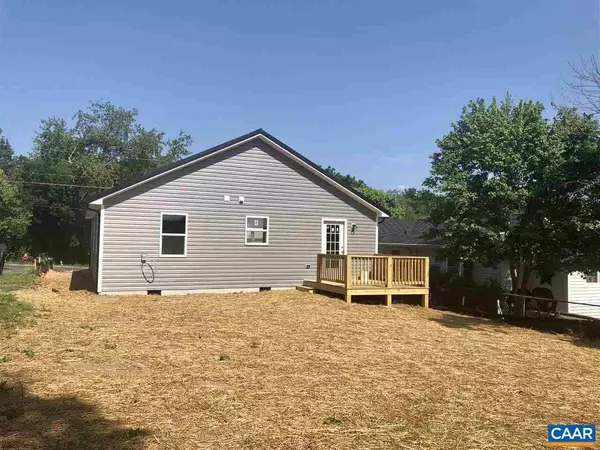$170,000
$174,900
2.8%For more information regarding the value of a property, please contact us for a free consultation.
131 BELLVIEW ST ST Staunton, VA 24401
3 Beds
2 Baths
1,262 SqFt
Key Details
Sold Price $170,000
Property Type Single Family Home
Sub Type Detached
Listing Status Sold
Purchase Type For Sale
Square Footage 1,262 sqft
Price per Sqft $134
Subdivision None Available
MLS Listing ID 591415
Sold Date 09/05/19
Style Craftsman
Bedrooms 3
Full Baths 2
HOA Y/N N
Abv Grd Liv Area 1,262
Originating Board CAAR
Year Built 2019
Tax Year 2019
Lot Size 5,662 Sqft
Acres 0.13
Property Description
Move in ready by the end of June! AFFORDABLE BRAND NEW CONSTRUCTION Peel the stickers off the windows and pull up the plastic to be the first to walk on your new flooring in this Staunton gem. Listen to the rain on the metal roof and enjoy low maintenance, one level living in this beautifully constructed, craftsman style 3 bedroom, 2 bath home in the Ware School District. Stainless steel appliances in kitchen. Enjoy your brand new home while surrounded by mature trees and accompanied by character filled homes in this quiet neighborhood. The open floor plan has the master suite right off of the kitchen for convenience. Enjoy sipping coffee on your front porch or back deck! Off street parking as well! Come see today!,Formica Counter,White Cabinets
Location
State VA
County Staunton City
Zoning R-2
Interior
Interior Features Entry Level Bedroom
Heating Central, Heat Pump(s)
Cooling Central A/C, Heat Pump(s)
Flooring Carpet, Laminated
Equipment Washer/Dryer Hookups Only, Dishwasher, Oven/Range - Electric, Microwave, Refrigerator
Fireplace N
Window Features Insulated,Energy Efficient
Appliance Washer/Dryer Hookups Only, Dishwasher, Oven/Range - Electric, Microwave, Refrigerator
Exterior
Exterior Feature Deck(s), Porch(es)
Roof Type Metal
Accessibility None
Porch Deck(s), Porch(es)
Garage N
Building
Story 1
Foundation Block, Crawl Space
Sewer Public Sewer
Water Public
Architectural Style Craftsman
Level or Stories 1
Additional Building Above Grade, Below Grade
New Construction Y
Others
Ownership Other
Special Listing Condition Standard
Read Less
Want to know what your home might be worth? Contact us for a FREE valuation!

Our team is ready to help you sell your home for the highest possible price ASAP

Bought with Default Agent • Default Office

GET MORE INFORMATION





