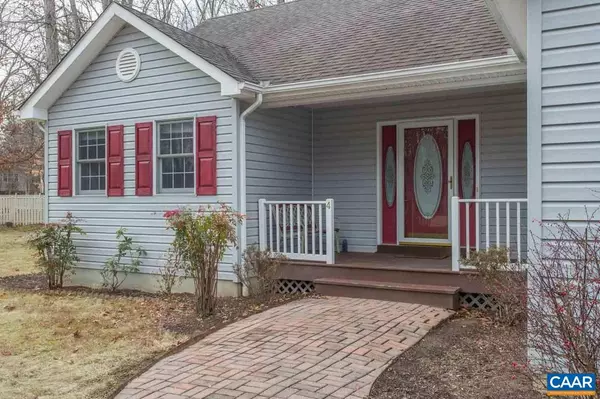$275,000
$269,900
1.9%For more information regarding the value of a property, please contact us for a free consultation.
4 TOBACCO TER TER Palmyra, VA 22963
3 Beds
2 Baths
1,856 SqFt
Key Details
Sold Price $275,000
Property Type Single Family Home
Sub Type Detached
Listing Status Sold
Purchase Type For Sale
Square Footage 1,856 sqft
Price per Sqft $148
Subdivision Lake Monticello
MLS Listing ID 571383
Sold Date 04/20/18
Style Ranch/Rambler
Bedrooms 3
Full Baths 2
Condo Fees $650
HOA Fees $78/mo
HOA Y/N Y
Abv Grd Liv Area 1,856
Originating Board CAAR
Year Built 1998
Annual Tax Amount $1,893
Tax Year 2017
Lot Size 0.710 Acres
Acres 0.71
Property Description
Absolutely Lovely One Level Living on an Oversized Private Lot in the Sought-After Golf Course Section! This split bedroom ranch home has everything - solid hardwood floors thru-out all living areas & bedrooms, vaulted ceilings in the living room & master bedroom, gas fireplace, gas cooking, gas heat, heated garage, granite counters, tile backsplash, stainless steel appliances, skylights, central vacuum, pocket doors, master with jetted tub, oversized vanity, walk-in shower, walk-in closet, linen closet, 2 foyer closets, oversized screened porch w/slate floors, wide front walkway w/brick pavers, covered front porch & storage shed. And to top it the oversized lot features an abundance of wooded privacy & gorgeous mature landscape! MUST SEE!,Granite Counter,Oak Cabinets,Fireplace in Living Room
Location
State VA
County Fluvanna
Zoning R-4
Rooms
Other Rooms Living Room, Dining Room, Primary Bedroom, Kitchen, Foyer, Laundry, Full Bath, Additional Bedroom
Main Level Bedrooms 3
Interior
Interior Features Central Vacuum, Central Vacuum, Walk-in Closet(s), Breakfast Area, Pantry, Recessed Lighting, Entry Level Bedroom, Primary Bath(s)
Heating Heat Pump(s)
Cooling Central A/C, Heat Pump(s)
Flooring Ceramic Tile, Hardwood
Fireplaces Number 1
Fireplaces Type Gas/Propane
Equipment Washer/Dryer Hookups Only, Dishwasher, Disposal, Oven/Range - Gas, Microwave, Refrigerator
Fireplace Y
Appliance Washer/Dryer Hookups Only, Dishwasher, Disposal, Oven/Range - Gas, Microwave, Refrigerator
Heat Source Propane - Owned
Exterior
Exterior Feature Deck(s), Porch(es), Screened
Garage Other, Garage - Front Entry
Amenities Available Beach, Boat Ramp, Tot Lots/Playground, Security, Tennis Courts, Bar/Lounge, Baseball Field, Basketball Courts, Club House, Community Center, Dining Rooms, Golf Club, Lake, Meeting Room, Newspaper Service, Picnic Area, Swimming Pool, Soccer Field, Volleyball Courts, Jog/Walk Path, Gated Community
View Trees/Woods
Roof Type Architectural Shingle
Accessibility None
Porch Deck(s), Porch(es), Screened
Parking Type Attached Garage
Attached Garage 2
Garage Y
Building
Lot Description Landscaping, Level, Private, Trees/Wooded, Sloping, Partly Wooded, Secluded
Story 1
Foundation Block, Crawl Space
Sewer Public Sewer
Water Public
Architectural Style Ranch/Rambler
Level or Stories 1
Additional Building Above Grade, Below Grade
Structure Type High,Vaulted Ceilings,Cathedral Ceilings
New Construction N
Schools
Elementary Schools Central
Middle Schools Fluvanna
High Schools Fluvanna
School District Fluvanna County Public Schools
Others
HOA Fee Include Insurance,Management,Reserve Funds,Road Maintenance,Snow Removal,Trash
Senior Community No
Ownership Other
Security Features Security System,Security Gate
Special Listing Condition Standard
Read Less
Want to know what your home might be worth? Contact us for a FREE valuation!

Our team is ready to help you sell your home for the highest possible price ASAP

Bought with SHARON DONOVAN • MCLEAN FAULCONER INC., REALTOR

GET MORE INFORMATION





