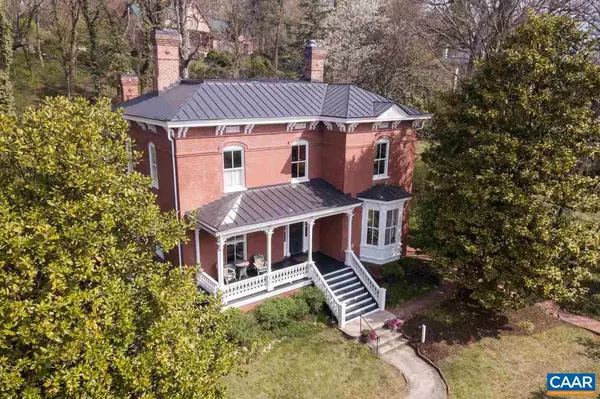$520,000
$549,000
5.3%For more information regarding the value of a property, please contact us for a free consultation.
509 E BEVERLEY ST Staunton, VA 24401
3 Beds
3 Baths
3,432 SqFt
Key Details
Sold Price $520,000
Property Type Single Family Home
Sub Type Detached
Listing Status Sold
Purchase Type For Sale
Square Footage 3,432 sqft
Price per Sqft $151
Subdivision Gospel Hill
MLS Listing ID 575146
Sold Date 08/29/19
Style Villa,Victorian
Bedrooms 3
Full Baths 2
Half Baths 1
HOA Y/N N
Abv Grd Liv Area 3,432
Originating Board CAAR
Year Built 1877
Annual Tax Amount $3,357
Tax Year 2017
Lot Size 0.310 Acres
Acres 0.31
Property Description
Grand Victorian Italianate located in Staunton's Historic Gospel Hill District. Built in 1877, this charming home has been completely updated. The freshly painted front porch with exquisite custom woodwork welcomes you to spacious rooms with large windows allowing for plenty of natural light. Original heart pine flooring and natural walnut staircase boasts a banister and spindles crafted with high attention to detail. The home features a beautiful custom kitchen specially designed for entertaining. Relaxing outdoor space includes a freshly painted exterior, a new metal roof with new gutters, rear patio and upper porch that has been remodeled, and back yard. Every detail has been accounted for in this beautiful home. Easy potential for 4 BR.,Granite Counter,White Cabinets,Wood Cabinets,Fireplace in Dining Room,Fireplace in Living Room,Fireplace in Master Bedroom
Location
State VA
County Staunton City
Zoning R-3
Rooms
Other Rooms Living Room, Dining Room, Primary Bedroom, Kitchen, Den, Utility Room, Bonus Room, Full Bath, Half Bath, Additional Bedroom
Basement Outside Entrance
Main Level Bedrooms 1
Interior
Interior Features Skylight(s), Wet/Dry Bar, Kitchen - Eat-In, Kitchen - Island, Pantry
Heating Hot Water
Cooling Central A/C
Flooring Ceramic Tile, Hardwood, Wood
Fireplaces Number 3
Equipment Dishwasher, Microwave, Refrigerator, Oven - Wall
Fireplace Y
Appliance Dishwasher, Microwave, Refrigerator, Oven - Wall
Heat Source Natural Gas
Exterior
Exterior Feature Deck(s), Patio(s), Porch(es)
View Courtyard, Garden/Lawn
Roof Type Metal
Accessibility None
Porch Deck(s), Patio(s), Porch(es)
Garage N
Building
Lot Description Landscaping
Story 2
Foundation Block
Sewer Public Sewer
Water Public
Architectural Style Villa, Victorian
Level or Stories 2
Additional Building Above Grade, Below Grade
New Construction N
Others
Ownership Other
Special Listing Condition Standard
Read Less
Want to know what your home might be worth? Contact us for a FREE valuation!

Our team is ready to help you sell your home for the highest possible price ASAP

Bought with Default Agent • Default Office

GET MORE INFORMATION





