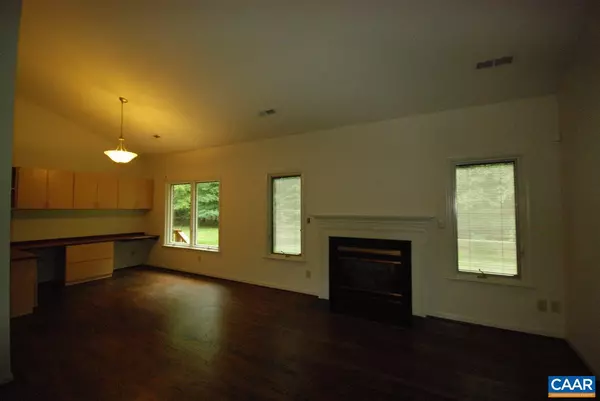$372,000
$385,000
3.4%For more information regarding the value of a property, please contact us for a free consultation.
1688 FOXTAIL PNES PNES Charlottesville, VA 22911
3 Beds
2 Baths
1,828 SqFt
Key Details
Sold Price $372,000
Property Type Single Family Home
Sub Type Detached
Listing Status Sold
Purchase Type For Sale
Square Footage 1,828 sqft
Price per Sqft $203
Subdivision Forest Lakes South
MLS Listing ID 581622
Sold Date 11/05/18
Style Cottage,Ranch/Rambler
Bedrooms 3
Full Baths 2
Condo Fees $50
HOA Fees $80/qua
HOA Y/N Y
Abv Grd Liv Area 1,828
Originating Board CAAR
Year Built 1994
Annual Tax Amount $3,091
Tax Year 2018
Lot Size 10,454 Sqft
Acres 0.24
Property Description
One level living in a brick home which resembles the cottages in Glenmore. Open floor plan with vaulted ceilings and gas fireplace. Wood floors throughout. Skylights in the living room. The spacious kitchen has been renovated with new cabinets, solid surface countertops and appliances. There is a lovely sitting room in the kitchen that leads to the covered brick patio which faces a private rear yard. Master suite is very large with an attached master suite with soaking tub and shower. Dual vanities. Walk in closet. Enjoy the amenities of Forest Lakes.,Oak Cabinets,Solid Surface Counter,Fireplace in Living Room
Location
State VA
County Albemarle
Zoning R-1
Rooms
Other Rooms Living Room, Dining Room, Primary Bedroom, Kitchen, Foyer, Breakfast Room, Laundry, Mud Room, Primary Bathroom, Full Bath, Additional Bedroom
Main Level Bedrooms 3
Interior
Interior Features Skylight(s), Walk-in Closet(s), Kitchen - Eat-In, Kitchen - Island, Pantry, Entry Level Bedroom, Primary Bath(s)
Heating Heat Pump(s)
Cooling Heat Pump(s)
Flooring Ceramic Tile, Vinyl, Wood
Fireplaces Number 1
Fireplaces Type Gas/Propane, Fireplace - Glass Doors
Equipment Dryer, Washer/Dryer Hookups Only, Washer, Dishwasher, Disposal, Oven/Range - Electric, Microwave, Refrigerator
Fireplace Y
Appliance Dryer, Washer/Dryer Hookups Only, Washer, Dishwasher, Disposal, Oven/Range - Electric, Microwave, Refrigerator
Heat Source Other, Natural Gas
Exterior
Exterior Feature Patio(s), Porch(es)
Garage Garage - Front Entry
Amenities Available Club House, Tot Lots/Playground, Tennis Courts, Exercise Room, Picnic Area, Swimming Pool, Soccer Field, Jog/Walk Path
View Other, Trees/Woods
Roof Type Architectural Shingle
Accessibility None
Porch Patio(s), Porch(es)
Parking Type Attached Garage
Attached Garage 2
Garage Y
Building
Lot Description Landscaping, Level, Sloping, Cul-de-sac
Story 1
Foundation Brick/Mortar, Block, Crawl Space
Sewer Public Sewer
Water Public
Architectural Style Cottage, Ranch/Rambler
Level or Stories 1
Additional Building Above Grade, Below Grade
Structure Type Vaulted Ceilings,Cathedral Ceilings
New Construction N
Schools
Elementary Schools Hollymead
Middle Schools Sutherland
High Schools Albemarle
School District Albemarle County Public Schools
Others
HOA Fee Include Common Area Maintenance,Health Club,Insurance,Pool(s),Management
Ownership Other
Special Listing Condition Standard
Read Less
Want to know what your home might be worth? Contact us for a FREE valuation!

Our team is ready to help you sell your home for the highest possible price ASAP

Bought with TOM RANEY • NEST REALTY GROUP

GET MORE INFORMATION





