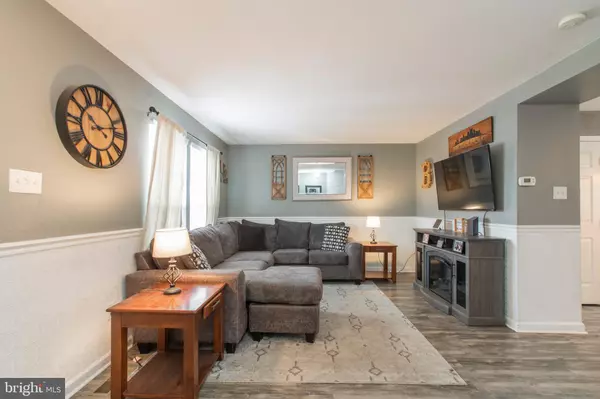$240,000
$229,999
4.3%For more information regarding the value of a property, please contact us for a free consultation.
3423 WESTVIEW DR Perkiomenville, PA 18074
3 Beds
2 Baths
1,898 SqFt
Key Details
Sold Price $240,000
Property Type Townhouse
Sub Type Interior Row/Townhouse
Listing Status Sold
Purchase Type For Sale
Square Footage 1,898 sqft
Price per Sqft $126
Subdivision Perkiomen Crossing
MLS Listing ID PAMC681510
Sold Date 03/08/21
Style Traditional
Bedrooms 3
Full Baths 1
Half Baths 1
HOA Fees $82/mo
HOA Y/N Y
Abv Grd Liv Area 1,509
Originating Board BRIGHT
Year Built 1998
Annual Tax Amount $3,068
Tax Year 2021
Lot Size 2,310 Sqft
Acres 0.05
Lot Dimensions 20.00 x 110.00
Property Description
Welcome to 3423 Westview Drive, located in the beautiful Perkiomen Crossing Townhome community. The community is surrounded by trees and close to Green Lane park, making the homeowner feel like they are in an outdoor retreat, while still only being 5 minutes away from Wawa! As you enter the property into the sun-drenched living room, you will immediately notice the brand-new vinyl flooring, durable yet beautiful. The partially-open concept floor plan leads to an updated eat-in kitchen with top-of-the-line finishes and ample space for a large dining table. Stained wood countertops, industrial lighting and stainless steel appliances provide a fresh space to entertain family and friends. A convenient powder room completes the first floor. The home also comes with a finished basement, with space for your hobbies, a home gym, and a dedicated laundry area. As you make your way upstairs, you are greeted by a large master suite with a walk-in closet large enough to house more than one person's clothing! Next to the master bedroom, you will find a completely renovated, modern bathroom, with beautiful white shiplap, clean subway tile, and chrome finishes. The second floor also has two additional bedrooms, perfect for a kid's bedroom or a much-needed home office. Out back, you can access a large, fresh stained back deck through sliding glass doors right off the kitchen. The backyard has ample space for kids and pets to play. Do not miss out on this beautifully rehabbed home. Make sure you are the next lucky owner! Showings Start 8am Friday. 1/29/21
Location
State PA
County Montgomery
Area Upper Frederick Twp (10655)
Zoning R80
Rooms
Basement Full
Interior
Interior Features Built-Ins, Breakfast Area, Ceiling Fan(s), Combination Kitchen/Dining, Floor Plan - Open, Kitchen - Eat-In, Kitchen - Island, Tub Shower, Walk-in Closet(s)
Hot Water Electric
Heating Forced Air
Cooling Central A/C
Equipment Dishwasher, Disposal, Dryer, Freezer, Microwave, Refrigerator, Stainless Steel Appliances, Washer
Appliance Dishwasher, Disposal, Dryer, Freezer, Microwave, Refrigerator, Stainless Steel Appliances, Washer
Heat Source Electric
Exterior
Garage Spaces 2.0
Waterfront N
Water Access N
Accessibility Doors - Recede, None
Parking Type Parking Lot
Total Parking Spaces 2
Garage N
Building
Story 2
Sewer Public Sewer
Water Public
Architectural Style Traditional
Level or Stories 2
Additional Building Above Grade, Below Grade
New Construction N
Schools
School District Boyertown Area
Others
HOA Fee Include Common Area Maintenance,Lawn Maintenance,Trash
Senior Community No
Tax ID 55-00-01704-581
Ownership Fee Simple
SqFt Source Assessor
Special Listing Condition Standard
Read Less
Want to know what your home might be worth? Contact us for a FREE valuation!

Our team is ready to help you sell your home for the highest possible price ASAP

Bought with Ryan Taylor • Salomon Realty LLC

GET MORE INFORMATION





