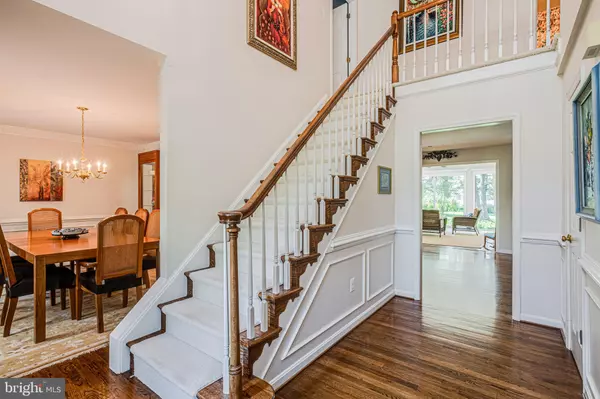$780,000
$798,800
2.4%For more information regarding the value of a property, please contact us for a free consultation.
106 INDIAN POINT RD Stafford, VA 22554
4 Beds
4 Baths
3,351 SqFt
Key Details
Sold Price $780,000
Property Type Single Family Home
Sub Type Detached
Listing Status Sold
Purchase Type For Sale
Square Footage 3,351 sqft
Price per Sqft $232
Subdivision Villages Of Marlborough
MLS Listing ID VAST225070
Sold Date 03/08/21
Style Colonial
Bedrooms 4
Full Baths 3
Half Baths 1
HOA Y/N N
Abv Grd Liv Area 2,511
Originating Board BRIGHT
Year Built 1993
Annual Tax Amount $5,521
Tax Year 2020
Lot Size 1.160 Acres
Acres 1.16
Property Description
Water Front home! Only 6 miles to Brooke Station VRE! This brick front Colonial offers amazing views of Accokeek Creek and only a few feet by water for access to the Potomac. Enter the 1+ acre property through the front gate and down the red and white Crape Myrtle canopy lined driveway. A brick walkway leads to the front door or enter the charming side yard through the garden gate. The front yard is fully fenced with dog frendly decorative vinyl picket fencing. This open and light-filled, 3.5 bath, 3 bedroom home has additional living space in the lower level - perfect for extended stay company or a family retreat - with a sliding door to access the side yard. Hardwood throughout main floor. Dental Crown Molding, chair rail and picture box trim throughout, Water Treatment System, Cedar Closet, Water Heater - 5 yrs old. Dual Zone HVAC - lower unit replaced 5 years ago, roof 2 yrs old with archetectual shigles and gutter guards - there is even a swing set! Home Warranty!! The views from the Florida room (or any window at rear of the house) offer spectacular sunsets over Accokeek Creek and Crows Nest. From the upper windows - the view is to the Potomac! Home is perfect for entertaining inside or out. The STEP DOWN Florida Room with 3 walls of glass for spectacular views of water/amazing sunsets , family room has a wonderful wood burning fireplace - perfect to enjoy a cozy evening and hot chocolat! There is a hot tub on the rear deck off the Florida room. The boardwalk leads down through a park-like rear yard to yet another sitting area on a wooded deck closer to the water or follow a footpath to the community dock to your deeded 2 boat slips - one has a lift! Just a short sprint to the Potomac around Indian Point!! This is truly heaven on earth!! Come visit and you will want to make this one your own!
Location
State VA
County Stafford
Zoning A2
Direction East
Rooms
Other Rooms Living Room, Dining Room, Primary Bedroom, Bedroom 2, Kitchen, Family Room, Foyer, Bedroom 1, Study, Sun/Florida Room, Recreation Room, Workshop, Bathroom 1, Bathroom 3, Hobby Room, Primary Bathroom
Basement Full
Interior
Interior Features Attic, Breakfast Area, Built-Ins, Carpet, Cedar Closet(s), Ceiling Fan(s), Chair Railings, Combination Kitchen/Dining, Crown Moldings, Dining Area, Family Room Off Kitchen, Floor Plan - Traditional, Formal/Separate Dining Room, Kitchen - Eat-In, Kitchen - Island, Kitchen - Table Space, Primary Bath(s), Pantry, Recessed Lighting, Soaking Tub, Stall Shower, Tub Shower, Walk-in Closet(s), WhirlPool/HotTub, Window Treatments, Wood Floors
Hot Water Electric
Heating Heat Pump(s), Forced Air, Zoned
Cooling Heat Pump(s), Ceiling Fan(s), Zoned, Central A/C, Multi Units
Flooring Hardwood, Carpet, Ceramic Tile, Vinyl
Fireplaces Number 1
Fireplaces Type Brick, Mantel(s), Wood
Equipment Built-In Range, Dishwasher, Dryer, Dryer - Electric, Cooktop, Dryer - Front Loading, Oven - Wall, Oven - Self Cleaning, Oven/Range - Electric, Washer, Water Heater
Furnishings No
Fireplace Y
Window Features Double Hung,Sliding,Storm
Appliance Built-In Range, Dishwasher, Dryer, Dryer - Electric, Cooktop, Dryer - Front Loading, Oven - Wall, Oven - Self Cleaning, Oven/Range - Electric, Washer, Water Heater
Heat Source Electric
Laundry Main Floor
Exterior
Exterior Feature Breezeway, Brick, Deck(s), Patio(s), Porch(es)
Parking Features Garage - Front Entry, Garage Door Opener, Additional Storage Area, Inside Access
Garage Spaces 6.0
Fence Decorative, Picket
Utilities Available Under Ground
Waterfront Description Boat/Launch Ramp,Private Dock Site
Water Access Y
Water Access Desc Canoe/Kayak,Boat - Powered,Fishing Allowed,Private Access,Swimming Allowed,Personal Watercraft (PWC)
View Water, Trees/Woods, Scenic Vista, Panoramic, Marina, Creek/Stream
Roof Type Architectural Shingle
Street Surface Black Top
Accessibility None
Porch Breezeway, Brick, Deck(s), Patio(s), Porch(es)
Attached Garage 2
Total Parking Spaces 6
Garage Y
Building
Lot Description Cleared, Front Yard, Landscaping, No Thru Street, Rear Yard, Trees/Wooded
Story 3
Foundation Block
Sewer Septic = # of BR
Water Private, Conditioner
Architectural Style Colonial
Level or Stories 3
Additional Building Above Grade, Below Grade
Structure Type Cathedral Ceilings,9'+ Ceilings,2 Story Ceilings,Dry Wall
New Construction N
Schools
School District Stafford County Public Schools
Others
Senior Community No
Tax ID 49-E- - -9
Ownership Fee Simple
SqFt Source Assessor
Acceptable Financing Cash, Conventional, FHA, VA
Horse Property N
Listing Terms Cash, Conventional, FHA, VA
Financing Cash,Conventional,FHA,VA
Special Listing Condition Standard
Read Less
Want to know what your home might be worth? Contact us for a FREE valuation!

Our team is ready to help you sell your home for the highest possible price ASAP

Bought with Stephanie S Crist • Redfin Corporation

GET MORE INFORMATION





