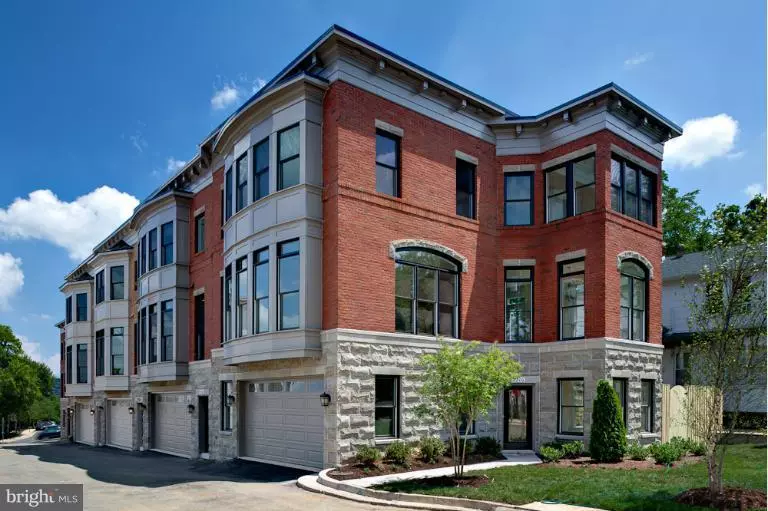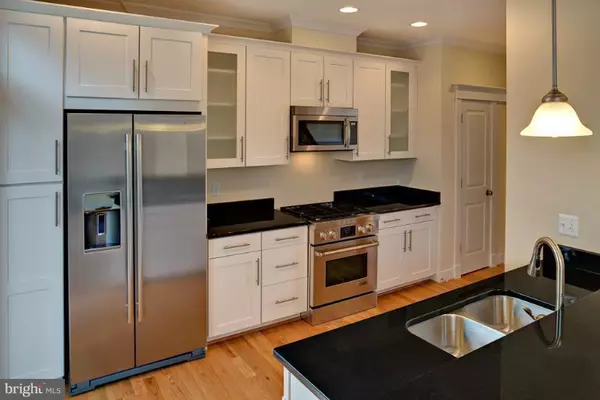$935,174
$943,500
0.9%For more information regarding the value of a property, please contact us for a free consultation.
2211 19TH CT N Arlington, VA 22201
4 Beds
4 Baths
2,036 SqFt
Key Details
Sold Price $935,174
Property Type Townhouse
Sub Type Interior Row/Townhouse
Listing Status Sold
Purchase Type For Sale
Square Footage 2,036 sqft
Price per Sqft $459
Subdivision Lyon Village
MLS Listing ID 1001574737
Sold Date 01/31/13
Style Traditional
Bedrooms 4
Full Baths 3
Half Baths 1
HOA Fees $125/mo
HOA Y/N Y
Abv Grd Liv Area 2,036
Originating Board MRIS
Year Built 2013
Lot Size 1,538 Sqft
Acres 0.04
Lot Dimensions LotLength:53 X LotWidth:29
Property Description
This lovely stone and brick townhouse has a large garden and Cathedral views. Delivery 12/12. One of 13 townhouse under construction just 3 blocks north of the Court House Metro. All feature 2 car garages and private yards. Luxurious standard features & many options are available. Only 2 units left, search "My Evergreene Home"
Location
State VA
County Arlington
Zoning RA 8-18
Rooms
Other Rooms Living Room, Dining Room, Primary Bedroom, Bedroom 2, Bedroom 3, Bedroom 4, Kitchen, Study, Great Room, Laundry, Mud Room, Other
Interior
Interior Features Kitchen - Gourmet, Combination Kitchen/Living, Combination Dining/Living, Primary Bath(s), Upgraded Countertops, Wainscotting, Wood Floors, Floor Plan - Open
Hot Water Natural Gas
Heating Forced Air
Cooling Central A/C
Fireplaces Number 1
Equipment Dishwasher, Disposal, Energy Efficient Appliances, Exhaust Fan, Microwave, Oven/Range - Electric, Oven/Range - Gas, Refrigerator
Fireplace Y
Window Features Bay/Bow,Double Pane,ENERGY STAR Qualified,Insulated,Screens
Appliance Dishwasher, Disposal, Energy Efficient Appliances, Exhaust Fan, Microwave, Oven/Range - Electric, Oven/Range - Gas, Refrigerator
Heat Source Natural Gas
Exterior
Exterior Feature Balcony
Parking Features Garage Door Opener, Garage - Front Entry
Garage Spaces 2.0
View Y/N Y
Water Access N
View City
Roof Type Shingle
Accessibility None
Porch Balcony
Attached Garage 2
Total Parking Spaces 2
Garage Y
Private Pool N
Building
Lot Description Landscaping, Premium, Vegetation Planting
Story 3+
Foundation Slab
Sewer Public Sewer
Water Public
Architectural Style Traditional
Level or Stories 3+
Additional Building Above Grade, Below Grade
Structure Type 9'+ Ceilings
New Construction Y
Others
HOA Fee Include Lawn Maintenance,Snow Removal,Trash
Tax ID 15023010
Ownership Fee Simple
Security Features Smoke Detector
Special Listing Condition Standard
Read Less
Want to know what your home might be worth? Contact us for a FREE valuation!

Our team is ready to help you sell your home for the highest possible price ASAP

Bought with Non Member • Metropolitan Regional Information Systems, Inc.

GET MORE INFORMATION





