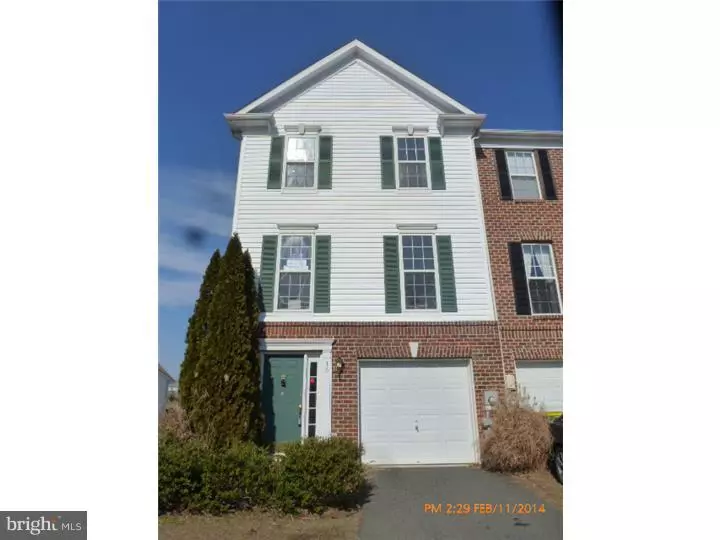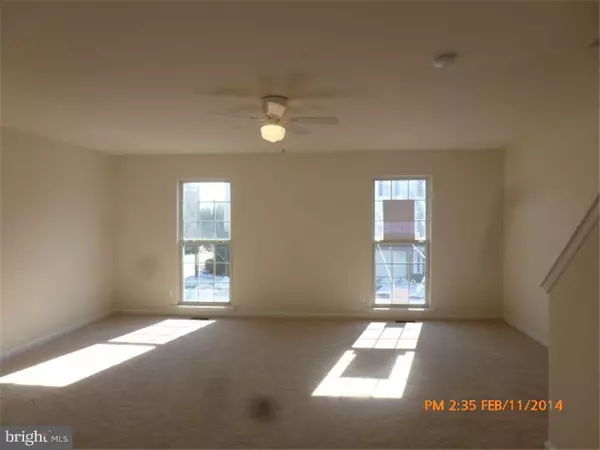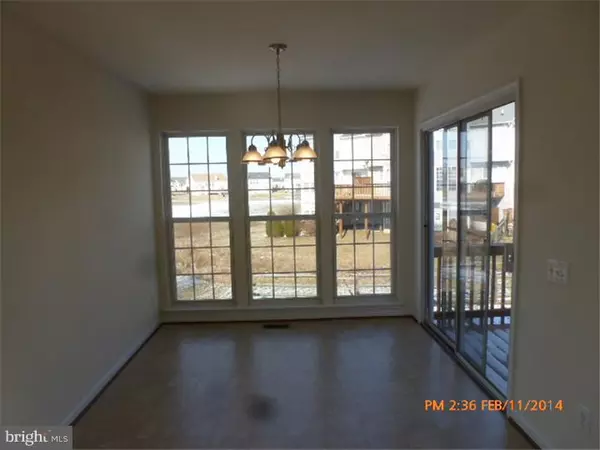$220,000
$220,000
For more information regarding the value of a property, please contact us for a free consultation.
15 CRENSHAW CT Middletown, DE 19709
3 Beds
3 Baths
1,975 SqFt
Key Details
Sold Price $220,000
Property Type Townhouse
Sub Type End of Row/Townhouse
Listing Status Sold
Purchase Type For Sale
Square Footage 1,975 sqft
Price per Sqft $111
Subdivision Villas Of Augusta
MLS Listing ID 1002813072
Sold Date 08/04/14
Style Other
Bedrooms 3
Full Baths 2
Half Baths 1
HOA Fees $4/ann
HOA Y/N Y
Abv Grd Liv Area 1,975
Originating Board TREND
Year Built 2001
Annual Tax Amount $1,811
Tax Year 2013
Lot Size 4,792 Sqft
Acres 0.11
Lot Dimensions 46X127
Property Description
This is a Fannie Mae HomePath property! This end unit townhome features fresh paint and new flooring throughout! The main level offers a family room with sliders to the rear yard and laundry closet. One level up, features an open floor plan with updated kitchen with stainless steel appliances, formal living and dining room areas and half bath. The 3rd level features a master suite with private bath, walk in closet and sitting area, 2 additional spacious bedrooms and an additional full hall bathroom. There is a 1 car garage, rear deck and fenced back yard. Great views of the golf course! Purchase this home for as little as 5% down. This home is approved for HomePath Renovation financing and HomePath Mortgage financing.
Location
State DE
County New Castle
Area South Of The Canal (30907)
Zoning 23R-3
Rooms
Other Rooms Living Room, Dining Room, Primary Bedroom, Bedroom 2, Kitchen, Family Room, Bedroom 1, Other
Basement Full
Interior
Interior Features Kitchen - Eat-In
Hot Water Natural Gas
Heating Gas, Forced Air
Cooling Central A/C
Fireplace N
Heat Source Natural Gas
Laundry Lower Floor
Exterior
Garage Spaces 3.0
Water Access N
Accessibility None
Attached Garage 1
Total Parking Spaces 3
Garage Y
Building
Story 2
Sewer Public Sewer
Water Public
Architectural Style Other
Level or Stories 2
Additional Building Above Grade
New Construction N
Schools
School District Appoquinimink
Others
Tax ID 23-002.00-082
Ownership Fee Simple
Special Listing Condition REO (Real Estate Owned)
Read Less
Want to know what your home might be worth? Contact us for a FREE valuation!

Our team is ready to help you sell your home for the highest possible price ASAP

Bought with Faith M Streett • BHHS Fox & Roach-Concord
GET MORE INFORMATION





