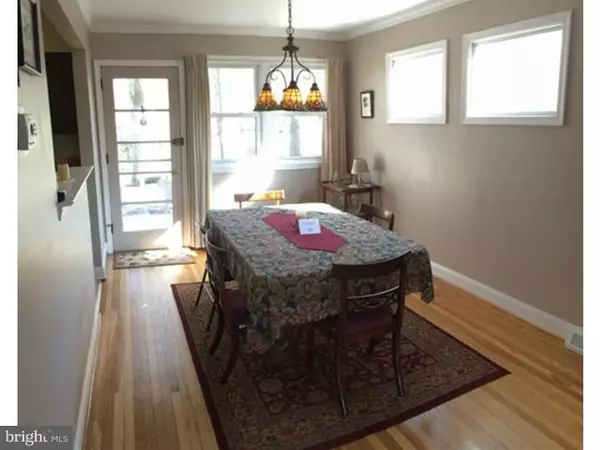$197,000
$194,900
1.1%For more information regarding the value of a property, please contact us for a free consultation.
509 SALSBURY RD Cherry Hill, NJ 08034
3 Beds
2 Baths
1,614 SqFt
Key Details
Sold Price $197,000
Property Type Single Family Home
Sub Type Detached
Listing Status Sold
Purchase Type For Sale
Square Footage 1,614 sqft
Price per Sqft $122
Subdivision Kingston
MLS Listing ID 1002846864
Sold Date 05/16/14
Style Contemporary,Split Level
Bedrooms 3
Full Baths 1
Half Baths 1
HOA Y/N N
Abv Grd Liv Area 1,614
Originating Board TREND
Year Built 1955
Annual Tax Amount $6,357
Tax Year 2013
Lot Size 10,275 Sqft
Acres 0.24
Lot Dimensions 75X137
Property Description
This 3 bedroom split has so much to offer! Great location conveniently located on a nice street in the popular community of Kingston. So much of the updating has already been done, like the Roof, heat, AC, water heater, windows, electric panel, concrete driveway walkway and the rear patio. Fantastic large rear yard with patio is great for playing or entertaining with your friends for a weekend barbecue. Inside you will find a nice open floor plan with lots of natural sunlight. The living room and dining room have beautiful hardwood floors. Separating the dining room from the kitchen is breakfast bar for that morning coffee. The lower level has the family room, laundry room, powder room and access to the 1 car garage (new door). The upper level has hardwood floors in the master and hallway along with a walk up attic with tons of storage. Make you appointment today!
Location
State NJ
County Camden
Area Cherry Hill Twp (20409)
Zoning RES
Rooms
Other Rooms Living Room, Dining Room, Primary Bedroom, Bedroom 2, Kitchen, Family Room, Bedroom 1, Laundry, Attic
Interior
Interior Features Breakfast Area
Hot Water Natural Gas
Heating Gas, Forced Air
Cooling Central A/C
Fireplace N
Heat Source Natural Gas
Laundry Lower Floor
Exterior
Exterior Feature Patio(s)
Garage Spaces 3.0
Waterfront N
Water Access N
Accessibility None
Porch Patio(s)
Parking Type Other
Total Parking Spaces 3
Garage N
Building
Story Other
Foundation Brick/Mortar
Sewer Public Sewer
Water Public
Architectural Style Contemporary, Split Level
Level or Stories Other
Additional Building Above Grade
New Construction N
Schools
Elementary Schools Kingston
Middle Schools Carusi
High Schools Cherry Hill High - West
School District Cherry Hill Township Public Schools
Others
Tax ID 09-00338 12-00002
Ownership Fee Simple
Read Less
Want to know what your home might be worth? Contact us for a FREE valuation!

Our team is ready to help you sell your home for the highest possible price ASAP

Bought with Lisbeth Delbiondo • Weichert Realtors-Cherry Hill

GET MORE INFORMATION





