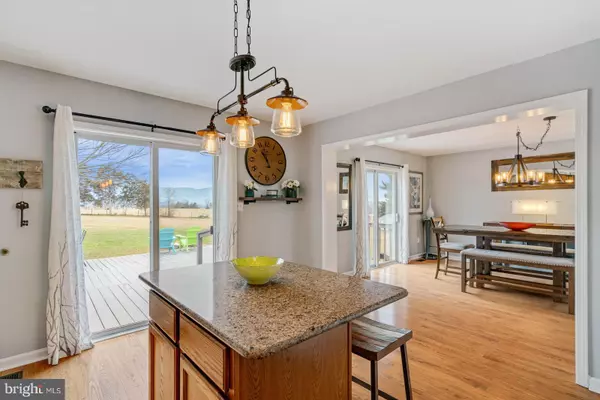$330,000
$299,900
10.0%For more information regarding the value of a property, please contact us for a free consultation.
1050 PARKVIEW ESTATES RD Luray, VA 22835
3 Beds
2 Baths
1,932 SqFt
Key Details
Sold Price $330,000
Property Type Single Family Home
Sub Type Detached
Listing Status Sold
Purchase Type For Sale
Square Footage 1,932 sqft
Price per Sqft $170
Subdivision Parkview Estates
MLS Listing ID VAPA105844
Sold Date 02/05/21
Style Contemporary
Bedrooms 3
Full Baths 2
HOA Y/N N
Abv Grd Liv Area 1,932
Originating Board BRIGHT
Year Built 1997
Annual Tax Amount $1,795
Tax Year 2020
Lot Size 3.333 Acres
Acres 3.33
Property Description
Multiple offers in hand, all offers due no later than 5 PM on Saturday 1/16. Welcome home to 1050 Parkview Estates! This unique, well-maintained contemporary home is nestled on 3.3 flat, usable, & cleared acres, offering breathtaking mountain views from every room. As you walk into the large, inviting foyer you will get a clear view through the sliders at the back of the home with a backdrop of the picturesque Blue Ridge Mountains. As you make your way into the living room with an open concept floorplan that flows into the dining room, you will notice immediately the custom octagon-style raised dome that showcases 8 skylights, allowing natural light to flood in during the day or allowing for stargazing at night right from the comfort of your home! From the large dining room, you can take one of two sliders out to the massive deck that extends across the back of the home to enjoy sunsets or the firepit. Off the dining room, you will walk through the open & updated kitchen that features many upgrades, including granite countertops, new stainless steel appliances, light fixtures, and much more. Off the kitchen not only do you have another set of sliders out to the deck but you also have access to the recently-updated oversized 2-car garage. Back inside, you have a large Primary bedroom with backyard mountain views, offering an ensuite bathroom with dual sinks and a jetted tub as well as a separate shower. You'll also find 2 more large bedrooms, a full bathroom, and a huge recreational room that can easily be turned into a 4th bedroom. The current owners have made many updates, to include all new paint throughout, all new light fixtures, and new appliances, even making sure to pay attention to little details like new outlet covers, door handles, floor vents, and so much more! Roof replaced in 2012, new Well tank system in late 2019, recent garage paint, and sealant on the floor, and so much more! You will not want to miss out on this home! Schedule your tour today!
Location
State VA
County Page
Zoning A
Rooms
Other Rooms Living Room, Dining Room, Primary Bedroom, Bedroom 2, Bedroom 3, Kitchen, Foyer, Recreation Room, Bathroom 2, Primary Bathroom
Main Level Bedrooms 3
Interior
Interior Features Ceiling Fan(s), Combination Dining/Living, Dining Area, Floor Plan - Open, Kitchen - Eat-In, Kitchen - Island, Kitchen - Gourmet, Pantry, Primary Bath(s), Skylight(s), Soaking Tub, Tub Shower, Upgraded Countertops, Walk-in Closet(s), Wood Floors, Stall Shower
Hot Water Electric
Heating Heat Pump(s)
Cooling Central A/C
Equipment Dishwasher, Dryer, Oven/Range - Electric, Refrigerator, Stainless Steel Appliances, Washer, Water Heater, Icemaker
Furnishings No
Fireplace N
Window Features Double Pane,Skylights
Appliance Dishwasher, Dryer, Oven/Range - Electric, Refrigerator, Stainless Steel Appliances, Washer, Water Heater, Icemaker
Heat Source Electric
Laundry Washer In Unit, Dryer In Unit
Exterior
Exterior Feature Deck(s), Porch(es)
Garage Garage - Side Entry, Garage Door Opener, Inside Access, Oversized
Garage Spaces 6.0
Waterfront N
Water Access N
View Mountain, Scenic Vista
Roof Type Shingle
Accessibility None
Porch Deck(s), Porch(es)
Parking Type Attached Garage, Driveway
Attached Garage 2
Total Parking Spaces 6
Garage Y
Building
Lot Description Cleared, Front Yard, Landscaping, Level, Rear Yard, Rural, SideYard(s)
Story 1
Sewer On Site Septic
Water Private, Well
Architectural Style Contemporary
Level or Stories 1
Additional Building Above Grade, Below Grade
Structure Type Cathedral Ceilings,9'+ Ceilings,2 Story Ceilings,Dry Wall
New Construction N
Schools
Elementary Schools Springfield
Middle Schools Luray
High Schools Luray
School District Page County Public Schools
Others
HOA Fee Include Road Maintenance
Senior Community No
Tax ID 32-A-50C
Ownership Fee Simple
SqFt Source Assessor
Security Features Smoke Detector
Acceptable Financing Cash, Conventional, FHA, USDA, VA, VHDA
Listing Terms Cash, Conventional, FHA, USDA, VA, VHDA
Financing Cash,Conventional,FHA,USDA,VA,VHDA
Special Listing Condition Standard
Read Less
Want to know what your home might be worth? Contact us for a FREE valuation!

Our team is ready to help you sell your home for the highest possible price ASAP

Bought with Angela M. Chadwell • EXP Realty, LLC

GET MORE INFORMATION





