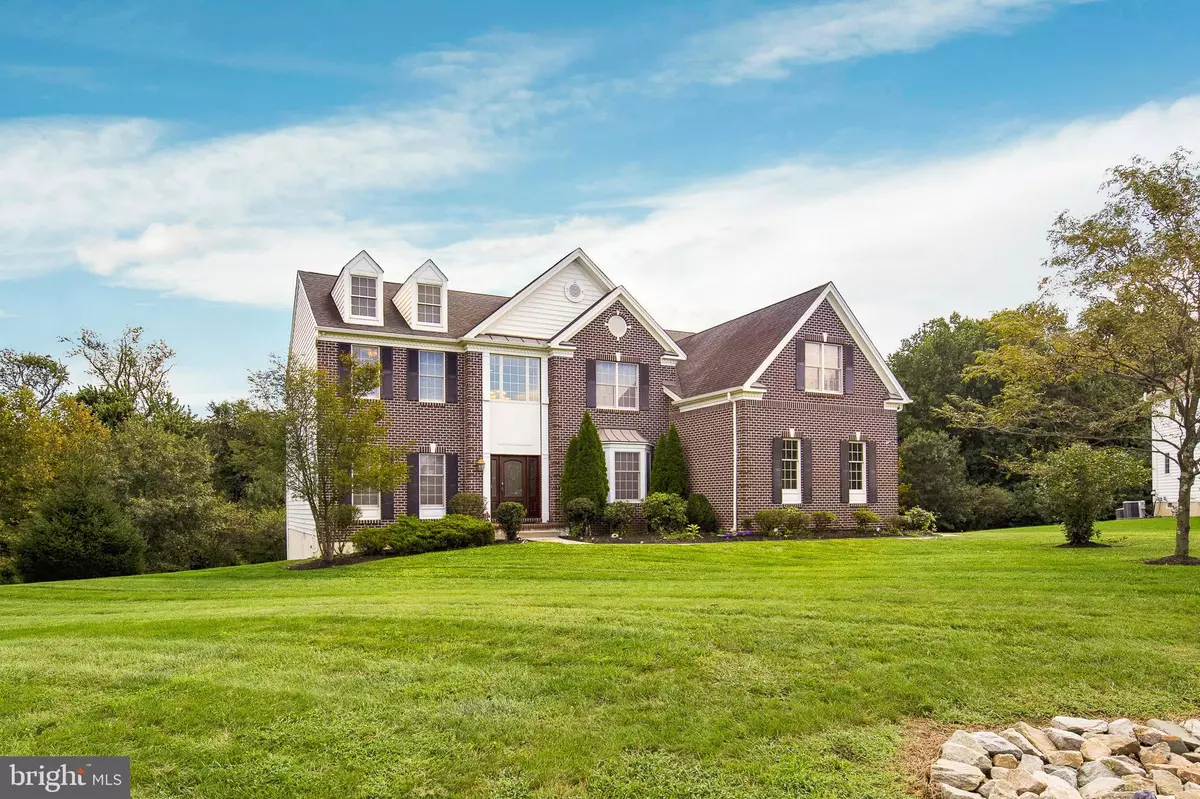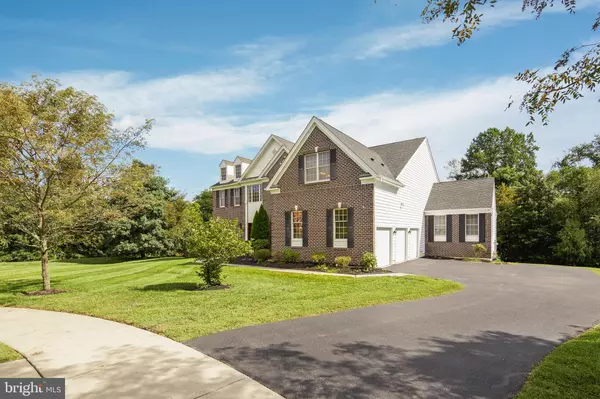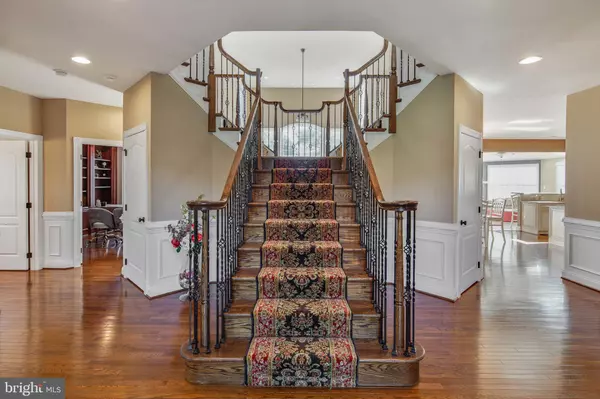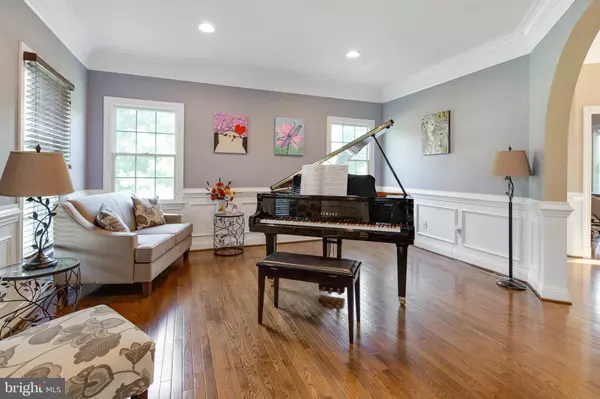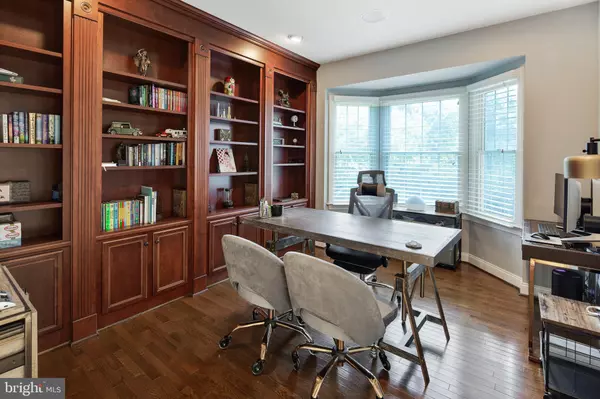$698,000
$698,000
For more information regarding the value of a property, please contact us for a free consultation.
1325 HEALY CT Bear, DE 19701
5 Beds
5 Baths
4,600 SqFt
Key Details
Sold Price $698,000
Property Type Single Family Home
Sub Type Detached
Listing Status Sold
Purchase Type For Sale
Square Footage 4,600 sqft
Price per Sqft $151
Subdivision Red Lion Chase
MLS Listing ID DENC509116
Sold Date 01/29/21
Style Colonial
Bedrooms 5
Full Baths 4
Half Baths 1
HOA Fees $122/mo
HOA Y/N Y
Abv Grd Liv Area 4,600
Originating Board BRIGHT
Year Built 2010
Annual Tax Amount $5,918
Tax Year 2020
Lot Size 0.460 Acres
Acres 0.46
Lot Dimensions 0.00 x 0.00
Property Description
If you're looking for privacy in a community setting, this home is for you. Located at the end of a cul-de-sac and backing to woods, this house has been fully upgraded and well maintained by the owners. The entrance is stunning with a grand staircase that boasts black iron spindles and hardwood floors. The two story foyer feels open and welcoming. Between the natural light and fireplace, it's the perfect centerpoint for the home. The gourmet kitchen includes two ovens and a built in microwave, granite countertop, and french country white cabinets. All of the appliances are stainless steel. The kitchen overlooks the sunroom, which includes another gas fireplace, making this space comfortable in every season. From the sunroom, you can access the large deck to relax or entertain while overlooking your wooded backyard. Off the kitchen, the elegant dining room features intricate chair moldings, oversized crown molding, and plenty of space to host a dinner party or holiday.The sitting room, office, powder room and in law suite (including full bath) round out the first floor. Upstairs you will find the other four bedrooms. The master suite welcomes you with an elegant sitting room and bedroom area with a tray ceiling. Through the bedroom hallway, leading to the master bathroom, are your three walk in closets and a make-up area. The master bathroom is elegant in design and spacious, including double vanity, glass shower and soaking tub. Down the hall, the 2nd bedroom has its own full bath and a walk-in closet. The other two bedrooms are of ample size and share a full bath. This home is spectacular! Schedule a tour to see it today.
Location
State DE
County New Castle
Area Newark/Glasgow (30905)
Zoning S
Rooms
Other Rooms Living Room, Dining Room, Primary Bedroom, Bedroom 2, Bedroom 3, Bedroom 4, Kitchen, Family Room, Bedroom 1, Sun/Florida Room, Office, Primary Bathroom, Full Bath
Basement Full
Main Level Bedrooms 1
Interior
Interior Features Additional Stairway, Breakfast Area, Crown Moldings, Kitchen - Gourmet, Walk-in Closet(s)
Hot Water Natural Gas
Heating Forced Air
Cooling Central A/C
Fireplaces Number 2
Fireplace Y
Heat Source Natural Gas
Exterior
Parking Features Garage - Side Entry, Inside Access
Garage Spaces 3.0
Water Access N
Accessibility None
Attached Garage 3
Total Parking Spaces 3
Garage Y
Building
Story 2
Sewer Public Sewer
Water Public
Architectural Style Colonial
Level or Stories 2
Additional Building Above Grade, Below Grade
New Construction N
Schools
School District Colonial
Others
Pets Allowed Y
Senior Community No
Tax ID 12-026.00-192
Ownership Fee Simple
SqFt Source Assessor
Special Listing Condition Standard
Pets Allowed No Pet Restrictions
Read Less
Want to know what your home might be worth? Contact us for a FREE valuation!

Our team is ready to help you sell your home for the highest possible price ASAP

Bought with Linette A Carroll • Keller Williams Realty Wilmington

GET MORE INFORMATION

