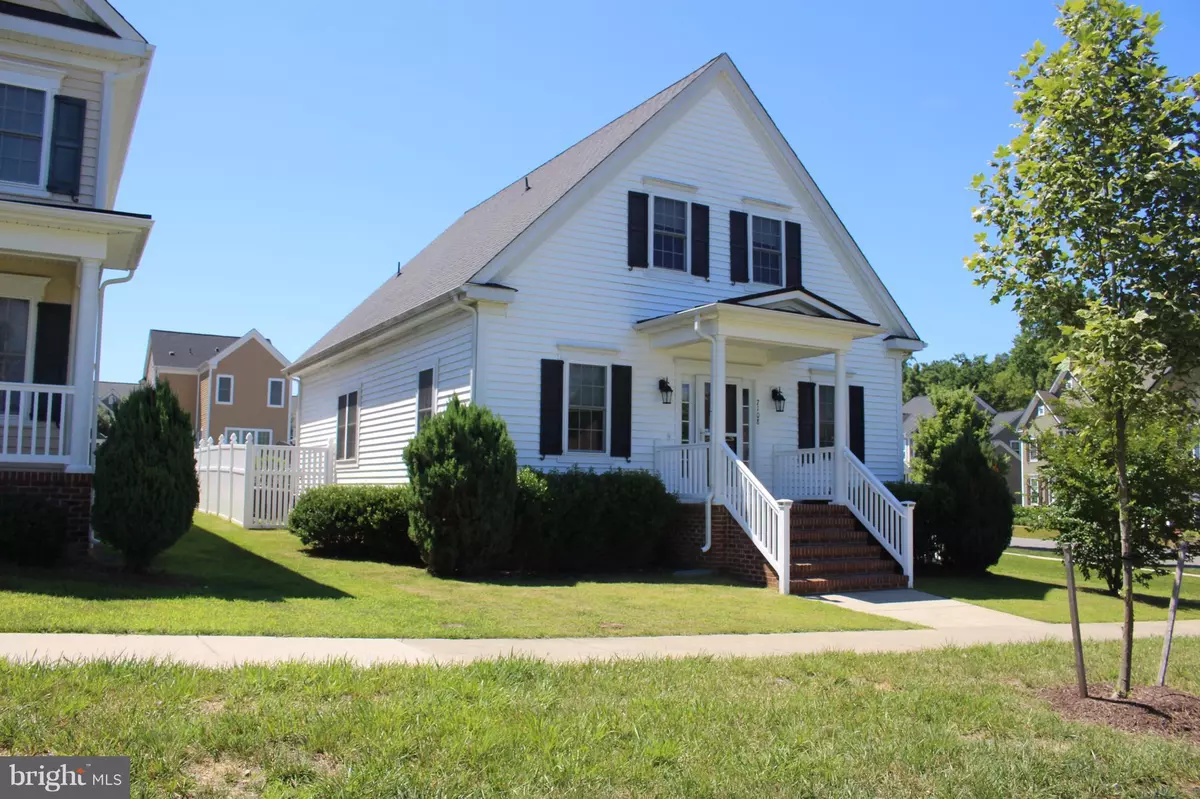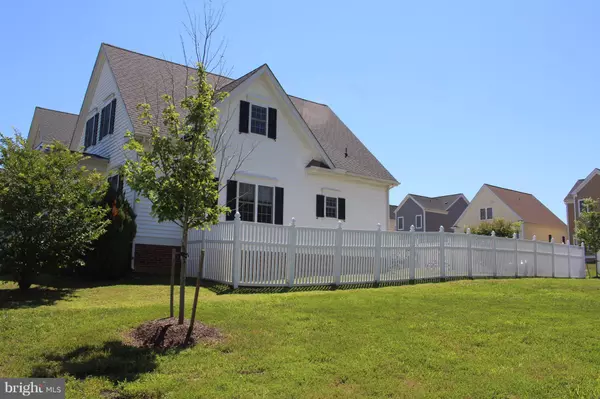$245,000
$249,900
2.0%For more information regarding the value of a property, please contact us for a free consultation.
7108 JOHN MARSHALL MEWS Ruther Glen, VA 22546
3 Beds
3 Baths
2,052 SqFt
Key Details
Sold Price $245,000
Property Type Single Family Home
Sub Type Detached
Listing Status Sold
Purchase Type For Sale
Square Footage 2,052 sqft
Price per Sqft $119
Subdivision Ladysmith Village
MLS Listing ID 1000401789
Sold Date 08/10/17
Style Cape Cod
Bedrooms 3
Full Baths 2
Half Baths 1
HOA Fees $108/mo
HOA Y/N Y
Abv Grd Liv Area 2,052
Originating Board MRIS
Year Built 2009
Annual Tax Amount $1,897
Tax Year 2016
Lot Size 4,800 Sqft
Acres 0.11
Property Description
Beautiful 3 lvl home on Fenced Corner lot in well planned community. Bright open floor pln inclds. spacious kitchen w/ plenty of cabinets.Main level mstr suite w/ upgraded bath & wic, 2 large bdrms on the upper lvl w/ full bth. Unfinished bsmt for future desires. Gorgeous Stamped concrete patio. Walk & Enjoy the amazing pool, library YMCA, summer concerts, farmers market, playgrounds & More!
Location
State VA
County Caroline
Zoning PMUD
Rooms
Other Rooms Dining Room, Primary Bedroom, Bedroom 2, Bedroom 3, Kitchen, Family Room, Basement, Laundry
Basement Rear Entrance, Unfinished, Rough Bath Plumb
Main Level Bedrooms 1
Interior
Interior Features Family Room Off Kitchen, Dining Area, Entry Level Bedroom, Primary Bath(s), Window Treatments, Floor Plan - Open
Hot Water Electric
Heating Heat Pump(s)
Cooling Heat Pump(s)
Equipment Washer/Dryer Hookups Only, Dishwasher, Disposal, Microwave, Refrigerator, Range Hood, Oven/Range - Electric, Water Heater
Fireplace N
Appliance Washer/Dryer Hookups Only, Dishwasher, Disposal, Microwave, Refrigerator, Range Hood, Oven/Range - Electric, Water Heater
Heat Source Electric
Exterior
Amenities Available Bike Trail, Club House, Common Grounds, Exercise Room, Jog/Walk Path, Library, Party Room, Pool - Outdoor, Tot Lots/Playground, Swimming Pool
Waterfront N
Water Access N
Accessibility None
Parking Type Driveway
Garage N
Private Pool N
Building
Story 3+
Sewer Public Sewer
Water Public
Architectural Style Cape Cod
Level or Stories 3+
Additional Building Above Grade, Below Grade
Structure Type Dry Wall
New Construction N
Schools
Elementary Schools Lewis And Clark
Middle Schools Caroline
High Schools Caroline
School District Caroline County Public Schools
Others
Senior Community No
Tax ID 52E1-3-313
Ownership Fee Simple
Security Features Monitored
Special Listing Condition Standard
Read Less
Want to know what your home might be worth? Contact us for a FREE valuation!

Our team is ready to help you sell your home for the highest possible price ASAP

Bought with Arlene G Mason • Coldwell Banker Elite

GET MORE INFORMATION





