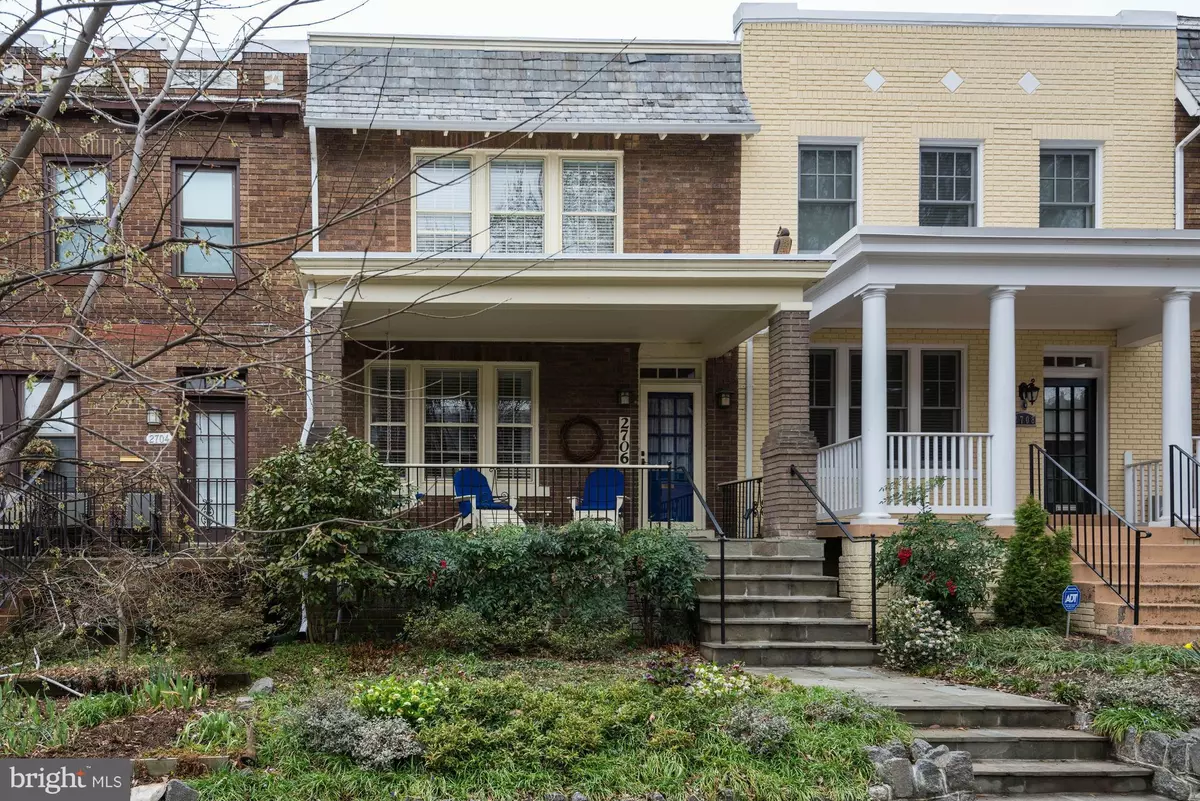$1,149,000
$1,149,000
For more information regarding the value of a property, please contact us for a free consultation.
2706 WOODLEY PL NW Washington, DC 20008
3 Beds
2 Baths
2,523 SqFt
Key Details
Sold Price $1,149,000
Property Type Townhouse
Sub Type Interior Row/Townhouse
Listing Status Sold
Purchase Type For Sale
Square Footage 2,523 sqft
Price per Sqft $455
Subdivision Woodley
MLS Listing ID 1001362019
Sold Date 05/31/16
Style Traditional
Bedrooms 3
Full Baths 2
HOA Y/N N
Abv Grd Liv Area 2,523
Originating Board MRIS
Year Built 1924
Annual Tax Amount $5,704
Tax Year 2015
Lot Size 2,000 Sqft
Acres 0.05
Property Description
Style, charm abound in this rarely available Woodley Place home. An inviting front porch, spacious, separate living room and dining room, hardwood floors, large and bright windows, renovated kitchen, den and reno bath, all leading to terrace/deck and over-sized two car parking. Above are three bedrooms plus adjoining sitting room and reno bath. Below is full lower level and .25 BA
Location
State DC
County Washington
Rooms
Basement Connecting Stairway, Rear Entrance, Full
Interior
Interior Features Dining Area, Wood Floors, Window Treatments
Hot Water Natural Gas
Heating Radiator
Cooling Central A/C
Equipment Dishwasher, Disposal, Dryer, Microwave, Refrigerator, Stove, Washer
Fireplace N
Appliance Dishwasher, Disposal, Dryer, Microwave, Refrigerator, Stove, Washer
Heat Source Natural Gas
Exterior
Waterfront N
Water Access N
Accessibility None
Parking Type Off Street
Garage N
Private Pool N
Building
Story 3+
Sewer Public Sewer
Water Public
Architectural Style Traditional
Level or Stories 3+
Additional Building Above Grade
New Construction N
Schools
School District District Of Columbia Public Schools
Others
Senior Community No
Tax ID 2208//0097
Ownership Fee Simple
Special Listing Condition Standard
Read Less
Want to know what your home might be worth? Contact us for a FREE valuation!

Our team is ready to help you sell your home for the highest possible price ASAP

Bought with Katherine H Martin • McEnearney Associates, Inc.

GET MORE INFORMATION





