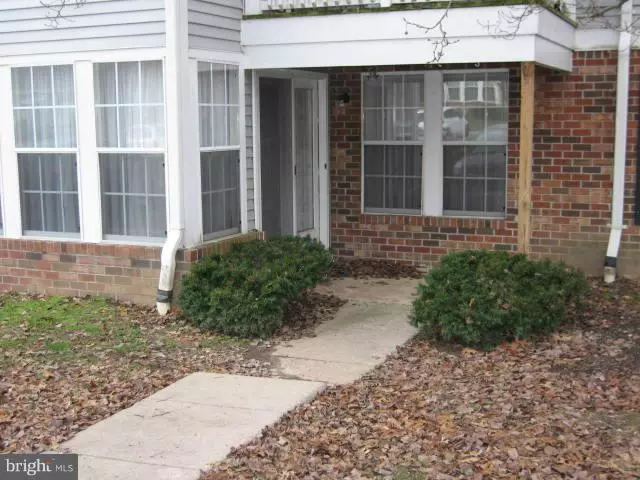$52,000
$59,900
13.2%For more information regarding the value of a property, please contact us for a free consultation.
902 CEDAR CREST CT #D Edgewood, MD 21040
2 Beds
1 Bath
Key Details
Sold Price $52,000
Property Type Condo
Sub Type Condo/Co-op
Listing Status Sold
Purchase Type For Sale
Subdivision Woodbridge Center
MLS Listing ID 1001688043
Sold Date 04/08/16
Style Colonial
Bedrooms 2
Full Baths 1
Condo Fees $284/mo
HOA Fees $22/qua
HOA Y/N Y
Originating Board MRIS
Year Built 1990
Annual Tax Amount $634
Tax Year 2015
Property Description
FIRST LEVEL UNIT<>PARK JUST 30 FEET FROM YOUR DOOR WITH NO STEPS<>RECENT UPDATES INCLUDE CARPET, WATER HEATER, HEAT PUMP<>SECOND WALK IN CLOSET IN MASTER BEDROOM COULD BE MASTER BATH<>BREAKFAST BAR<>ALL APPLIANCES CONVEY<>MOVE IN CONDITION<>ADDITIONAL PARKING ON SIDE OF BUILDING<>CONVENIENT LOCATION NEAR SHOPPING AND TRANSPORTATION<>EZ2C
Location
State MD
County Harford
Zoning R3
Rooms
Other Rooms Living Room, Dining Room, Primary Bedroom, Bedroom 2, Kitchen, Laundry
Main Level Bedrooms 2
Interior
Interior Features Dining Area, Entry Level Bedroom, Window Treatments, Flat
Hot Water Electric
Heating Heat Pump(s)
Cooling Heat Pump(s)
Equipment Washer/Dryer Hookups Only, Dishwasher, Disposal, Dryer, Exhaust Fan, Range Hood, Refrigerator, Stove, Washer, Water Heater, Intercom
Fireplace N
Appliance Washer/Dryer Hookups Only, Dishwasher, Disposal, Dryer, Exhaust Fan, Range Hood, Refrigerator, Stove, Washer, Water Heater, Intercom
Heat Source Electric
Exterior
Community Features Restrictions
Amenities Available Swimming Pool, Tennis Courts, Club House
Water Access N
Accessibility None
Garage N
Private Pool Y
Building
Story 1
Unit Features Garden 1 - 4 Floors
Foundation Concrete Perimeter
Sewer Public Sewer
Water Public
Architectural Style Colonial
Level or Stories 1
Additional Building Above Grade
New Construction N
Schools
Elementary Schools Riverside
Middle Schools Magnolia
High Schools Joppatowne
School District Harford County Public Schools
Others
HOA Fee Include Water
Senior Community No
Tax ID 1301236520
Ownership Condominium
Special Listing Condition Standard
Read Less
Want to know what your home might be worth? Contact us for a FREE valuation!

Our team is ready to help you sell your home for the highest possible price ASAP

Bought with Mary Ellen Murray • RE/MAX Components

GET MORE INFORMATION





