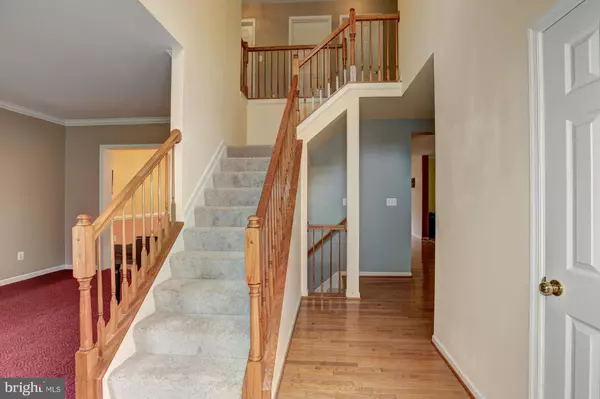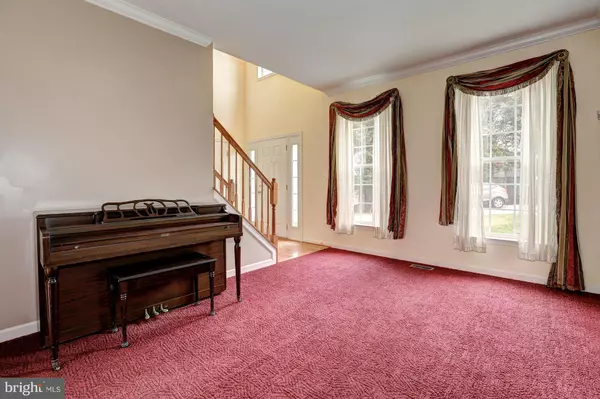$452,500
$460,000
1.6%For more information regarding the value of a property, please contact us for a free consultation.
8824 STEPHENS RD Laurel, MD 20723
3 Beds
3 Baths
2,388 SqFt
Key Details
Sold Price $452,500
Property Type Single Family Home
Sub Type Detached
Listing Status Sold
Purchase Type For Sale
Square Footage 2,388 sqft
Price per Sqft $189
Subdivision None Available
MLS Listing ID 1003936151
Sold Date 01/31/17
Style Colonial
Bedrooms 3
Full Baths 2
Half Baths 1
HOA Y/N N
Abv Grd Liv Area 2,388
Originating Board MRIS
Year Built 2005
Annual Tax Amount $5,780
Tax Year 2016
Lot Size 8,858 Sqft
Acres 0.2
Property Description
Lovely home in move in condition! Light, bright, open floorplan! Awesome 18x20 ft. deck to enjoy the wooded view! 2 story foyer has hardwood floors through to kitchen, dining room & breakfast room! Double ovens, warming drawer & center island w/gas range top and large breakfast bar! Master BR has sitting rm that could be 4th BR. upstairs laundry room,new carpet, huge basement with rear exit, ...
Location
State MD
County Howard
Zoning RSC
Rooms
Other Rooms Dining Room, Primary Bedroom, Bedroom 2, Bedroom 3, Bedroom 4, Kitchen, Family Room, Breakfast Room, Laundry
Basement Rear Entrance, Unfinished, Walkout Stairs
Interior
Interior Features Breakfast Area, Dining Area, Kitchen - Table Space, Primary Bath(s), Chair Railings, Crown Moldings, Window Treatments, Recessed Lighting, Floor Plan - Open
Hot Water Natural Gas
Heating Forced Air
Cooling Central A/C
Fireplaces Number 1
Equipment Dishwasher, Disposal, Dryer, Cooktop, Exhaust Fan, Extra Refrigerator/Freezer, Icemaker, Microwave, Oven - Double, Refrigerator, Washer, Water Heater, Water Dispenser
Fireplace Y
Appliance Dishwasher, Disposal, Dryer, Cooktop, Exhaust Fan, Extra Refrigerator/Freezer, Icemaker, Microwave, Oven - Double, Refrigerator, Washer, Water Heater, Water Dispenser
Heat Source Natural Gas
Exterior
Parking Features Garage Door Opener, Garage - Front Entry
Garage Spaces 2.0
Water Access N
Roof Type Asphalt
Accessibility None
Attached Garage 2
Total Parking Spaces 2
Garage Y
Private Pool N
Building
Story 3+
Sewer Public Sewer
Water Public
Architectural Style Colonial
Level or Stories 3+
Additional Building Above Grade
Structure Type 9'+ Ceilings,Cathedral Ceilings
New Construction N
Schools
Elementary Schools Forest Ridge
Middle Schools Patuxent Valley
High Schools Hammond
School District Howard County Public School System
Others
Senior Community No
Tax ID 1406576141
Ownership Fee Simple
Special Listing Condition Standard
Read Less
Want to know what your home might be worth? Contact us for a FREE valuation!

Our team is ready to help you sell your home for the highest possible price ASAP

Bought with Thorlande Ganthier • United Real Estate HomeSource

GET MORE INFORMATION





