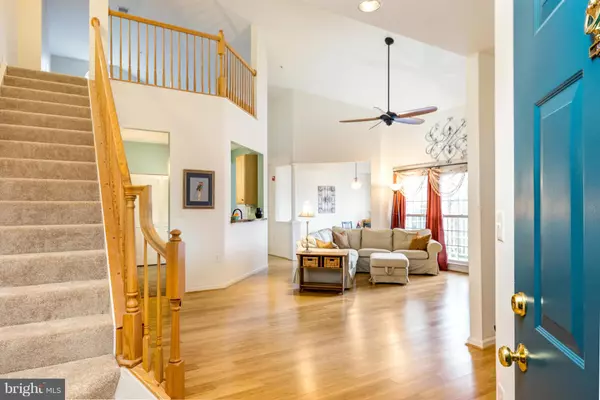$250,000
$255,000
2.0%For more information regarding the value of a property, please contact us for a free consultation.
2493 AMBER ORCHARD CT E #302 Odenton, MD 21113
2 Beds
2 Baths
1,500 SqFt
Key Details
Sold Price $250,000
Property Type Condo
Sub Type Condo/Co-op
Listing Status Sold
Purchase Type For Sale
Square Footage 1,500 sqft
Price per Sqft $166
Subdivision Piney Orchard
MLS Listing ID 1000047572
Sold Date 04/07/17
Style Contemporary
Bedrooms 2
Full Baths 2
Condo Fees $355/mo
HOA Fees $16/ann
HOA Y/N Y
Abv Grd Liv Area 1,500
Originating Board MRIS
Year Built 2003
Annual Tax Amount $2,588
Tax Year 2016
Property Description
Gorgeous Third Floor Elevator Condo in Chestnut Point! Fantastic open floor plan with soaring ceilings and two en-suite bedrooms plus a spacious loft! Quality kitchen cabinets and appliances! All new paint, carpet, and bamboo floors.Brand new HVAC/Furnace- Dual Speed. Tons of storage! Gated community with entry level locked door, superb condition! Easy commute to MARC, Ft. Meade, D.C., Baltimore.
Location
State MD
County Anne Arundel
Zoning DD
Rooms
Main Level Bedrooms 2
Interior
Interior Features Dining Area, Primary Bath(s), Upgraded Countertops, Window Treatments, Wood Floors, Recessed Lighting, Floor Plan - Open
Hot Water Electric
Heating Forced Air
Cooling Ceiling Fan(s), Central A/C
Equipment Dishwasher, Dryer, Exhaust Fan, Intercom, Stove, Washer, Refrigerator
Fireplace N
Appliance Dishwasher, Dryer, Exhaust Fan, Intercom, Stove, Washer, Refrigerator
Heat Source Natural Gas
Exterior
Exterior Feature Balcony
Community Features Commercial Vehicles Prohibited, Covenants, Elevator Use, Parking, Pets - Allowed
Amenities Available Community Center, Elevator, Exercise Room, Gated Community, Jog/Walk Path, Party Room, Pool - Indoor, Pool - Outdoor, Recreational Center, Security, Tot Lots/Playground
Waterfront N
View Y/N Y
Water Access N
View Trees/Woods
Roof Type Asphalt
Accessibility 32\"+ wide Doors, 36\"+ wide Halls, Elevator, Level Entry - Main
Porch Balcony
Parking Type None
Garage N
Private Pool N
Building
Story 2
Unit Features Garden 1 - 4 Floors
Sewer Public Sewer
Water Public
Architectural Style Contemporary
Level or Stories 2
Additional Building Above Grade
Structure Type Dry Wall,9'+ Ceilings,Vaulted Ceilings
New Construction N
Schools
Elementary Schools Piney Orchard
Middle Schools Arundel
High Schools Arundel
School District Anne Arundel County Public Schools
Others
HOA Fee Include Common Area Maintenance,Lawn Maintenance,Lawn Care Front,Lawn Care Rear,Lawn Care Side,Insurance,Pool(s),Reserve Funds
Senior Community No
Tax ID 020457190214406
Ownership Condominium
Security Features Intercom,Main Entrance Lock,Security Gate
Special Listing Condition Standard
Read Less
Want to know what your home might be worth? Contact us for a FREE valuation!

Our team is ready to help you sell your home for the highest possible price ASAP

Bought with Marilyn S Hendley • Better Homes & Gardens Real Estate The J. Melvin

GET MORE INFORMATION





