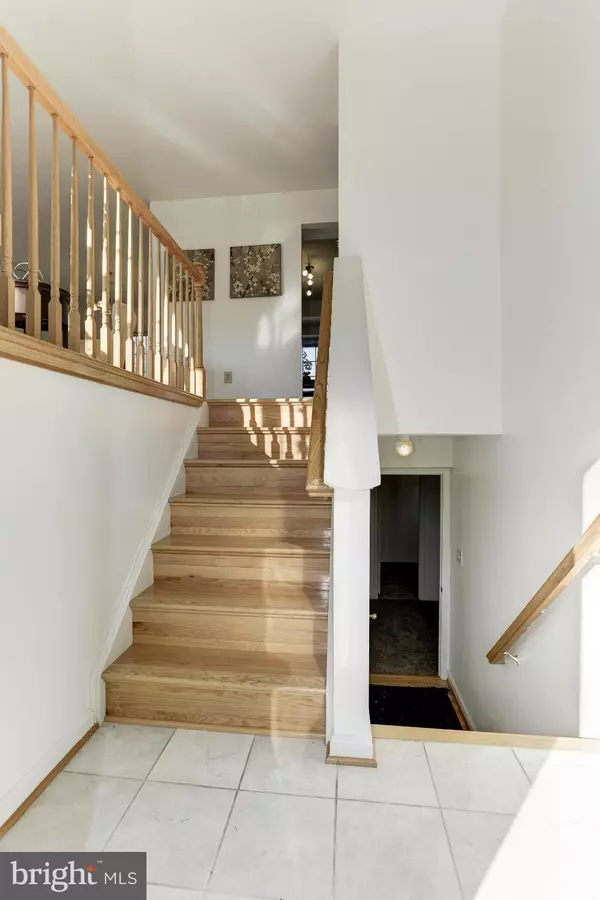$284,900
$289,900
1.7%For more information regarding the value of a property, please contact us for a free consultation.
12122 BIRCHVIEW DR Clinton, MD 20735
3 Beds
3 Baths
7,024 Sqft Lot
Key Details
Sold Price $284,900
Property Type Single Family Home
Sub Type Detached
Listing Status Sold
Purchase Type For Sale
Subdivision Boniwood Plat 7
MLS Listing ID 1001085903
Sold Date 03/13/17
Style Split Foyer
Bedrooms 3
Full Baths 2
Half Baths 1
HOA Fees $43/qua
HOA Y/N Y
Originating Board MRIS
Year Built 1994
Annual Tax Amount $3,643
Tax Year 2016
Lot Size 7,024 Sqft
Acres 0.16
Property Description
Proudly come home to this newly listed 3 BR/3 BA split foyer on 2 lvls in mint spotless cream puff condition. Pride of ownership. Owner anxious to sell quickly & this rare gem will not last long! New roof, sprinklers, and plumbing sys. Huge 690 acre Louis Cosca Reg.Pk w trails, lake, boating, courts, tennis, playgrnds just min away. Includes seller prelist inspection report.
Location
State MD
County Prince Georges
Zoning RS
Rooms
Basement Side Entrance, Connecting Stairway, Fully Finished
Interior
Interior Features Kitchen - Table Space, Dining Area, Combination Dining/Living, Kitchen - Eat-In, Wood Floors
Hot Water Natural Gas
Heating Forced Air
Cooling Central A/C
Fireplaces Number 1
Fireplaces Type Fireplace - Glass Doors
Equipment Dishwasher, Disposal, Dryer, Exhaust Fan, Refrigerator, Oven/Range - Electric, Washer, Water Heater
Fireplace Y
Appliance Dishwasher, Disposal, Dryer, Exhaust Fan, Refrigerator, Oven/Range - Electric, Washer, Water Heater
Heat Source Electric
Exterior
Waterfront N
Water Access N
Accessibility None
Parking Type Off Street
Garage N
Private Pool N
Building
Story 2
Sewer Public Sewer
Water Public
Architectural Style Split Foyer
Level or Stories 2
New Construction N
Schools
Elementary Schools Waldon Woods
High Schools Surrattsville
School District Prince George'S County Public Schools
Others
Senior Community No
Tax ID 17090925339
Ownership Fee Simple
Security Features Security System,Electric Alarm
Special Listing Condition Standard
Read Less
Want to know what your home might be worth? Contact us for a FREE valuation!

Our team is ready to help you sell your home for the highest possible price ASAP

Bought with Christina Miller • Wydler Brothers MD01, LLC

GET MORE INFORMATION





