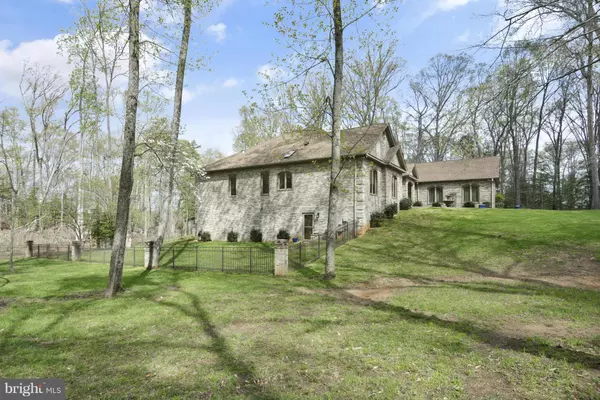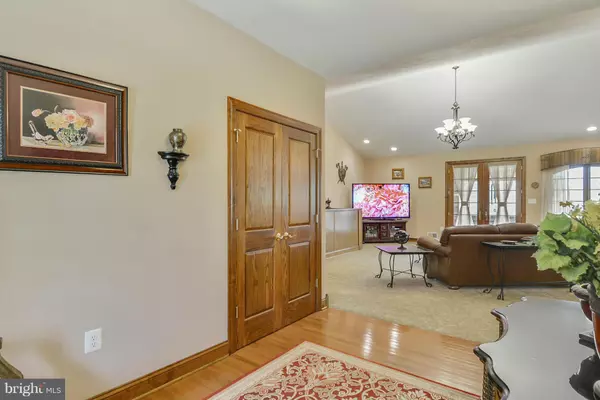$459,900
$459,900
For more information regarding the value of a property, please contact us for a free consultation.
8975 GUNSTON RD Welcome, MD 20693
4 Beds
5 Baths
6,350 SqFt
Key Details
Sold Price $459,900
Property Type Single Family Home
Sub Type Detached
Listing Status Sold
Purchase Type For Sale
Square Footage 6,350 sqft
Price per Sqft $72
Subdivision None Available
MLS Listing ID 1000469785
Sold Date 07/21/16
Style Ranch/Rambler
Bedrooms 4
Full Baths 3
Half Baths 2
HOA Y/N N
Abv Grd Liv Area 3,450
Originating Board MRIS
Year Built 2006
Annual Tax Amount $6,298
Tax Year 2015
Lot Size 3.070 Acres
Acres 3.07
Property Description
Must Sell! Will Sell! Not A Distressed Property.Welcome! Once In A Lifetime An Oppty. That You Mustn't Miss. You Deserve This. Custom Built Forever Home Is Perfect In Every Way. Must See Appreciate. Intentionally Listed Below Market Value, No Negotiating At This Price! See List Of The High Value Pers Prop Also for Sale. Live In The Country But Easy Commute. Everyday Open House.
Location
State MD
County Charles
Zoning AC
Rooms
Other Rooms Dining Room, Primary Bedroom, Sitting Room, Bedroom 2, Kitchen, Family Room, Foyer, Bedroom 1, Exercise Room, Great Room, Other, Storage Room
Basement Outside Entrance, Combination, Connecting Stairway, Heated, Improved, Partially Finished, Space For Rooms, Walkout Level, Workshop
Main Level Bedrooms 4
Interior
Interior Features Kitchen - Gourmet, Breakfast Area, Kitchen - Table Space, Dining Area, Primary Bath(s), Chair Railings, Crown Moldings, Window Treatments, Entry Level Bedroom, Upgraded Countertops, Wainscotting, Wet/Dry Bar, Wood Floors, Recessed Lighting, Floor Plan - Open
Hot Water 60+ Gallon Tank, Multi-tank
Heating Programmable Thermostat, Zoned
Cooling Attic Fan, Central A/C, Energy Star Cooling System, Geothermal, Heat Pump(s), Programmable Thermostat, Zoned
Fireplaces Number 2
Fireplaces Type Gas/Propane, Mantel(s)
Equipment Washer/Dryer Hookups Only, Microwave, Dryer, Washer, Exhaust Fan, Cooktop, Dishwasher, Disposal, Icemaker, Refrigerator, Stove, Oven - Wall, Oven - Self Cleaning, Washer - Front Loading, Dryer - Front Loading, Oven/Range - Electric
Fireplace Y
Window Features Casement,Vinyl Clad,Double Pane,ENERGY STAR Qualified,Insulated,Low-E,Screens,Skylights,Wood Frame
Appliance Washer/Dryer Hookups Only, Microwave, Dryer, Washer, Exhaust Fan, Cooktop, Dishwasher, Disposal, Icemaker, Refrigerator, Stove, Oven - Wall, Oven - Self Cleaning, Washer - Front Loading, Dryer - Front Loading, Oven/Range - Electric
Heat Source Central, Geo-thermal
Exterior
Parking Features Garage - Side Entry, Garage Door Opener, Additional Storage Area
Garage Spaces 2.0
Water Access N
Roof Type Asphalt
Accessibility None
Attached Garage 2
Total Parking Spaces 2
Garage Y
Private Pool N
Building
Story 2
Foundation Crawl Space, Slab
Sewer Septic Exists
Water Well
Architectural Style Ranch/Rambler
Level or Stories 2
Additional Building Above Grade, Below Grade
Structure Type 9'+ Ceilings,Cathedral Ceilings,Dry Wall
New Construction N
Schools
Elementary Schools Mt Hope/Nanjemoy
Middle Schools G Smallwood
High Schools Lackey
School District Charles County Public Schools
Others
Senior Community No
Tax ID 0902009927
Ownership Fee Simple
Security Features Carbon Monoxide Detector(s),Smoke Detector
Special Listing Condition Standard
Read Less
Want to know what your home might be worth? Contact us for a FREE valuation!

Our team is ready to help you sell your home for the highest possible price ASAP

Bought with Frank L Prindle • RE/MAX Allegiance
GET MORE INFORMATION





