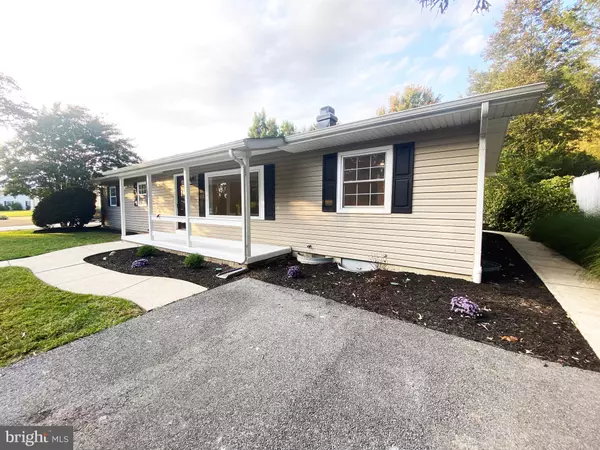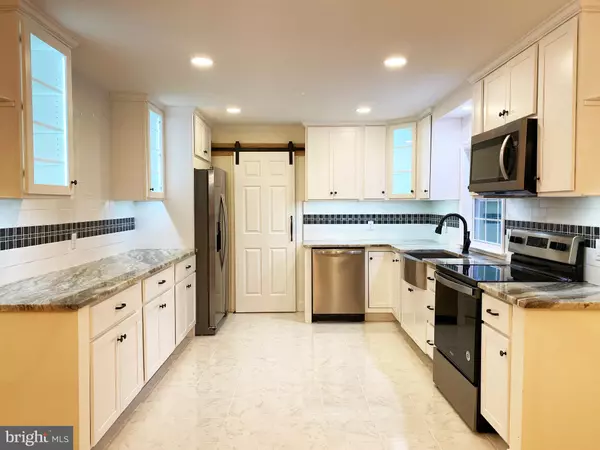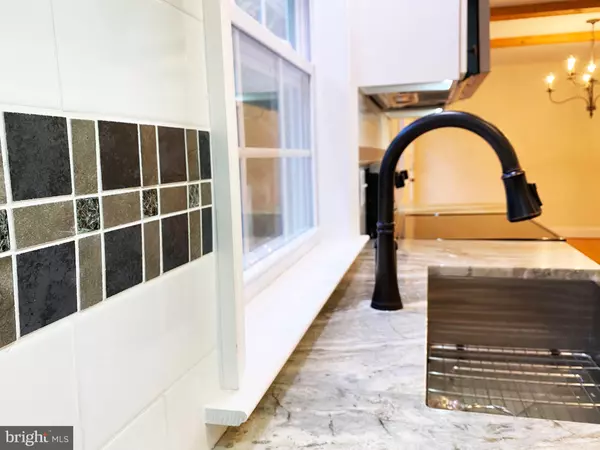$240,000
$249,900
4.0%For more information regarding the value of a property, please contact us for a free consultation.
123 LAKEVIEW AVE Dover, DE 19901
4 Beds
2 Baths
1,694 SqFt
Key Details
Sold Price $240,000
Property Type Single Family Home
Sub Type Detached
Listing Status Sold
Purchase Type For Sale
Square Footage 1,694 sqft
Price per Sqft $141
Subdivision Taylor Est
MLS Listing ID DEKT242404
Sold Date 12/08/20
Style Ranch/Rambler
Bedrooms 4
Full Baths 2
HOA Y/N N
Abv Grd Liv Area 1,694
Originating Board BRIGHT
Year Built 1960
Annual Tax Amount $812
Tax Year 2020
Lot Size 0.275 Acres
Acres 0.28
Lot Dimensions 80.00 x 150.00
Property Description
Come see this beautifully remodeled home located in the Caesar Rodney School District. It is within walking distance to the Bavarian Bakery for your morning coffee and overlooking Moores Lake. This 4 bedroom home features a new roof, new central HVAC, new 200 amp electrical panel, and new windows throughout the home. Inside, the kitchen features a tiled floor, brand new soft close cabinets with LED lights, granite counter-tops, a tiled backsplash, and brand new stainless steel appliances. There is also a custom barn door that leads you into the tiled laundry room. The dining room features hardwood floors with 2 wood beams to accent the oil rubbed bronze finishings throughout the home. The hardwood runs through the primary bedroom and primary bath. The other 3 bedrooms also have hardwood floors and a separate tiled bathroom. This property has been completely remodeled with tons of love and is looking for a new owner! To view the virtual tour, go to: https://www.soldbyair.com/tour/123-Lakeview-Ave-Dover
Location
State DE
County Kent
Area Caesar Rodney (30803)
Zoning RS1
Rooms
Other Rooms Living Room, Dining Room, Primary Bedroom, Bedroom 2, Bedroom 3, Bedroom 4, Kitchen, Laundry, Bathroom 2, Primary Bathroom
Main Level Bedrooms 4
Interior
Interior Features Attic, Built-Ins, Carpet, Ceiling Fan(s), Combination Kitchen/Dining, Exposed Beams, Floor Plan - Open, Recessed Lighting, Upgraded Countertops, Wood Floors
Hot Water Electric
Heating Central, Heat Pump(s)
Cooling Central A/C
Flooring Carpet, Ceramic Tile, Hardwood
Fireplaces Number 1
Fireplaces Type Wood
Equipment Dishwasher, Microwave, Oven/Range - Electric, Refrigerator, Stainless Steel Appliances, Water Heater
Furnishings No
Fireplace Y
Appliance Dishwasher, Microwave, Oven/Range - Electric, Refrigerator, Stainless Steel Appliances, Water Heater
Heat Source Electric
Laundry Main Floor
Exterior
Garage Spaces 4.0
Water Access N
View Water
Roof Type Pitched,Shingle,Architectural Shingle
Accessibility None
Total Parking Spaces 4
Garage N
Building
Lot Description No Thru Street, Private
Story 1
Foundation Block
Sewer Public Sewer
Water Well
Architectural Style Ranch/Rambler
Level or Stories 1
Additional Building Above Grade, Below Grade
New Construction N
Schools
High Schools Caesar Rodney
School District Caesar Rodney
Others
Pets Allowed N
Senior Community No
Tax ID ED-00-08613-01-4300-000
Ownership Fee Simple
SqFt Source Assessor
Acceptable Financing FHA, VA, Conventional, Cash
Listing Terms FHA, VA, Conventional, Cash
Financing FHA,VA,Conventional,Cash
Special Listing Condition Standard
Read Less
Want to know what your home might be worth? Contact us for a FREE valuation!

Our team is ready to help you sell your home for the highest possible price ASAP

Bought with Anthony Harris • RE/MAX Premier Properties

GET MORE INFORMATION





