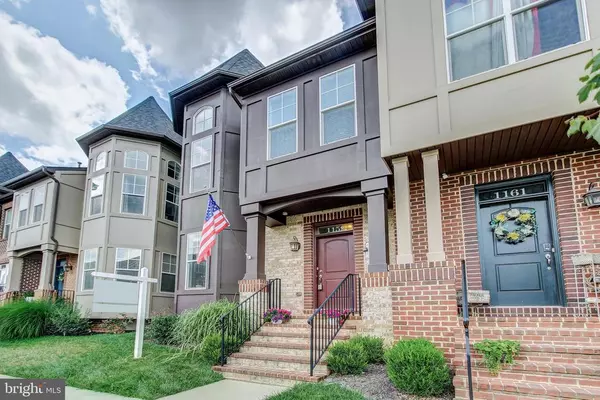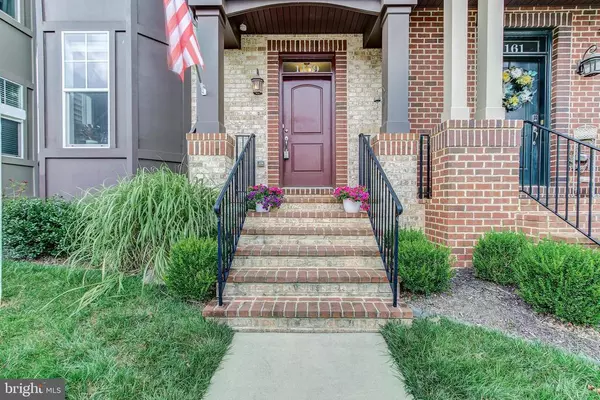$514,900
$514,900
For more information regarding the value of a property, please contact us for a free consultation.
1159 HOLDEN RD Frederick, MD 21701
3 Beds
4 Baths
2,436 SqFt
Key Details
Sold Price $514,900
Property Type Townhouse
Sub Type End of Row/Townhouse
Listing Status Sold
Purchase Type For Sale
Square Footage 2,436 sqft
Price per Sqft $211
Subdivision Eastchurch
MLS Listing ID MDFR268546
Sold Date 12/04/20
Style Colonial
Bedrooms 3
Full Baths 3
Half Baths 1
HOA Fees $78/mo
HOA Y/N Y
Abv Grd Liv Area 1,736
Originating Board BRIGHT
Year Built 2015
Annual Tax Amount $8,286
Tax Year 2020
Lot Size 2,500 Sqft
Acres 0.06
Property Description
Gorgeous 5 Year Young End Unit Wormald Townhome in Eastchurch in Downtown Frederick - all the bells and whistles! So many beautiful designer touches in this open floor plan: brick accent walls, hardwood floors, turret bumpout, sky terrace indoor/outdoor patio with fireplace, master spa bath upgrade, integrated speakers, fenced yard with patio off main level, too much to list!*****Offering so much: FOUR LEVELS, three bedrooms plus den, 3.5 luxury baths and a finished lower level with legal egress. Gourmet kitchen features upgraded stainless steel appliance package, subway tile backsplash, huge island, quartz counters and plenty of cabinet space. Large owner suite has a luxury bath with a separate shower. Third floor recreation room with another fireplace opens out onto the sky terrace. Lower level has a large family room, den and full bath.*****Other upgrades include frameless shower doors, closet organizers, upgraded lighting fixtures, integrated speakers, wrought iron stair balusters, recessed lighting, upgraded fan and lighting fixtures and more.*****Beautiful neighborhood offers a pool and tot lots and you are minutes to all the fun that Downtown Frederick has to offer: concerts in Baker Park, events on Carroll Creek, dozens of restaurants, performing arts centers and historic sites.
Location
State MD
County Frederick
Zoning RES
Rooms
Basement Connecting Stairway
Interior
Interior Features Breakfast Area, Carpet, Ceiling Fan(s), Combination Kitchen/Dining, Family Room Off Kitchen, Floor Plan - Open, Kitchen - Gourmet, Kitchen - Island, Primary Bath(s), Recessed Lighting, Skylight(s), Upgraded Countertops, Walk-in Closet(s), Window Treatments, Wood Floors
Hot Water Natural Gas
Heating Forced Air
Cooling Ceiling Fan(s), Central A/C
Flooring Hardwood, Carpet, Ceramic Tile
Fireplaces Number 2
Fireplaces Type Gas/Propane
Equipment Built-In Microwave, Dishwasher, Disposal, Dryer, Oven/Range - Gas, Range Hood, Refrigerator, Stainless Steel Appliances, Washer, Water Heater
Fireplace Y
Appliance Built-In Microwave, Dishwasher, Disposal, Dryer, Oven/Range - Gas, Range Hood, Refrigerator, Stainless Steel Appliances, Washer, Water Heater
Heat Source Natural Gas
Laundry Upper Floor
Exterior
Exterior Feature Patio(s), Terrace, Roof
Parking Features Garage - Rear Entry, Garage Door Opener
Garage Spaces 2.0
Fence Rear
Amenities Available Pool - Outdoor, Community Center
Water Access N
Accessibility None
Porch Patio(s), Terrace, Roof
Total Parking Spaces 2
Garage Y
Building
Story 3
Sewer Public Sewer
Water Public
Architectural Style Colonial
Level or Stories 3
Additional Building Above Grade, Below Grade
New Construction N
Schools
Elementary Schools Spring Ridge
Middle Schools Governor Thomas Johnson
High Schools Governor Thomas Johnson
School District Frederick County Public Schools
Others
HOA Fee Include Common Area Maintenance,Management,Pool(s),Trash
Senior Community No
Tax ID 1102590723
Ownership Fee Simple
SqFt Source Assessor
Horse Property N
Special Listing Condition Standard
Read Less
Want to know what your home might be worth? Contact us for a FREE valuation!

Our team is ready to help you sell your home for the highest possible price ASAP

Bought with Philip Berk • Keller Williams Realty Centre

GET MORE INFORMATION





