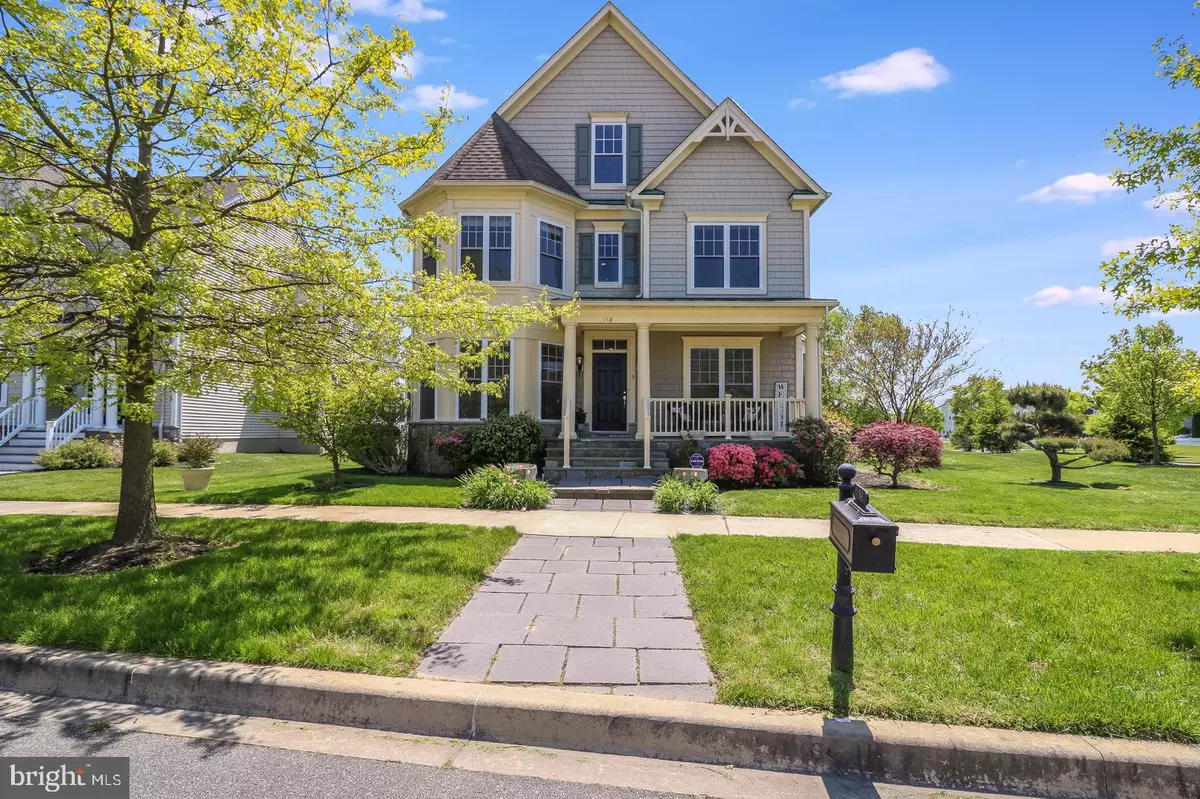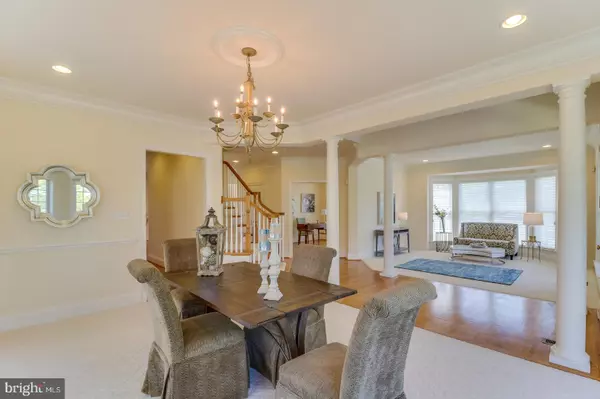$475,000
$469,900
1.1%For more information regarding the value of a property, please contact us for a free consultation.
158 TUSCANY DR Middletown, DE 19709
4 Beds
3 Baths
3,400 SqFt
Key Details
Sold Price $475,000
Property Type Single Family Home
Sub Type Detached
Listing Status Sold
Purchase Type For Sale
Square Footage 3,400 sqft
Price per Sqft $139
Subdivision Parkside
MLS Listing ID DENC501304
Sold Date 11/20/20
Style Colonial
Bedrooms 4
Full Baths 2
Half Baths 1
HOA Fees $70/qua
HOA Y/N Y
Abv Grd Liv Area 3,400
Originating Board BRIGHT
Year Built 2007
Annual Tax Amount $3,949
Tax Year 2019
Lot Size 9,148 Sqft
Acres 0.21
Property Description
Visit this home virtually: http://www.vht.com/434062433/IDXS - Welcome to the sought after neighborhood of PARKSIDE, This home was built by one of Parkside's finest builders, this Craftsmark home checks all the boxes. This large home offers a stunning corner lot with a front porch. As you enter into this home you are greeted with a beautiful 2 story foyer and columns separating the Large formal Living room and dining room. Both of these large rooms have bay windows and are spilling over with natural light. Next is the lovely office with built-in book cases and 2 large windows overlooking a beautiful landscaped corner lot. As you continue to the back of the home you walk into an open concept home with gleaming hardwood floors and more windows then you can imagine. This very large kitchen, eating area and family room will make you visualize entertaining large family gatherings with tons of room. As you head upstairs, there is double doors into one of the largest master. This large master bedroom has 3 way gas fireplace, large walk-in closet and an amazing sitting room. The master bathroom is spacious with a jetted oversized tub and an extraordinary walk in shower with upgraded shower doors. There are three additional bedrooms that are of great size. a Lets not forget one of the largest unfinished basements with a rough in and an egress window awaits your dream basement, the ideas will be endless. This home has a EP Henry stone patio for you outdoor enjoyment. PARKSIDE is a stunning community with a Club house, pool, tennis, fitness and playground area. All of this is located in the AWARD WINNING APPOQUINIMINK School system.....This will not last long, Make your appointment today
Location
State DE
County New Castle
Area South Of The Canal (30907)
Zoning 23R-2
Rooms
Other Rooms Living Room, Dining Room, Primary Bedroom, Sitting Room, Bedroom 2, Bedroom 3, Bedroom 4, Kitchen, Family Room, Breakfast Room, Office, Bathroom 2, Primary Bathroom, Half Bath
Basement Unfinished
Interior
Interior Features Ceiling Fan(s), Floor Plan - Open, Kitchen - Eat-In, Walk-in Closet(s), Wood Floors
Hot Water Other
Heating Forced Air
Cooling Central A/C
Flooring Carpet, Hardwood
Equipment Built-In Microwave, Stainless Steel Appliances
Appliance Built-In Microwave, Stainless Steel Appliances
Heat Source Natural Gas
Exterior
Exterior Feature Patio(s), Porch(es)
Parking Features Garage - Rear Entry, Garage Door Opener
Garage Spaces 2.0
Amenities Available Club House, Exercise Room, Meeting Room, Pool - Outdoor, Tennis Courts
Water Access N
Accessibility >84\" Garage Door, Doors - Swing In
Porch Patio(s), Porch(es)
Attached Garage 2
Total Parking Spaces 2
Garage Y
Building
Story 2
Sewer Private Sewer
Water Public
Architectural Style Colonial
Level or Stories 2
Additional Building Above Grade, Below Grade
New Construction N
Schools
Elementary Schools Silver Lake
Middle Schools Louis L.Redding.Middle School
High Schools Appoquinimink
School District Appoquinimink
Others
HOA Fee Include Pool(s)
Senior Community No
Tax ID 23-064.00-104
Ownership Fee Simple
SqFt Source Developer
Horse Property N
Special Listing Condition Standard
Read Less
Want to know what your home might be worth? Contact us for a FREE valuation!

Our team is ready to help you sell your home for the highest possible price ASAP

Bought with Julie A Spagnolo • Long & Foster Real Estate, Inc.

GET MORE INFORMATION





