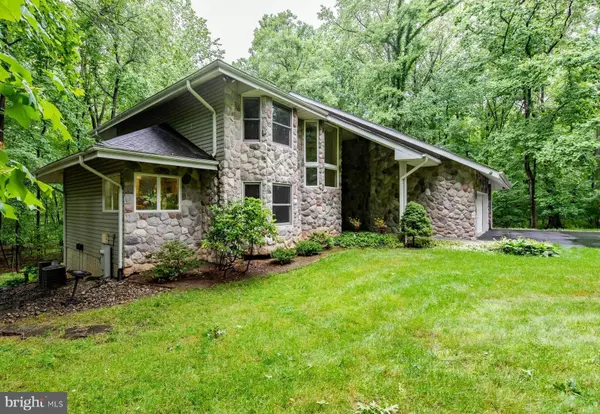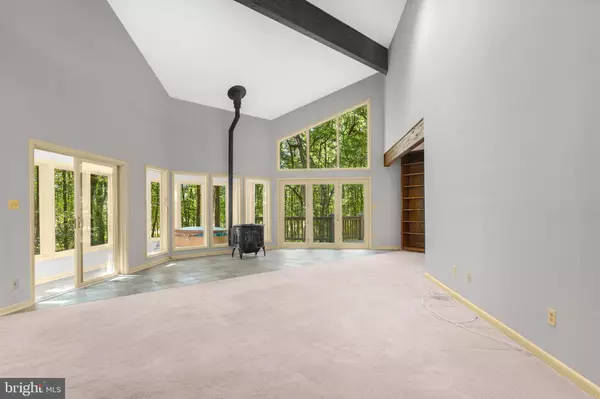$640,000
$650,000
1.5%For more information regarding the value of a property, please contact us for a free consultation.
5100 TEN OAKS RD Clarksville, MD 21029
3 Beds
3 Baths
3,076 SqFt
Key Details
Sold Price $640,000
Property Type Single Family Home
Sub Type Detached
Listing Status Sold
Purchase Type For Sale
Square Footage 3,076 sqft
Price per Sqft $208
Subdivision None Available
MLS Listing ID MDHW285074
Sold Date 11/22/20
Style Colonial
Bedrooms 3
Full Baths 2
Half Baths 1
HOA Y/N N
Abv Grd Liv Area 3,076
Originating Board BRIGHT
Year Built 1998
Annual Tax Amount $10,278
Tax Year 2020
Lot Size 1.960 Acres
Acres 1.96
Property Description
Enjoy the space, light, and upgrades throughout this custom stone-front contemporary home! Gather in the amazing two-story living room with custom built-ins, beamed ceilings, bright skylights, pellet stove, and access to sunroom with vaulted ceilings and hot tub! Gorgeous chef's kitchen and breakfast area with white cabinets and trendy light scheme! Spacious bedrooms include owner's suite with private balcony, walk-in closet, and attached bath with oversized shower! Step outside to enjoy an elevated deck offering access to open area perfect for play with densely wooded backdrop! This home has been freshly painted throughout, 2019 roof and skylights, new lighting, bathroom updates, and so much more! Welcome Home
Location
State MD
County Howard
Zoning RRDEO
Rooms
Other Rooms Living Room, Dining Room, Primary Bedroom, Bedroom 2, Bedroom 3, Kitchen, Den, Basement, Foyer, Sun/Florida Room, Laundry
Basement Unfinished, Sump Pump, Walkout Level
Interior
Interior Features Attic, Carpet, Ceiling Fan(s), Exposed Beams, Family Room Off Kitchen, Kitchen - Eat-In, Skylight(s), Stall Shower, Walk-in Closet(s), Wine Storage
Hot Water Propane
Heating Heat Pump(s)
Cooling Central A/C
Flooring Hardwood, Carpet
Fireplaces Number 1
Equipment Dishwasher, Disposal, Dryer, Exhaust Fan, Icemaker, Oven - Self Cleaning, Oven/Range - Electric, Refrigerator, Stainless Steel Appliances, Stove, Washer, Water Heater
Fireplace Y
Window Features Double Pane,Energy Efficient,Insulated,Screens,Skylights
Appliance Dishwasher, Disposal, Dryer, Exhaust Fan, Icemaker, Oven - Self Cleaning, Oven/Range - Electric, Refrigerator, Stainless Steel Appliances, Stove, Washer, Water Heater
Heat Source Electric, Propane - Owned
Laundry Main Floor
Exterior
Exterior Feature Balcony, Deck(s)
Garage Garage - Front Entry
Garage Spaces 2.0
Waterfront N
Water Access N
View Trees/Woods
Roof Type Asphalt
Accessibility None
Porch Balcony, Deck(s)
Parking Type Attached Garage
Attached Garage 2
Total Parking Spaces 2
Garage Y
Building
Story 3
Sewer Community Septic Tank, Private Septic Tank
Water Well
Architectural Style Colonial
Level or Stories 3
Additional Building Above Grade, Below Grade
Structure Type 2 Story Ceilings,Vaulted Ceilings
New Construction N
Schools
Elementary Schools Dayton Oaks
Middle Schools Folly Quarter
High Schools River Hill
School District Howard County Public School System
Others
Senior Community No
Tax ID 1405343240
Ownership Fee Simple
SqFt Source Assessor
Special Listing Condition Standard
Read Less
Want to know what your home might be worth? Contact us for a FREE valuation!

Our team is ready to help you sell your home for the highest possible price ASAP

Bought with Shazia Fazalbhoy • Keller Williams Integrity

GET MORE INFORMATION





