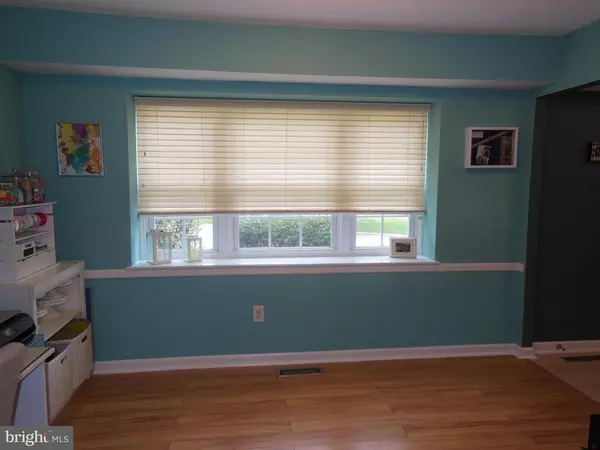$440,000
$439,900
For more information regarding the value of a property, please contact us for a free consultation.
12013 TWEED LN Bowie, MD 20715
4 Beds
3 Baths
2,340 SqFt
Key Details
Sold Price $440,000
Property Type Single Family Home
Sub Type Detached
Listing Status Sold
Purchase Type For Sale
Square Footage 2,340 sqft
Price per Sqft $188
Subdivision Tulip Grove At Belair
MLS Listing ID MDPG577384
Sold Date 11/23/20
Style Colonial
Bedrooms 4
Full Baths 2
Half Baths 1
HOA Y/N N
Abv Grd Liv Area 2,340
Originating Board BRIGHT
Year Built 1964
Annual Tax Amount $5,276
Tax Year 2019
Lot Size 0.290 Acres
Acres 0.29
Property Description
* HOME SWEET HOME in North Bowie near local schools, shopping centers, local parks, bike trails & places of worship! This beautiful home is absolutely delightful and it is situated on a premium corner lot with very attractive curb appeal! We proudly offer you a total of 4 good size bedrooms, an extra bonus room adjacent to the Master Bedroom, and 2.5 totally renovated bathrooms! There is a spacious Family Room ADDITION on the main level and an extra bonus room on the second level that can be used as a HUGE walk-in closet, as an exercise room, or as a private sitting room adjacent to the Master Bedroom! There are many quality New Renovations completed by the original owner approximately in 2010: NEW ROOF, FURNACE & AC units, NEW WINDOWS, AND NEW KITCHEN etc. Recently repainted most of the interior and installed BRAND NEW neutral colored carpets throughout house! The RENOVATED gourmet kitchen has quality wood cabinetry, stainless steel appliances, recess lighting, a built-in pantry, and abeautiful GRANITE COUNTER TOPS! The very spacious formal Living Room with a wood burning FIREPLACE and box window is just perfect for your family gathering and entertainment! The Family Room ADDITION adjacent to this Living Room gives you extra living space and it has an outside walk-out exit! The formal Dining Room with laminated wood-like flooring is currently being used as an office but can be easily reverted back to a Dining Room. Just right outside of the country-styled spacious Dining Room is a cozy and cheerful Sun Room with a glass roof that can be used as a green nursery. The landscaped backyard is level and private as it is fenced-in with 6' fall wood fences (and the playhouse will stay). Upstairs we have 4 good size bedrooms and 2 fully renovated bathrooms, along with a huge linen closet in hallway, and another smaller closet just right before the hallway full bath. The Master Bedroom has 2 separate closets, PLUS it has an adjacent Sitting Room which has another two extra closets. This Sitting Room can be used as a nursery or as an exercise room. The other three bedrooms all have bright windows and large closets. The very spacious 2-car garage (528 sq. ft.) also has a work shop area for your future home projects. This lovely and spacious home is within easy access to major transportation routes to routes 50/295, to WDC, Annapolis, MARC train station, the New Carrollton Metro Station, and to our Bowie State University. Public bus stop on Route 197 is within 1 mile from this property.
Location
State MD
County Prince Georges
Zoning R55
Direction East
Rooms
Other Rooms Living Room, Dining Room, Bedroom 2, Bedroom 3, Bedroom 4, Kitchen, Family Room, Foyer, Sun/Florida Room, Laundry, Office, Utility Room, Bonus Room, Primary Bathroom
Interior
Interior Features Carpet, Ceiling Fan(s), Formal/Separate Dining Room, Kitchen - Country, Primary Bath(s), Pantry, Recessed Lighting, Soaking Tub, Stall Shower, Upgraded Countertops, Walk-in Closet(s), Attic, Breakfast Area, Crown Moldings, Chair Railings, Floor Plan - Open
Hot Water Natural Gas
Heating Programmable Thermostat, Zoned, Wall Unit, Forced Air, Central
Cooling Ceiling Fan(s), Central A/C, Programmable Thermostat
Flooring Carpet, Ceramic Tile, Fully Carpeted, Laminated
Fireplaces Number 1
Fireplaces Type Brick, Fireplace - Glass Doors, Mantel(s), Wood
Equipment Built-In Microwave, Dishwasher, Disposal, Dryer, Dryer - Front Loading, ENERGY STAR Refrigerator, Exhaust Fan, Dryer - Electric, Icemaker, Oven - Wall, Oven - Self Cleaning
Fireplace Y
Window Features Double Pane,Energy Efficient,Low-E
Appliance Built-In Microwave, Dishwasher, Disposal, Dryer, Dryer - Front Loading, ENERGY STAR Refrigerator, Exhaust Fan, Dryer - Electric, Icemaker, Oven - Wall, Oven - Self Cleaning
Heat Source Natural Gas
Laundry Main Floor
Exterior
Exterior Feature Enclosed, Porch(es)
Garage Garage - Front Entry, Garage Door Opener
Garage Spaces 6.0
Fence Privacy, Rear, Wood
Utilities Available Cable TV Available, Electric Available, Natural Gas Available, Phone Connected, Sewer Available, Water Available
Waterfront N
Water Access N
View Garden/Lawn, Street
Roof Type Asphalt,Shingle
Street Surface Paved
Accessibility None
Porch Enclosed, Porch(es)
Road Frontage City/County, Public
Parking Type Attached Garage, Driveway
Attached Garage 2
Total Parking Spaces 6
Garage Y
Building
Lot Description Corner, Landscaping, Level
Story 2
Foundation Slab
Sewer Public Sewer
Water Public
Architectural Style Colonial
Level or Stories 2
Additional Building Above Grade, Below Grade
Structure Type Beamed Ceilings,Dry Wall
New Construction N
Schools
Elementary Schools Tulip Grove
Middle Schools Benjamin Tasker
High Schools Bowie
School District Prince George'S County Public Schools
Others
Pets Allowed Y
Senior Community No
Tax ID 17070680504
Ownership Fee Simple
SqFt Source Assessor
Security Features Carbon Monoxide Detector(s),Smoke Detector,Motion Detectors
Acceptable Financing Cash, Conventional, FHA, VA
Horse Property N
Listing Terms Cash, Conventional, FHA, VA
Financing Cash,Conventional,FHA,VA
Special Listing Condition Standard
Pets Description No Pet Restrictions
Read Less
Want to know what your home might be worth? Contact us for a FREE valuation!

Our team is ready to help you sell your home for the highest possible price ASAP

Bought with Mia B Russell • MBR Realty Group LLC

GET MORE INFORMATION





