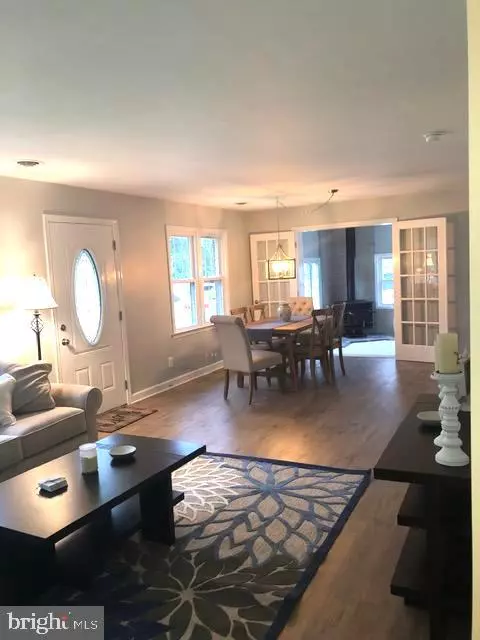$350,000
$349,500
0.1%For more information regarding the value of a property, please contact us for a free consultation.
15181 HUGHESVILLE MANOR DR Hughesville, MD 20637
3 Beds
2 Baths
2,008 SqFt
Key Details
Sold Price $350,000
Property Type Single Family Home
Sub Type Detached
Listing Status Sold
Purchase Type For Sale
Square Footage 2,008 sqft
Price per Sqft $174
Subdivision Hughesville Manor
MLS Listing ID MDCH217156
Sold Date 11/10/20
Style Ranch/Rambler
Bedrooms 3
Full Baths 2
HOA Y/N N
Abv Grd Liv Area 2,008
Originating Board BRIGHT
Year Built 1960
Annual Tax Amount $2,852
Tax Year 2019
Lot Size 0.459 Acres
Acres 0.46
Property Description
WOW...All on one level. Beautiful all brick home, completely remodeled. Including a new kitchen with granite counter tops, tile back splash, Black stainless steel appliances. Hardwood floors, ceiling fans in all bedrooms and family room. Separate laundry room. Both bathrooms have been remodeled. Large screened porch off the kitchen perfect for gatherings,, woodstove in family room. New HVAC system, new roof, new front load washer and dryer. This one won't last long.
Location
State MD
County Charles
Zoning R
Direction Northeast
Rooms
Main Level Bedrooms 3
Interior
Interior Features Ceiling Fan(s), Combination Kitchen/Dining, Entry Level Bedroom, Family Room Off Kitchen, Floor Plan - Open
Hot Water Electric
Heating Heat Pump - Electric BackUp
Cooling Heat Pump(s)
Furnishings No
Fireplace N
Heat Source Electric
Exterior
Utilities Available Electric Available
Water Access N
Accessibility 2+ Access Exits
Garage N
Building
Story 1
Sewer Community Septic Tank, Private Septic Tank
Water Well
Architectural Style Ranch/Rambler
Level or Stories 1
Additional Building Above Grade, Below Grade
New Construction N
Schools
School District Charles County Public Schools
Others
Pets Allowed Y
Senior Community No
Tax ID 0908009511
Ownership Fee Simple
SqFt Source Assessor
Horse Property N
Special Listing Condition Standard
Pets Allowed No Pet Restrictions
Read Less
Want to know what your home might be worth? Contact us for a FREE valuation!

Our team is ready to help you sell your home for the highest possible price ASAP

Bought with Taresha Jacqueline Tate • Keller Williams Preferred Properties
GET MORE INFORMATION





