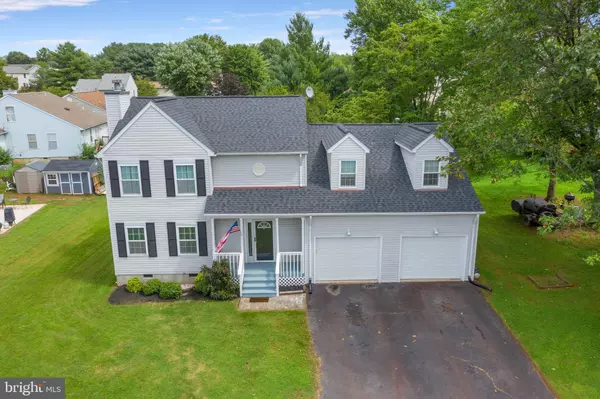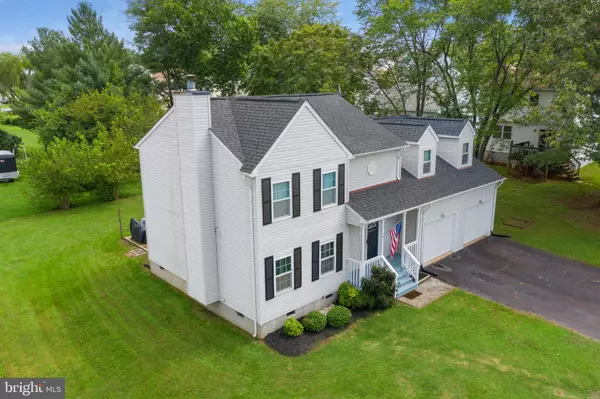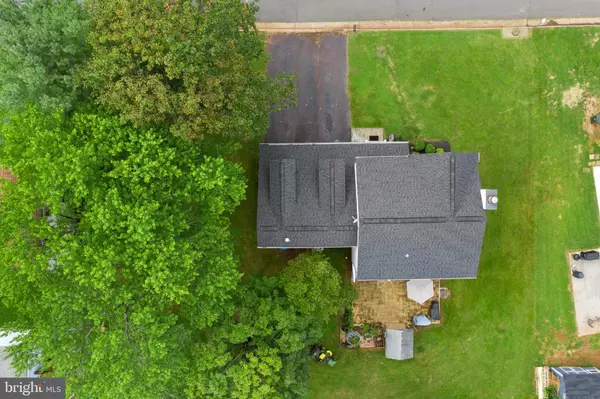$281,000
$279,900
0.4%For more information regarding the value of a property, please contact us for a free consultation.
1393 N RED OAK WAY Culpeper, VA 22701
4 Beds
3 Baths
1,870 SqFt
Key Details
Sold Price $281,000
Property Type Single Family Home
Sub Type Detached
Listing Status Sold
Purchase Type For Sale
Square Footage 1,870 sqft
Price per Sqft $150
Subdivision Hidden Fields
MLS Listing ID VACU142456
Sold Date 11/12/20
Style Colonial
Bedrooms 4
Full Baths 2
Half Baths 1
HOA Fees $16/ann
HOA Y/N Y
Abv Grd Liv Area 1,870
Originating Board BRIGHT
Year Built 1988
Annual Tax Amount $1,641
Tax Year 2019
Lot Size 10,454 Sqft
Acres 0.24
Property Description
A rare opportunity to own a beautifully upgraded home in Culpeper completely turnkey! This cute colonial has tons of curb appeal with a manicured yard, a sweet country blue front porch and nice 0.24 acre lot. The oversized 2 car garage features epoxy painted concrete floor, storage in the utility room, a large work space with ultra modern cabinets (& more to hang!) and counter tops- the perfect mechanic/handy man work space! Inside you'll find matching floors throughout with brand new paint in all rooms. A large living room flooded with natural light, a cozy fireplace and wet bar- perfect for entertaining. Fully updated kitchen with white cabinets, black granite, a gorgeous marble back splash and stainless appliances- incredibly well done! Upstairs the flooring continues, brand new carpet and paint throughout the 3 generously sized bedrooms. A very large bonus room over the garage features two dormers with tons of storage and natural light- a perfect new home office! Recent upgrades include: 2015- Roof, garage doors and openers, all kitchen appliances, HVAC + heat pump (A coil replaced 2017), hot water heater 2016, all flooring and paint throughout 2020, washer/dryer 2018. Don't miss a chance to call this place home. *All offers are reviewed Monday at 5pm**
Location
State VA
County Culpeper
Zoning PUD
Rooms
Other Rooms Dining Room, Primary Bedroom, Bedroom 2, Bedroom 3, Bedroom 4, Kitchen, Family Room, Laundry, Bathroom 2, Primary Bathroom
Interior
Interior Features Bar, Ceiling Fan(s), Combination Dining/Living, Dining Area, Floor Plan - Open, Kitchen - Island, Upgraded Countertops, Window Treatments
Hot Water Electric
Heating Forced Air
Cooling Central A/C, Ceiling Fan(s)
Fireplaces Number 1
Fireplaces Type Gas/Propane, Heatilator, Mantel(s), Screen
Equipment Built-In Microwave, Dishwasher, Disposal, Dryer, Microwave, Refrigerator, Oven/Range - Electric, Stainless Steel Appliances, Washer, Water Heater
Furnishings No
Fireplace Y
Appliance Built-In Microwave, Dishwasher, Disposal, Dryer, Microwave, Refrigerator, Oven/Range - Electric, Stainless Steel Appliances, Washer, Water Heater
Heat Source Natural Gas
Laundry Main Floor, Dryer In Unit, Washer In Unit
Exterior
Exterior Feature Deck(s), Porch(es)
Garage Additional Storage Area, Garage - Front Entry, Garage Door Opener, Inside Access, Oversized, Other
Garage Spaces 2.0
Waterfront N
Water Access N
Roof Type Architectural Shingle
Accessibility None
Porch Deck(s), Porch(es)
Parking Type Attached Garage, On Street
Attached Garage 2
Total Parking Spaces 2
Garage Y
Building
Story 2
Foundation Crawl Space
Sewer Public Sewer
Water Public
Architectural Style Colonial
Level or Stories 2
Additional Building Above Grade, Below Grade
New Construction N
Schools
School District Culpeper County Public Schools
Others
Senior Community No
Tax ID 41-G-7- -6
Ownership Fee Simple
SqFt Source Assessor
Acceptable Financing Cash, Conventional, FHA, VHDA, USDA
Horse Property N
Listing Terms Cash, Conventional, FHA, VHDA, USDA
Financing Cash,Conventional,FHA,VHDA,USDA
Special Listing Condition Standard
Read Less
Want to know what your home might be worth? Contact us for a FREE valuation!

Our team is ready to help you sell your home for the highest possible price ASAP

Bought with Cynthia Foss • Long & Foster Real Estate, Inc.

GET MORE INFORMATION





