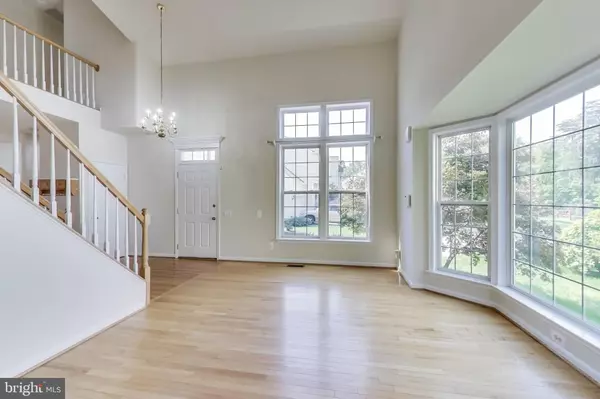$715,000
$715,000
For more information regarding the value of a property, please contact us for a free consultation.
12517 FOX VIEW WAY Reston, VA 20191
3 Beds
4 Baths
2,528 SqFt
Key Details
Sold Price $715,000
Property Type Single Family Home
Sub Type Detached
Listing Status Sold
Purchase Type For Sale
Square Footage 2,528 sqft
Price per Sqft $282
Subdivision The Courts Of Fox Mill
MLS Listing ID VAFX1151762
Sold Date 10/27/20
Style Contemporary
Bedrooms 3
Full Baths 3
Half Baths 1
HOA Fees $143/qua
HOA Y/N Y
Abv Grd Liv Area 2,528
Originating Board BRIGHT
Year Built 1996
Annual Tax Amount $7,624
Tax Year 2020
Lot Size 5,969 Sqft
Acres 0.14
Property Description
Wonderful Home at The Courts of Fox Mill, a well-established community set on .17 acres of beautifully landscape grounds in the Reston area. These three bedrooms, 3.5 baths Barrington Model Home is ready for you to make it your own. Spacious rooms, open floor plan, many windows to let the light in, separate living and dining room spaces, cathedral ceilings, recess lights & hardwood floors. Open kitchen to family room with multiple eating areas*** Primary bedroom with sitting room & a large ensuite with shower and bathtub, huge walk-in closet*** Endless possibilities in the lower level, the perfect space to work at home with built-ins, bookcases, desk & the possibility of the extra space for a live-in Au Pair, full lower level bath. Also, great for entertaining with custom bar, wine refrigerator, media area w/surround sound*** Community Bike Trail, Jog/walk path, landscaped grounds with lawn care, sprinkler system, rear deck & patio makes for great outdoor living *** Ample parking with two car garage and 4 car driveway *** Easy access to Reston Town Center Shopping and Restaurants, Metro Silver Line, main roads and Dulles Airport makes this the perfect location*** Also the Fox Mill Woods Swim & Tennis Club provides an intimate family atmosphere to make summer memories that will last a lifetime with its premier swimming and tennis facilities in a quiet community setting. There are four lighted, all-weather tennis courts available to members, as well as access to two certified USPTA tennis pros for lessons, clinics and summer camps. Fox Mill Woods Swim and Tennis Club also has a NVTL Adult and a Junior Tennis Team. There is a covered pavilion area where you can host birthdays and other events, plus the club throws movie night parties, bingo, even had live music one evening last summer! The members are friendly and the club has a great sense of community. Members can host private parties at the pool and/or the tennis pavilion for a fee. You can find more information about the facilities, FEES, tennis & swim team in their website.
Location
State VA
County Fairfax
Zoning 304
Rooms
Other Rooms Living Room, Dining Room, Kitchen, Family Room, Office, Recreation Room
Basement Full, Partially Finished
Interior
Interior Features Built-Ins, Family Room Off Kitchen, Floor Plan - Open, Formal/Separate Dining Room, Kitchen - Island, Pantry, Recessed Lighting, Soaking Tub, Tub Shower, Walk-in Closet(s), Wet/Dry Bar, Wood Floors
Hot Water Natural Gas
Heating Central
Cooling Central A/C
Fireplaces Number 1
Equipment Built-In Microwave, Cooktop, Dishwasher, Disposal, Dryer, Exhaust Fan, Extra Refrigerator/Freezer, Icemaker, Microwave, Refrigerator, Washer
Fireplace Y
Appliance Built-In Microwave, Cooktop, Dishwasher, Disposal, Dryer, Exhaust Fan, Extra Refrigerator/Freezer, Icemaker, Microwave, Refrigerator, Washer
Heat Source Natural Gas
Exterior
Garage Garage - Front Entry, Garage Door Opener
Garage Spaces 6.0
Amenities Available Bike Trail, Jog/Walk Path, Pool Mem Avail
Waterfront N
Water Access N
Accessibility Other
Parking Type Driveway, Detached Garage
Total Parking Spaces 6
Garage Y
Building
Story 3
Sewer Public Sewer
Water Public
Architectural Style Contemporary
Level or Stories 3
Additional Building Above Grade, Below Grade
New Construction N
Schools
Elementary Schools Fox Mill
Middle Schools Carson
High Schools South Lakes
School District Fairfax County Public Schools
Others
HOA Fee Include Lawn Care Front,Lawn Care Rear,Lawn Care Side,Lawn Maintenance,Management,Trash,Snow Removal,Reserve Funds,Road Maintenance,Insurance
Senior Community No
Tax ID 0252 17 0005
Ownership Fee Simple
SqFt Source Assessor
Acceptable Financing Cash, Conventional, FHA, VA, Other
Listing Terms Cash, Conventional, FHA, VA, Other
Financing Cash,Conventional,FHA,VA,Other
Special Listing Condition Standard
Read Less
Want to know what your home might be worth? Contact us for a FREE valuation!

Our team is ready to help you sell your home for the highest possible price ASAP

Bought with Tony O Yeh • United Realty, Inc.

GET MORE INFORMATION





