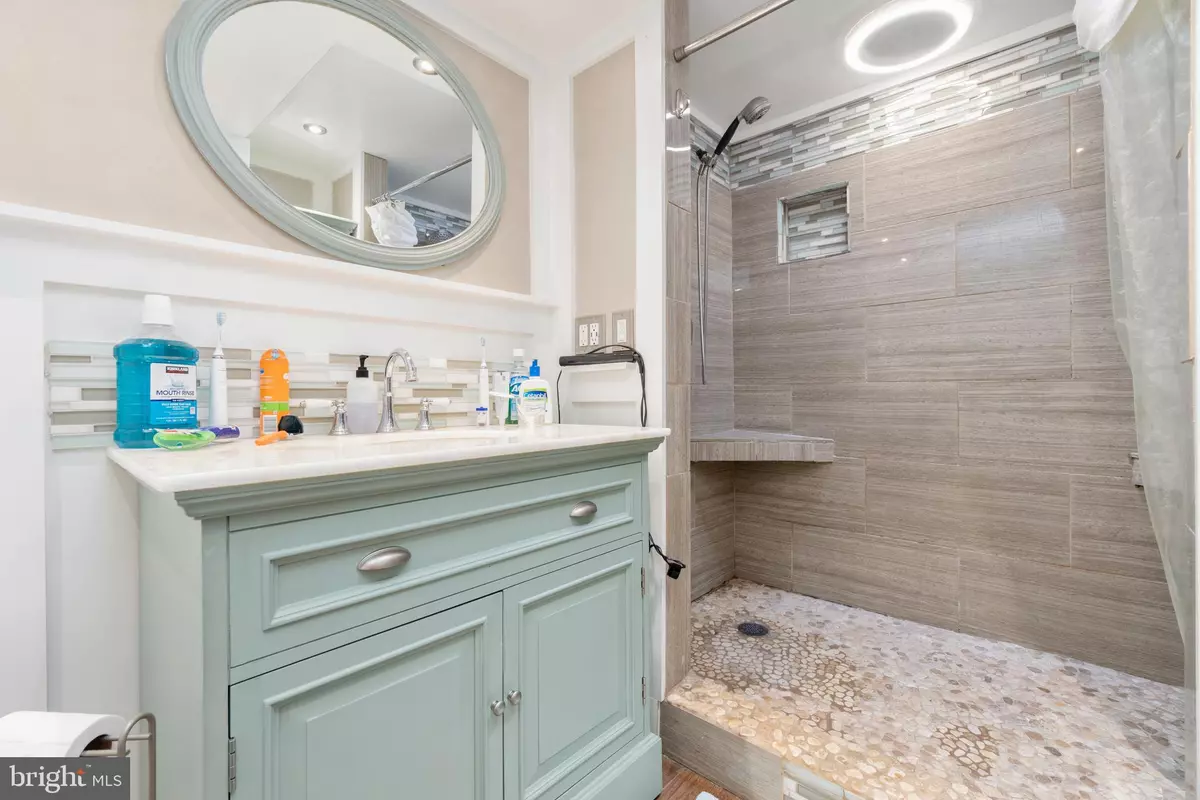$359,000
$350,000
2.6%For more information regarding the value of a property, please contact us for a free consultation.
306 OAKRIDGE DR Stafford, VA 22554
5 Beds
3 Baths
1,094 SqFt
Key Details
Sold Price $359,000
Property Type Single Family Home
Sub Type Detached
Listing Status Sold
Purchase Type For Sale
Square Footage 1,094 sqft
Price per Sqft $328
Subdivision Oakridge / Country Ridge
MLS Listing ID VAST225142
Sold Date 10/09/20
Style Split Foyer
Bedrooms 5
Full Baths 3
HOA Y/N N
Abv Grd Liv Area 1,094
Originating Board BRIGHT
Year Built 1975
Annual Tax Amount $2,808
Tax Year 2020
Lot Size 10,080 Sqft
Acres 0.23
Property Description
Swoop in on this charming North Stafford home before it's sold. The inviting split foyer hosts two owner's bedrooms and three fully renovated bathrooms. The updated kitchen features modern appliances, newer cabinets and a tiled back splash. You will love the attention to detail and added trim throughout. The conditioned all-season room looks out to the wood line and is the perfect setting for in-home-learning. Outdoor living includes a wrap around deck and fully fenced yard. The spacious basement rec-room features a wood-burning stove and hidden storage. Recent improvements include: Roof, Gutters & Downspout Replacement, Shed, Fenced Yard and the list goes on.. So many desirable features right in the comfort of your own home! Video Link: https://player.vimeo.com/video/452844125 3D Model Link: https://my.matterport.com/show/?m=ERzyx9jRysi
Location
State VA
County Stafford
Zoning R1
Rooms
Other Rooms Living Room, Primary Bedroom, Bedroom 2, Bedroom 5, Kitchen, Bedroom 1, Sun/Florida Room, Laundry, Storage Room, Bathroom 2, Bathroom 3, Primary Bathroom
Basement Full, Improved, Interior Access
Main Level Bedrooms 3
Interior
Interior Features Crown Moldings, Primary Bath(s), Wainscotting, Upgraded Countertops
Hot Water Electric
Heating Heat Pump(s)
Cooling Central A/C
Flooring Hardwood, Ceramic Tile
Equipment None
Heat Source Electric
Exterior
Fence Fully
Utilities Available Cable TV, Electric Available, Phone, Phone Connected, Sewer Available, Water Available
Waterfront N
Water Access N
View Street, Trees/Woods
Roof Type Architectural Shingle
Accessibility None
Parking Type Driveway
Garage N
Building
Lot Description Backs to Trees, Level, Poolside
Story 2
Foundation Block
Sewer Public Sewer
Water Public
Architectural Style Split Foyer
Level or Stories 2
Additional Building Above Grade, Below Grade
Structure Type Dry Wall
New Construction N
Schools
School District Stafford County Public Schools
Others
Senior Community No
Tax ID 20-C-2- -38
Ownership Fee Simple
SqFt Source Assessor
Special Listing Condition Standard
Read Less
Want to know what your home might be worth? Contact us for a FREE valuation!

Our team is ready to help you sell your home for the highest possible price ASAP

Bought with KAREN ALCANTARA • Spring Hill Real Estate, LLC.

GET MORE INFORMATION





