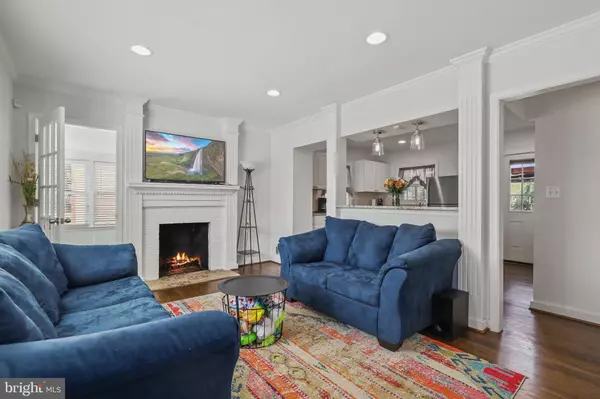$340,000
$325,000
4.6%For more information regarding the value of a property, please contact us for a free consultation.
6308 SPRINGBROOK LN Clinton, MD 20735
4 Beds
3 Baths
1,912 SqFt
Key Details
Sold Price $340,000
Property Type Single Family Home
Sub Type Detached
Listing Status Sold
Purchase Type For Sale
Square Footage 1,912 sqft
Price per Sqft $177
Subdivision Lewis Spring Manor
MLS Listing ID MDPG579006
Sold Date 10/01/20
Style Cape Cod
Bedrooms 4
Full Baths 3
HOA Y/N N
Abv Grd Liv Area 1,152
Originating Board BRIGHT
Year Built 1952
Annual Tax Amount $3,610
Tax Year 2019
Lot Size 0.352 Acres
Acres 0.35
Property Description
Welcome to this charming brick front Cape Cod that is sure to delight one-and-all! This home is light-filled and fully renovated top-to-bottom and truly move-in ready. This spacious home offers 4 bedrooms and 3 full baths as well as a fully finished lower level with a bonus room, laundry, utility room. The gorgeous updated kitchen boasts granite countertops, custom cabinets, and stainless steel appliances and opens to the family room. The main level features an enclosed sunroom, tons of windows with views of the circular driveway in the front, and the amazing flat backyard from the kitchen. Enjoy the large private fenced backyard with a two-tiered deck, gazebo, fire pit, and a playground for enjoying time with friends and family. Close to Branch Ave Metro, Andrews Air Force Base, MGM, Capital Beltway, tons of shopping, entertainment options this home has it all!
Location
State MD
County Prince Georges
Zoning R80
Rooms
Basement Fully Finished, Outside Entrance
Main Level Bedrooms 2
Interior
Interior Features Attic, Built-Ins, Breakfast Area, Ceiling Fan(s), Crown Moldings, Entry Level Bedroom, Family Room Off Kitchen, Floor Plan - Open, Kitchen - Eat-In, Kitchen - Table Space, Recessed Lighting, Tub Shower, Upgraded Countertops, Walk-in Closet(s), Window Treatments, Wood Floors
Hot Water Natural Gas
Heating Central
Cooling Central A/C
Fireplaces Number 1
Equipment Dishwasher, Disposal, Dryer, Icemaker, Microwave, Refrigerator, Stainless Steel Appliances, Washer, Water Heater
Fireplace Y
Appliance Dishwasher, Disposal, Dryer, Icemaker, Microwave, Refrigerator, Stainless Steel Appliances, Washer, Water Heater
Heat Source Natural Gas
Laundry Dryer In Unit, Has Laundry, Washer In Unit
Exterior
Exterior Feature Deck(s)
Garage Spaces 4.0
Waterfront N
Water Access N
Accessibility None
Porch Deck(s)
Parking Type Driveway
Total Parking Spaces 4
Garage N
Building
Story 3
Sewer Public Sewer
Water Public
Architectural Style Cape Cod
Level or Stories 3
Additional Building Above Grade, Below Grade
New Construction N
Schools
Elementary Schools James Ryder Randall
Middle Schools Stephen Decatur
High Schools Surrattsville
School District Prince George'S County Public Schools
Others
Senior Community No
Tax ID 17090898312
Ownership Fee Simple
SqFt Source Assessor
Horse Property N
Special Listing Condition Standard
Read Less
Want to know what your home might be worth? Contact us for a FREE valuation!

Our team is ready to help you sell your home for the highest possible price ASAP

Bought with Alfonso J Talavera • Long & Foster Real Estate, Inc.

GET MORE INFORMATION





